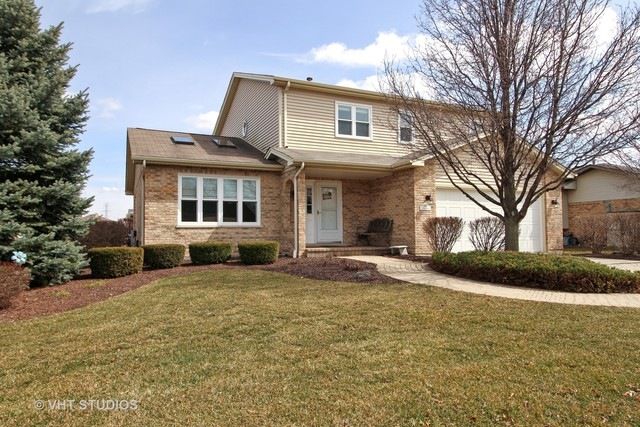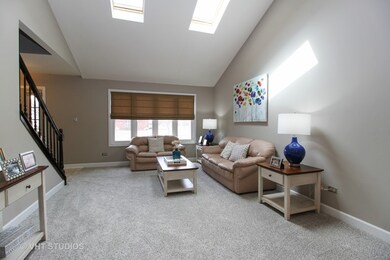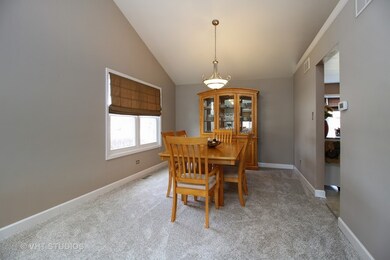
18809 Camden Ct Mokena, IL 60448
Highlights
- Deck
- Vaulted Ceiling
- Corner Lot
- Mokena Elementary School Rated 10
- Traditional Architecture
- Stainless Steel Appliances
About This Home
As of October 2023Move right in to a blank-canvas home and make it your own! Spacious Corner Lot in the Crystal Creek Subdivision! This beautiful 4 bedroom traditional boasts an updated eat-in kitchen with dark maple cabinets, granite countertops, stainless steel appliances, and ceramic tile. Newer neutral carpet throughout the bedrooms, dining room, living room, and family room. First floor powder room, and 2 bathrooms upstairs with updated vanities. Skylights to let in full range of light into the living room, and a cozy brick, gas log fireplace. Large backyard and deck are perfect for entertaining! Basement is partially finished hosting laundry and a room perfect for in-home salon or woodworking shop. Super convenient to highways and transportation, dining and all that Mokena offers. Your new home awaits!
Last Agent to Sell the Property
Keller Williams ONEChicago License #471002752 Listed on: 04/03/2018

Home Details
Home Type
- Single Family
Est. Annual Taxes
- $8,372
Year Built
- 1990
Lot Details
- Corner Lot
Parking
- Attached Garage
- Garage Transmitter
- Garage Door Opener
- Driveway
- Parking Included in Price
- Garage Is Owned
Home Design
- Traditional Architecture
- Brick Exterior Construction
- Slab Foundation
- Asphalt Shingled Roof
- Vinyl Siding
Interior Spaces
- Primary Bathroom is a Full Bathroom
- Vaulted Ceiling
- Skylights
- Gas Log Fireplace
- Partially Finished Basement
- Partial Basement
- Storm Screens
Kitchen
- Breakfast Bar
- Oven or Range
- Microwave
- Dishwasher
- Stainless Steel Appliances
Outdoor Features
- Deck
- Porch
Utilities
- Forced Air Heating and Cooling System
- Heating System Uses Gas
- Lake Michigan Water
Listing and Financial Details
- Homeowner Tax Exemptions
- $2,500 Seller Concession
Ownership History
Purchase Details
Home Financials for this Owner
Home Financials are based on the most recent Mortgage that was taken out on this home.Purchase Details
Home Financials for this Owner
Home Financials are based on the most recent Mortgage that was taken out on this home.Purchase Details
Similar Homes in Mokena, IL
Home Values in the Area
Average Home Value in this Area
Purchase History
| Date | Type | Sale Price | Title Company |
|---|---|---|---|
| Warranty Deed | $450,000 | None Listed On Document | |
| Trustee Deed | $303,100 | North National Title | |
| Warranty Deed | -- | None Available |
Mortgage History
| Date | Status | Loan Amount | Loan Type |
|---|---|---|---|
| Open | $300,000 | New Conventional | |
| Previous Owner | $256,800 | New Conventional | |
| Previous Owner | $259,232 | New Conventional | |
| Previous Owner | $150,000 | Future Advance Clause Open End Mortgage | |
| Previous Owner | $150,000 | Unknown | |
| Previous Owner | $120,500 | Unknown |
Property History
| Date | Event | Price | Change | Sq Ft Price |
|---|---|---|---|---|
| 10/20/2023 10/20/23 | Sold | $450,000 | -2.2% | $211 / Sq Ft |
| 09/04/2023 09/04/23 | Pending | -- | -- | -- |
| 08/24/2023 08/24/23 | For Sale | $459,900 | +51.7% | $216 / Sq Ft |
| 05/30/2018 05/30/18 | Sold | $303,100 | +1.0% | $142 / Sq Ft |
| 04/12/2018 04/12/18 | Pending | -- | -- | -- |
| 04/03/2018 04/03/18 | For Sale | $300,000 | -- | $141 / Sq Ft |
Tax History Compared to Growth
Tax History
| Year | Tax Paid | Tax Assessment Tax Assessment Total Assessment is a certain percentage of the fair market value that is determined by local assessors to be the total taxable value of land and additions on the property. | Land | Improvement |
|---|---|---|---|---|
| 2023 | $8,372 | $105,707 | $22,862 | $82,845 |
| 2022 | $7,337 | $96,281 | $20,823 | $75,458 |
| 2021 | $6,903 | $90,075 | $19,481 | $70,594 |
| 2020 | $6,344 | $87,536 | $18,932 | $68,604 |
| 2019 | $6,134 | $85,193 | $18,425 | $66,768 |
| 2018 | $5,916 | $82,743 | $17,895 | $64,848 |
| 2017 | $5,796 | $80,811 | $17,477 | $63,334 |
| 2016 | $6,035 | $78,041 | $16,878 | $61,163 |
| 2015 | $5,870 | $75,293 | $16,284 | $59,009 |
| 2014 | $5,870 | $74,770 | $16,171 | $58,599 |
| 2013 | $5,870 | $75,740 | $16,381 | $59,359 |
Agents Affiliated with this Home
-

Seller's Agent in 2023
David Cobb
RE/MAX
(708) 205-2622
19 in this area
458 Total Sales
-
M
Buyer's Agent in 2023
Mary Raffanti
Housecenter Realty,Inc.
(708) 692-9399
1 in this area
24 Total Sales
-

Seller's Agent in 2018
Kara Moll
Keller Williams ONEChicago
(708) 825-4387
6 in this area
200 Total Sales
Map
Source: Midwest Real Estate Data (MRED)
MLS Number: MRD09903745
APN: 09-05-430-001
- 18821 Dickens Dr
- 10754 Canterbury Dr
- 9720 191st St
- Lots 4,5, & 6 191st St
- 10749 Revere Cir
- 12 187th St
- 19154 Crescent Dr Unit 19154
- 18714 Wren Cir
- 10732 Revere Rd
- 11151 188th Place
- 19242 104th Ave
- 11108 187th St
- 10557 Illinois Ct Unit 1
- 10752 First Ct
- 10703 Kentucky Ct Unit 38
- 10709 Kentucky Ct Unit 35
- 18723 S Mill Creek Dr
- 18120 John Charles Dr Unit 4
- 11130 Granite Dr
- 19525 Fiona Ave






