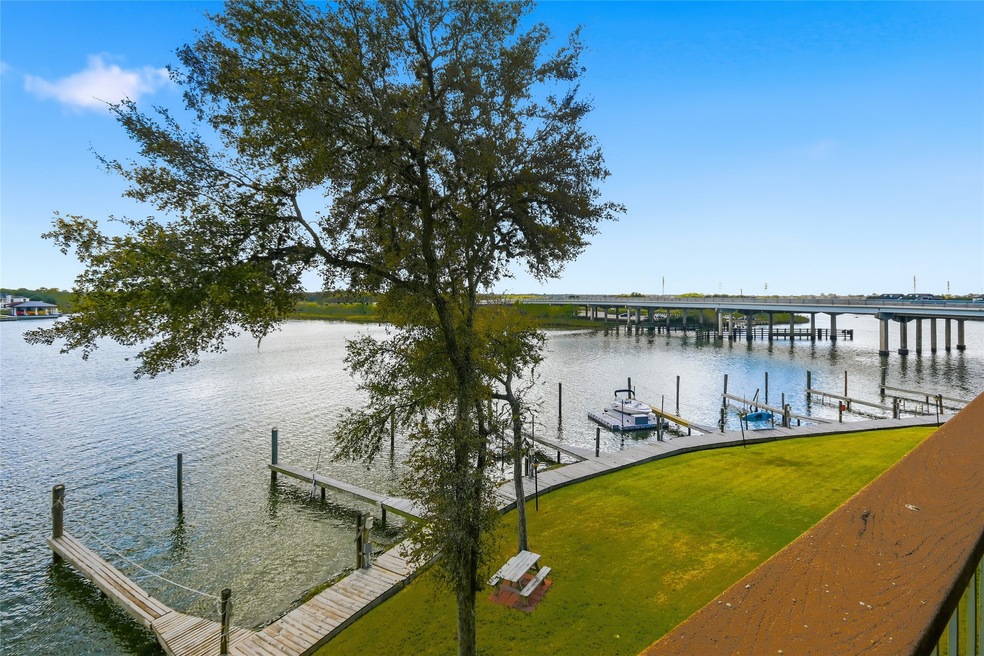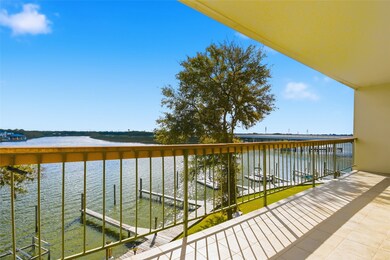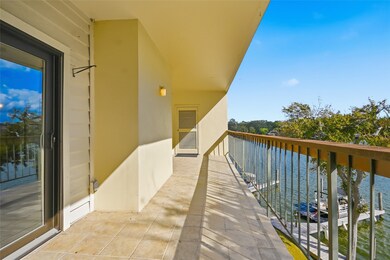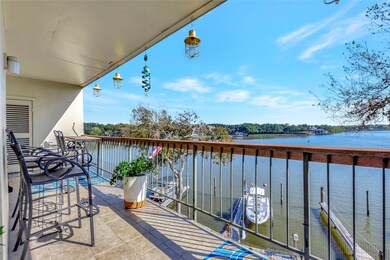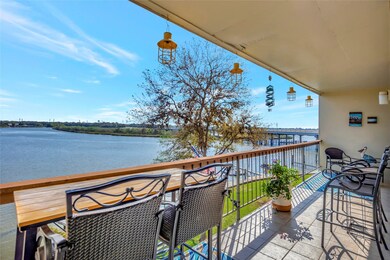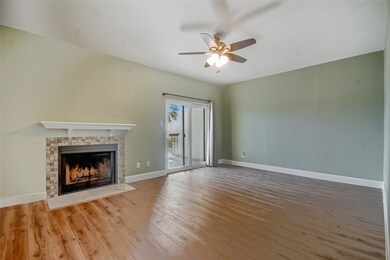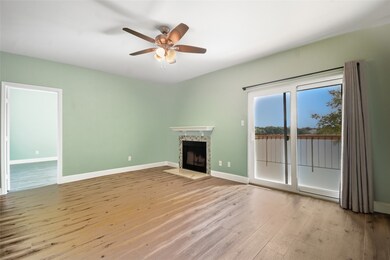18809 Egret Bay Blvd Unit 112 Houston, TX 77058
Estimated payment $2,348/month
Highlights
- Marina
- Lake Front
- Boat Slip
- League City Elementary School Rated A-
- Community Boat Slip
- Bay View
About This Home
Beautifully updated waterfront paradise, featuring panoramic balcony views, elegant upgrades, opulent finishes, and a modern design crafted for comfort and style. This fully renovated 2-bd, 2-ba unit offers the best of convenience and coastal living. Luxurious kitchen with stainless steel appliances, quartz countertops, a breakfast bar, soft-close cabinetry, luxury beveled glass subway tile backsplash, and built-in wine rack. Living room features triple glass pane hurricane doors for added safety, mosaic design wood-burning fireplace and tons of natural light. Primary bedroom oasis with fireplace, walk-in closet, and spa-like ensuite bathroom. 2nd bedroom with balcony access and adjacent to 2nd bathroom. Both bathrooms have quartz countertops, porcelain tile, and pebble stone accents. Upgrades include double-pane windows, LED lighting, and much more. Fantastic amenities include elevator, tennis/pickle court, large pool, picnic area, and a marina with your own boat slip. Prime Location!
Listing Agent
Better Homes and Gardens Real Estate Gary Greene - Bay Area License #0717077 Listed on: 11/21/2025

Property Details
Home Type
- Condominium
Est. Annual Taxes
- $4,422
Year Built
- Built in 1983
Lot Details
- Lake Front
- Property Fronts a Bay or Harbor
- Adjacent to Greenbelt
- Home Has East or West Exposure
- Northwest Facing Home
HOA Fees
- $981 Monthly HOA Fees
Property Views
- Bay
- Views of a pier
- Lake
Home Design
- Traditional Architecture
- Composition Roof
- Stucco
Interior Spaces
- 1,280 Sq Ft Home
- 1-Story Property
- Ceiling Fan
- 2 Fireplaces
- Wood Burning Fireplace
- Living Room
- Dining Room
- Utility Room
Kitchen
- Breakfast Bar
- Electric Oven
- Electric Range
- Microwave
- Dishwasher
- Quartz Countertops
- Self-Closing Drawers and Cabinet Doors
- Disposal
Flooring
- Tile
- Vinyl Plank
- Vinyl
Bedrooms and Bathrooms
- 2 Bedrooms
- 2 Full Bathrooms
- Double Vanity
Laundry
- Laundry in Utility Room
- Dryer
- Washer
Home Security
- Security Gate
- Intercom
Parking
- 2 Attached Carport Spaces
- Additional Parking
- Assigned Parking
- Controlled Entrance
Eco-Friendly Details
- Energy-Efficient Lighting
- Energy-Efficient Thermostat
Outdoor Features
- Boat Slip
- Balcony
- Outdoor Storage
Schools
- League City Elementary School
- Clear Creek Intermediate School
- Clear Creek High School
Utilities
- Central Heating and Cooling System
- Programmable Thermostat
Community Details
Overview
- Association fees include common areas, insurance, maintenance structure, recreation facilities, sewer, trash, water
- Rise Amg Association
- Point At Egret Bay Condo Subdivision
Amenities
- Picnic Area
Recreation
- Community Boat Slip
- Marina
- Tennis Courts
- Pickleball Courts
- Community Pool
Pet Policy
- The building has rules on how big a pet can be within a unit
Security
- Controlled Access
- Gated Community
- Fire and Smoke Detector
Map
Home Values in the Area
Average Home Value in this Area
Tax History
| Year | Tax Paid | Tax Assessment Tax Assessment Total Assessment is a certain percentage of the fair market value that is determined by local assessors to be the total taxable value of land and additions on the property. | Land | Improvement |
|---|---|---|---|---|
| 2025 | $4,206 | $226,500 | $43,035 | $183,465 |
| 2024 | $4,206 | $215,410 | $40,928 | $174,482 |
| 2023 | $4,206 | $243,655 | $46,294 | $197,361 |
| 2022 | $3,627 | $191,270 | $36,341 | $154,929 |
| 2021 | $3,534 | $163,640 | $31,092 | $132,548 |
| 2020 | $3,635 | $158,838 | $30,179 | $128,659 |
| 2019 | $3,741 | $156,966 | $29,824 | $127,142 |
| 2018 | $1,465 | $148,979 | $28,306 | $120,673 |
| 2017 | $3,409 | $146,981 | $27,926 | $119,055 |
| 2016 | $3,462 | $149,242 | $28,356 | $120,886 |
| 2015 | $86 | $120,100 | $22,819 | $97,281 |
| 2014 | $86 | $124,535 | $24,151 | $100,384 |
Property History
| Date | Event | Price | List to Sale | Price per Sq Ft |
|---|---|---|---|---|
| 11/21/2025 11/21/25 | For Rent | $2,400 | 0.0% | -- |
| 11/21/2025 11/21/25 | For Sale | $189,000 | 0.0% | $148 / Sq Ft |
| 10/01/2024 10/01/24 | Rented | $2,100 | 0.0% | -- |
| 09/11/2024 09/11/24 | Under Contract | -- | -- | -- |
| 08/11/2024 08/11/24 | Price Changed | $2,100 | -10.6% | $2 / Sq Ft |
| 08/01/2024 08/01/24 | For Rent | $2,350 | -- | -- |
Purchase History
| Date | Type | Sale Price | Title Company |
|---|---|---|---|
| Interfamily Deed Transfer | -- | None Available | |
| Warranty Deed | -- | None Available | |
| Special Warranty Deed | -- | Fth | |
| Trustee Deed | $117,620 | None Available |
Source: Houston Association of REALTORS®
MLS Number: 92680826
APN: 1158260010010
- 18809 Egret Bay Blvd Unit 306
- 18809 Egret Bay Blvd Unit 104
- 18809 Egret Bay Blvd Unit 301
- 18809 Egret Bay Blvd Unit 125
- 18725 Egret Oaks Ln
- 18800 Egret Bay Blvd Unit 1505
- 18800 Egret Bay Blvd Unit 1207
- 18800 Egret Bay Blvd Unit 201
- 18800 Egret Bay Blvd Unit 406
- 18800 Egret Bay Blvd Unit 110
- 18800 Egret Bay Blvd Unit 102
- 18800 Egret Bay Blvd Unit 207
- 18800 Egret Bay Blvd Unit 1405
- 18800 Egret Bay Blvd Unit 808
- 18617 Egret Bay Blvd Unit 701
- 18617 Egret Bay Blvd Unit 303
- 18617 Egret Bay Blvd Unit 308
- 18617 Egret Bay Blvd Unit 504
- 18617 Egret Bay Blvd Unit 307
- 18617 Egret Bay Blvd Unit 702
- 18707 Egret Bay Blvd
- 18800 Egret Bay Blvd Unit 110
- 18800 Egret Bay Blvd Unit 311
- 18800 Egret Bay Blvd Unit 118
- 18800 Egret Bay Blvd Unit 804
- 18800 Egret Bay Blvd Unit 1100
- 18617 Egret Bay Blvd Unit 318
- 18617 Egret Bay Blvd Unit 308
- 18617 Egret Bay Blvd Unit 303
- 900 Henderson Ave
- 18519 Egret Bay Blvd Unit 1704
- 18519 Egret Bay Blvd Unit 1706
- 18519 Egret Bay Blvd Unit 1708
- 18515 Egret Bay Blvd Unit 1101
- 18610 Anne Dr
- 411 Via Regatta Dr
- 403 Marina View Dr
- 1710 San Sebastian Ln
- 17 Antilles Ln
- 18209 Vinland Dr
