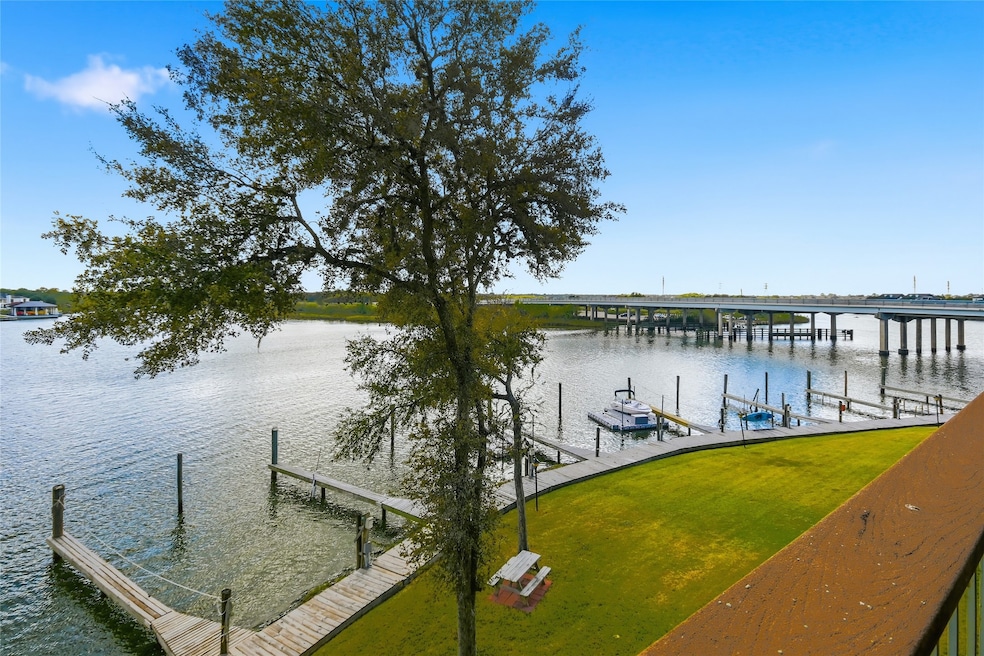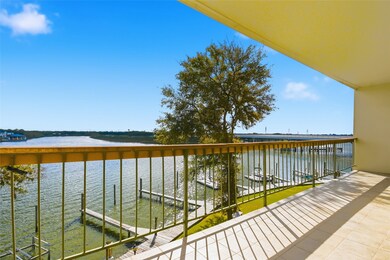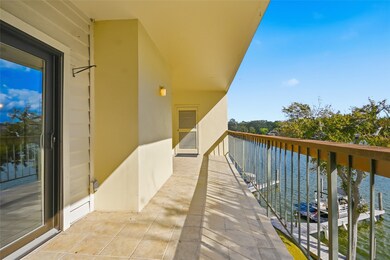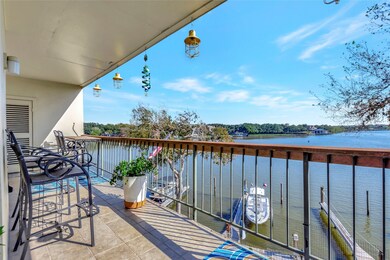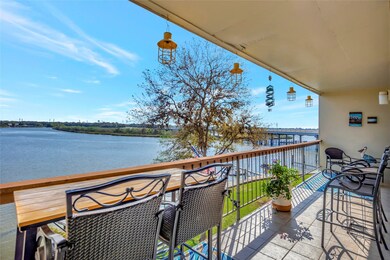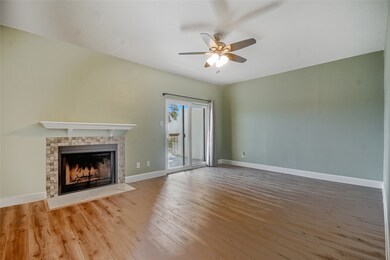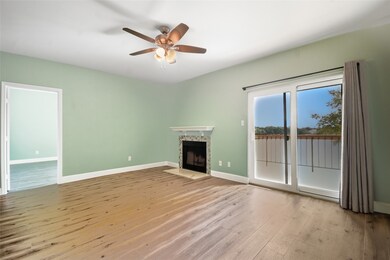18809 Egret Bay Blvd Unit 112 Houston, TX 77058
Highlights
- Lake Front
- Community Boat Slip
- Bay View
- League City Elementary School Rated A-
- Boat Slip
- 4.11 Acre Lot
About This Home
Location, Location, Location! This beautifully, fully renovated 2-bd, 2-bath unit offers balcony panoramic views and opulent finishes. Stunning kitchen with stainless steel appliances, quartz countertops, a breakfast bar, soft-close cabinetry, luxury beveled glass subway tile backsplash, and built-in wine rack. Tons of natural light in the Living Room that features triple glass pane hurricane doors for added safety and a wood-burning fireplace with a mantel. Primary bedroom oasis with fireplace, walk-in closet, and serene ensuite bathroom. 2nd bedroom with balcony access and adjacent to 2nd bathroom. Both bathrooms have quartz countertops, porcelain tile, and pebble stone accents. Upgrades include double-pane windows, LED lighting, and much more. Amazing amenities include elevator, tennis/pickle court, large pool, picnic area, and a marina with your own boat slip. This waterfront condo blends modern style with comfort, offering the perfect mix of convenience and coastal living.
Listing Agent
Better Homes and Gardens Real Estate Gary Greene - Bay Area License #0717077 Listed on: 11/21/2025

Condo Details
Home Type
- Condominium
Est. Annual Taxes
- $4,206
Year Built
- Built in 1983
Lot Details
- Lake Front
- Property Fronts a Bay or Harbor
- Home Has East or West Exposure
- Northwest Facing Home
Property Views
- Bay
- Views of a pier
- Lake
Home Design
- Traditional Architecture
Interior Spaces
- 1,280 Sq Ft Home
- 1-Story Property
- Ceiling Fan
- 2 Fireplaces
- Wood Burning Fireplace
- Living Room
- Dining Room
- Utility Room
- Washer and Electric Dryer Hookup
Kitchen
- Breakfast Bar
- Electric Oven
- Electric Range
- Microwave
- Dishwasher
- Quartz Countertops
- Self-Closing Drawers and Cabinet Doors
- Disposal
Flooring
- Tile
- Vinyl Plank
- Vinyl
Bedrooms and Bathrooms
- 2 Bedrooms
- 2 Full Bathrooms
- Double Vanity
Home Security
- Security Gate
- Intercom
Parking
- 2 Attached Carport Spaces
- Additional Parking
- Assigned Parking
- Controlled Entrance
Eco-Friendly Details
- Energy-Efficient Lighting
- Energy-Efficient Thermostat
Outdoor Features
- Boat Slip
- Balcony
- Outdoor Storage
Schools
- League City Elementary School
- Clear Creek Intermediate School
- Clear Creek High School
Utilities
- Central Heating and Cooling System
- Programmable Thermostat
- Municipal Trash
- Cable TV Available
Listing and Financial Details
- Property Available on 11/21/25
- 12 Month Lease Term
Community Details
Overview
- Rise Amg Association
- Point At Egret Bay Condo Subdivision
Amenities
- Picnic Area
- Elevator
Recreation
- Community Boat Slip
- Tennis Courts
- Pickleball Courts
- Community Pool
Pet Policy
- Call for details about the types of pets allowed
- Pet Deposit Required
Security
- Card or Code Access
- Hurricane or Storm Shutters
- Fire and Smoke Detector
Map
Source: Houston Association of REALTORS®
MLS Number: 62760185
APN: 1158260010010
- 18809 Egret Bay Blvd Unit 306
- 18809 Egret Bay Blvd Unit 104
- 18809 Egret Bay Blvd Unit 301
- 18809 Egret Bay Blvd Unit 125
- 18725 Egret Oaks Ln
- 18800 Egret Bay Blvd Unit 1505
- 18800 Egret Bay Blvd Unit 1207
- 18800 Egret Bay Blvd Unit 106
- 18800 Egret Bay Blvd Unit 201
- 18800 Egret Bay Blvd Unit 406
- 18800 Egret Bay Blvd Unit 110
- 18800 Egret Bay Blvd Unit 102
- 18800 Egret Bay Blvd Unit 207
- 18800 Egret Bay Blvd Unit 1405
- 18800 Egret Bay Blvd Unit 808
- 18617 Egret Bay Blvd Unit 701
- 18617 Egret Bay Blvd Unit 303
- 18617 Egret Bay Blvd Unit 308
- 18617 Egret Bay Blvd Unit 504
- 18617 Egret Bay Blvd Unit 307
- 18707 Egret Bay Blvd
- 18800 Egret Bay Blvd Unit 110
- 18800 Egret Bay Blvd Unit 311
- 18800 Egret Bay Blvd Unit 118
- 18800 Egret Bay Blvd Unit 804
- 18800 Egret Bay Blvd Unit 1100
- 18617 Egret Bay Blvd Unit 318
- 18617 Egret Bay Blvd Unit 308
- 18617 Egret Bay Blvd Unit 303
- 900 Henderson Ave
- 18519 Egret Bay Blvd Unit 1704
- 18519 Egret Bay Blvd Unit 1706
- 18519 Egret Bay Blvd Unit 1708
- 18515 Egret Bay Blvd Unit 1101
- 18610 Anne Dr
- 411 Via Regatta Dr
- 403 Marina View Dr
- 1710 San Sebastian Ln
- 17 Antilles Ln
- 18209 Vinland Dr
