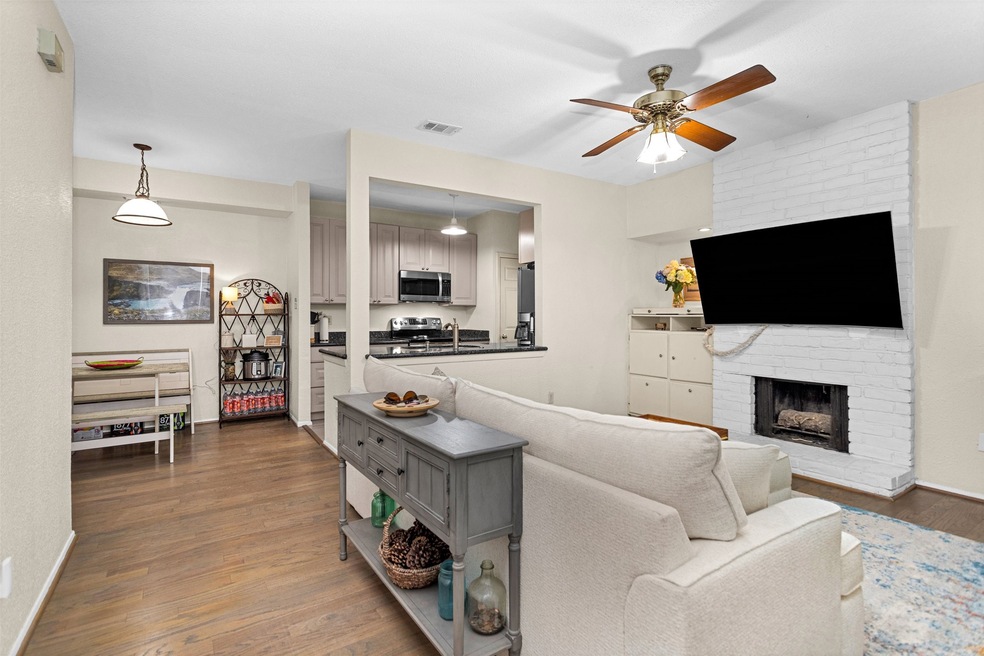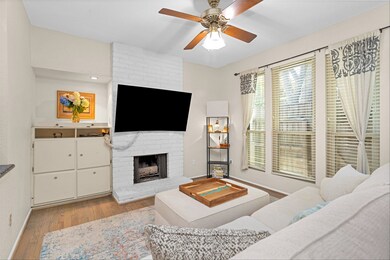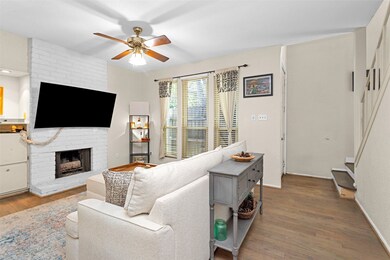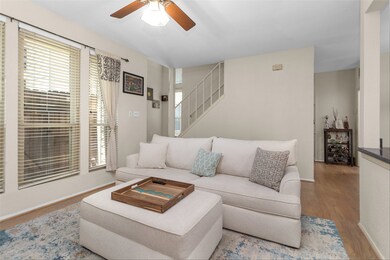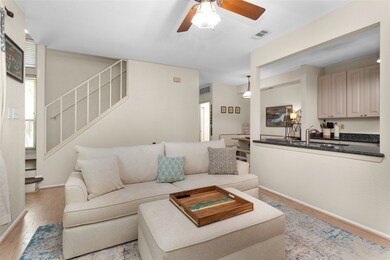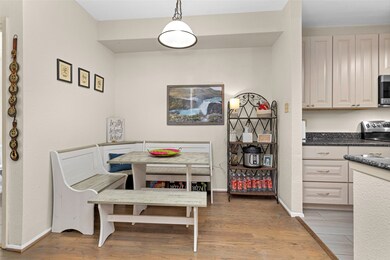1881 Bering Dr Unit 54 Houston, TX 77057
Uptown-Galleria District NeighborhoodEstimated payment $2,009/month
Highlights
- Gated Community
- Deck
- Wood Flooring
- 173,724 Sq Ft lot
- Traditional Architecture
- High Ceiling
About This Home
Welcome to this spacious 2-bed, 2.5-bath condo in Windsor Park, offering stylish updates and a functional layout. The kitchen was remodeled in 2016 with new flooring, granite countertops, and stainless steel appliances. The primary bath was updated in 2021, and the downstairs bath was reconfigured to fit a full-size washer and dryer. Hardwood floors were installed upstairs and on the stairs in 2014, matching the refinished original hardwoods downstairs. Additional improvements include new windows and balcony doors (2020), a refreshed deck/patio (2022), new upstairs toilet (2025), and HVAC updates (2021 & 2011). Enjoy high ceilings, a cozy fireplace, a private patio and balcony, and a bonus room ideal as an office or guest space. Community perks include a pool, tennis court, two covered parking spots, and gated access.
Property Details
Home Type
- Condominium
Est. Annual Taxes
- $3,741
Year Built
- Built in 1978
Lot Details
- Fenced Yard
- Sprinkler System
HOA Fees
- $513 Monthly HOA Fees
Home Design
- Traditional Architecture
- Brick Exterior Construction
- Slab Foundation
- Composition Roof
- Cement Siding
Interior Spaces
- 1,298 Sq Ft Home
- 2-Story Property
- High Ceiling
- Ceiling Fan
- Wood Burning Fireplace
- Window Treatments
- Insulated Doors
- Family Room Off Kitchen
- Living Room
- Dining Room
- Open Floorplan
- Home Office
- Utility Room
Kitchen
- Breakfast Bar
- Electric Oven
- Electric Range
- Microwave
- Dishwasher
- Granite Countertops
- Trash Compactor
- Disposal
Flooring
- Wood
- Tile
Bedrooms and Bathrooms
- 2 Bedrooms
- En-Suite Primary Bedroom
- Bathtub with Shower
Laundry
- Laundry in Utility Room
- Dryer
- Washer
Home Security
- Prewired Security
- Security Gate
Parking
- 2 Detached Carport Spaces
- Additional Parking
- Assigned Parking
- Controlled Entrance
Eco-Friendly Details
- Energy-Efficient Windows with Low Emissivity
- Energy-Efficient Doors
- Energy-Efficient Thermostat
- Ventilation
Outdoor Features
- Balcony
- Deck
- Patio
Schools
- Briargrove Elementary School
- Tanglewood Middle School
- Wisdom High School
Utilities
- Central Heating and Cooling System
- Programmable Thermostat
Listing and Financial Details
- Exclusions: Washer and Dryer
Community Details
Overview
- Association fees include insurance, internet, recreation facilities, sewer, trash, water
- Windsor Park Townhomes Association
- Windsor Park T/H Condo Subdivision
Recreation
- Tennis Courts
- Community Pool
Pet Policy
- The building has rules on how big a pet can be within a unit
Security
- Security Guard
- Controlled Access
- Gated Community
- Fire and Smoke Detector
Map
Home Values in the Area
Average Home Value in this Area
Tax History
| Year | Tax Paid | Tax Assessment Tax Assessment Total Assessment is a certain percentage of the fair market value that is determined by local assessors to be the total taxable value of land and additions on the property. | Land | Improvement |
|---|---|---|---|---|
| 2025 | $2,129 | $180,210 | $34,240 | $145,970 |
| 2024 | $2,129 | $178,773 | $33,967 | $144,806 |
| 2023 | $2,129 | $178,773 | $33,967 | $144,806 |
| 2022 | $3,844 | $178,773 | $33,967 | $144,806 |
| 2021 | $3,699 | $158,726 | $30,158 | $128,568 |
| 2020 | $4,731 | $195,384 | $37,123 | $158,261 |
| 2019 | $4,944 | $195,384 | $37,123 | $158,261 |
| 2018 | $3,442 | $184,017 | $34,963 | $149,054 |
| 2017 | $4,653 | $184,017 | $34,963 | $149,054 |
| 2016 | $4,653 | $184,017 | $34,963 | $149,054 |
| 2015 | $3,636 | $170,635 | $32,421 | $138,214 |
| 2014 | $3,636 | $141,446 | $26,875 | $114,571 |
Property History
| Date | Event | Price | List to Sale | Price per Sq Ft |
|---|---|---|---|---|
| 11/07/2025 11/07/25 | For Sale | $225,000 | 0.0% | $173 / Sq Ft |
| 11/07/2025 11/07/25 | Off Market | -- | -- | -- |
| 09/30/2025 09/30/25 | Price Changed | $225,000 | -4.3% | $173 / Sq Ft |
| 06/24/2025 06/24/25 | For Sale | $235,000 | -- | $181 / Sq Ft |
Purchase History
| Date | Type | Sale Price | Title Company |
|---|---|---|---|
| Warranty Deed | -- | Charter Title Company |
Mortgage History
| Date | Status | Loan Amount | Loan Type |
|---|---|---|---|
| Open | $132,586 | FHA |
Source: Houston Association of REALTORS®
MLS Number: 45581574
APN: 1144020080002
- 1881 Bering Dr Unit 64
- 1881 Bering Dr Unit 82
- 1829 Bering Dr Unit 24
- 1829 Bering Dr Unit 6
- 1904 Chimney Rock Rd
- 1902 Chimney Rock Rd
- 5659 Willers Way
- 2333 Bering Dr Unit 311
- 2333 Bering Dr Unit 126
- 2333 Bering Dr Unit 334
- 2333 Bering Dr Unit 123
- 2025 Augusta Dr Unit 707
- 2025 Augusta Dr Unit 804
- 2025 Augusta Dr Unit 708
- 5626 Willers Way
- 2220 Bering Dr Unit 11
- 2220 Bering Dr Unit 34
- 2125 Augusta Dr Unit 74
- 2125 Augusta Dr Unit 9
- 2125 Augusta Dr Unit 1
- 1881 Bering Dr Unit 25
- 1902 Chimney Rock Rd
- 1911 Bering Dr Unit 34
- 2001 Bering Dr Unit 8
- 2100 Bering Dr
- 2333 Bering Dr Unit 226
- 2333 Bering Dr Unit 311
- 2025 Augusta Dr Unit 507
- 2025 Augusta Dr Unit 502
- 2025 Augusta Dr Unit 804
- 1819 Augusta Dr Unit C28
- 2345 Bering Dr
- 2125 Augusta Dr Unit 54
- 2125 Augusta Dr Unit 10
- 5740 San Felipe St
- 2350 Bering Dr Unit 83
- 2350 Bering Dr Unit 81
- 2350 Bering Dr Unit 116
- 2350 Bering Dr Unit 111
- 2350 Bering Dr Unit 105
