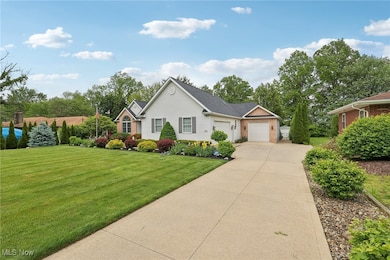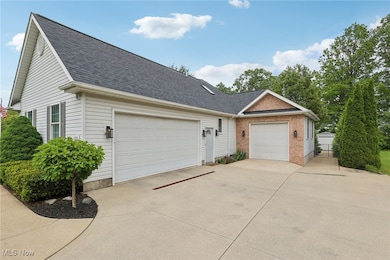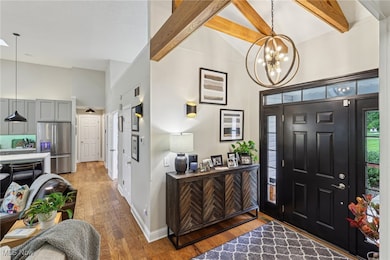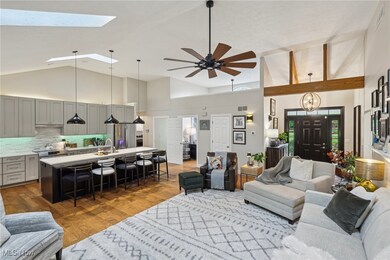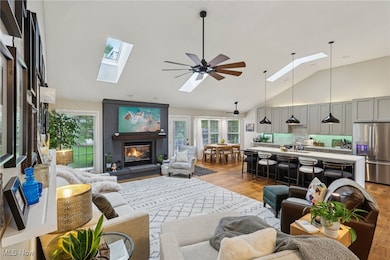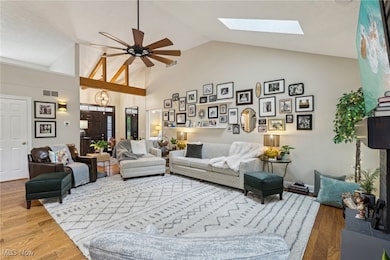
Estimated payment $3,299/month
Highlights
- Hot Property
- Fireplace in Primary Bedroom
- No HOA
- Avon Heritage South Elementary School Rated A
- Deck
- Porch
About This Home
This stunning ranch home is a perfect blend of elegance and comfort, designed to impress at every turn. From the moment you arrive, the beautifully landscaped exterior sets the stage for what awaits inside. Step through the foyer, where soaring beamed ceilings and an abundance of natural light create a warm, inviting atmosphere. An ideal home office offers a bright, inspiring space for remote work, while the heart of the home—an open-concept family room, kitchen, and dining area—boasts vaulted ceilings, skylights, and a cozy fireplace. The chef’s kitchen is nothing short of spectacular, featuring a grand center island with a live-edge wood bar, waterfall-edge quartz countertops, Caruso cabinetry, and premium appliances that make cooking effortless. Convenience meets luxury in the thoughtfully designed laundry/mudroom, with direct access to the attached three-car garage. The main-floor primary suite is a true retreat, complete with radiant heated floors, a fireplace, double closets, and private access to the backyard oasis. The additional bedrooms offer generous closet space, ensuring comfort for all. Downstairs, the finished walk-out basement is an entertainer’s dream, with a spacious family room, fourth bedroom, half bath, and a kitchenette—perfect for guests or extended stays. A large storage area doubles as a workshop or craft space, catering to creative minds. Outside, paradise awaits. Low-maintenance perennials surround the backyard, offering tranquility and beauty year-round. Unwind in the bar area, relax on the deck or patio, admire the pond, or enjoy the charming treehouse and gazebo. With ample space for entertaining and outdoor activities, this home is designed for both relaxation and celebration. Nestled on a quiet, secluded street yet conveniently close to shopping, dining, entertainment, and I-90. A hard-wired Generac generator ensures uninterrupted peace of mind. Don’t miss your chance to own this incredible retreat! Open house Tuesday, May 27, 4-7pm.
Listing Agent
Howard Hanna Brokerage Email: donnatempleton@howardhanna.com 440-522-5677 License #2006001869

Co-Listing Agent
Howard Hanna Brokerage Email: donnatempleton@howardhanna.com 440-522-5677 License #2010002106
Home Details
Home Type
- Single Family
Est. Annual Taxes
- $6,202
Year Built
- Built in 1999
Lot Details
- 0.45 Acre Lot
- Lot Dimensions are 91x216
- West Facing Home
- Partially Fenced Property
- Wood Fence
- Chain Link Fence
- Sprinkler System
Parking
- 3 Car Attached Garage
- Running Water Available in Garage
- Garage Door Opener
Home Design
- Brick Exterior Construction
- Fiberglass Roof
- Asphalt Roof
- Vinyl Siding
Interior Spaces
- 1-Story Property
- Electric Fireplace
- Gas Fireplace
- Great Room with Fireplace
- 3 Fireplaces
- Recreation Room with Fireplace
Kitchen
- Range
- Microwave
- Dishwasher
- Disposal
Bedrooms and Bathrooms
- 3 Main Level Bedrooms
- Fireplace in Primary Bedroom
- 4 Bathrooms
Finished Basement
- Basement Fills Entire Space Under The House
- Sump Pump
- Fireplace in Basement
Outdoor Features
- Deck
- Patio
- Porch
Utilities
- Humidifier
- Forced Air Heating and Cooling System
- Heating System Uses Gas
- Septic Tank
Community Details
- No Home Owners Association
Listing and Financial Details
- Home warranty included in the sale of the property
- Assessor Parcel Number 04-00-015-102-038
Map
Home Values in the Area
Average Home Value in this Area
Tax History
| Year | Tax Paid | Tax Assessment Tax Assessment Total Assessment is a certain percentage of the fair market value that is determined by local assessors to be the total taxable value of land and additions on the property. | Land | Improvement |
|---|---|---|---|---|
| 2024 | $6,202 | $126,035 | $16,202 | $109,834 |
| 2023 | $5,671 | $102,375 | $14,875 | $87,500 |
| 2022 | $5,618 | $102,375 | $14,875 | $87,500 |
| 2021 | $5,629 | $102,375 | $14,875 | $87,500 |
| 2020 | $5,521 | $94,230 | $12,900 | $81,330 |
| 2019 | $5,408 | $94,230 | $12,900 | $81,330 |
| 2018 | $4,631 | $94,230 | $12,900 | $81,330 |
| 2017 | $4,250 | $74,530 | $9,840 | $64,690 |
| 2016 | $4,299 | $74,530 | $9,840 | $64,690 |
| 2015 | $3,832 | $74,530 | $9,840 | $64,690 |
| 2014 | $3,278 | $65,490 | $8,640 | $56,850 |
| 2013 | $3,296 | $65,490 | $8,640 | $56,850 |
Property History
| Date | Event | Price | Change | Sq Ft Price |
|---|---|---|---|---|
| 05/28/2025 05/28/25 | Pending | -- | -- | -- |
| 05/26/2025 05/26/25 | For Sale | $497,000 | +5.7% | $151 / Sq Ft |
| 11/08/2024 11/08/24 | Sold | $470,000 | +4.7% | $143 / Sq Ft |
| 10/12/2024 10/12/24 | Pending | -- | -- | -- |
| 10/10/2024 10/10/24 | For Sale | $449,000 | +59.2% | $137 / Sq Ft |
| 06/14/2019 06/14/19 | Sold | $282,000 | -3.4% | $80 / Sq Ft |
| 05/14/2019 05/14/19 | Pending | -- | -- | -- |
| 05/06/2019 05/06/19 | Price Changed | $292,000 | -1.0% | $83 / Sq Ft |
| 05/06/2019 05/06/19 | For Sale | $295,000 | 0.0% | $84 / Sq Ft |
| 05/03/2019 05/03/19 | Pending | -- | -- | -- |
| 04/27/2019 04/27/19 | For Sale | $295,000 | +21.9% | $84 / Sq Ft |
| 12/18/2015 12/18/15 | Sold | $242,000 | -6.9% | $78 / Sq Ft |
| 11/06/2015 11/06/15 | Pending | -- | -- | -- |
| 09/28/2015 09/28/15 | For Sale | $259,900 | -- | $84 / Sq Ft |
Purchase History
| Date | Type | Sale Price | Title Company |
|---|---|---|---|
| Warranty Deed | $470,000 | Erieview Title Agency | |
| Warranty Deed | $282,000 | None Available | |
| Warranty Deed | $242,000 | Barristers Of Ohio | |
| Interfamily Deed Transfer | -- | Advantage Title Company Llc | |
| Interfamily Deed Transfer | -- | Village Title Agency | |
| Interfamily Deed Transfer | -- | Village Title Agency | |
| Interfamily Deed Transfer | -- | Attorney |
Mortgage History
| Date | Status | Loan Amount | Loan Type |
|---|---|---|---|
| Previous Owner | $63,802 | Unknown | |
| Previous Owner | $68,000 | New Conventional | |
| Previous Owner | $215,000 | New Conventional | |
| Previous Owner | $183,000 | Adjustable Rate Mortgage/ARM | |
| Previous Owner | $136,841 | Future Advance Clause Open End Mortgage | |
| Previous Owner | $240,454 | FHA | |
| Previous Owner | $236,901 | New Conventional | |
| Previous Owner | $85,000 | Credit Line Revolving | |
| Previous Owner | $39,700 | Credit Line Revolving | |
| Previous Owner | $212,000 | Unknown | |
| Previous Owner | $41,781 | Credit Line Revolving | |
| Previous Owner | $43,000 | Stand Alone Second | |
| Previous Owner | $43,981 | Stand Alone Second |
Similar Homes in the area
Source: MLS Now (Howard Hanna)
MLS Number: 5125053
APN: 04-00-015-102-038
- 1806 Center Rd
- 35800 Detroit Rd
- 0 Center Rd Unit 5043588
- 2056 E Reserve Cir
- 2138 Lake Pointe Dr
- 2058 Reserve Ct Unit 25
- 2130 Clifton Way
- 2138 Clifton Way
- 0 Chester Rd
- 2461 Seton Dr
- 1494 Chenin Run
- 1444 Sutter St
- 1466 Caymus Ct
- 1456 Chenin Run
- 1912 Pembrooke Ln
- 1937 Sandalwood Dr Unit 38A
- 1420 Chateau Place
- 2201 Langford Ln Unit 105
- 2227 Langford Ln
- 36850 Bauerdale Dr

