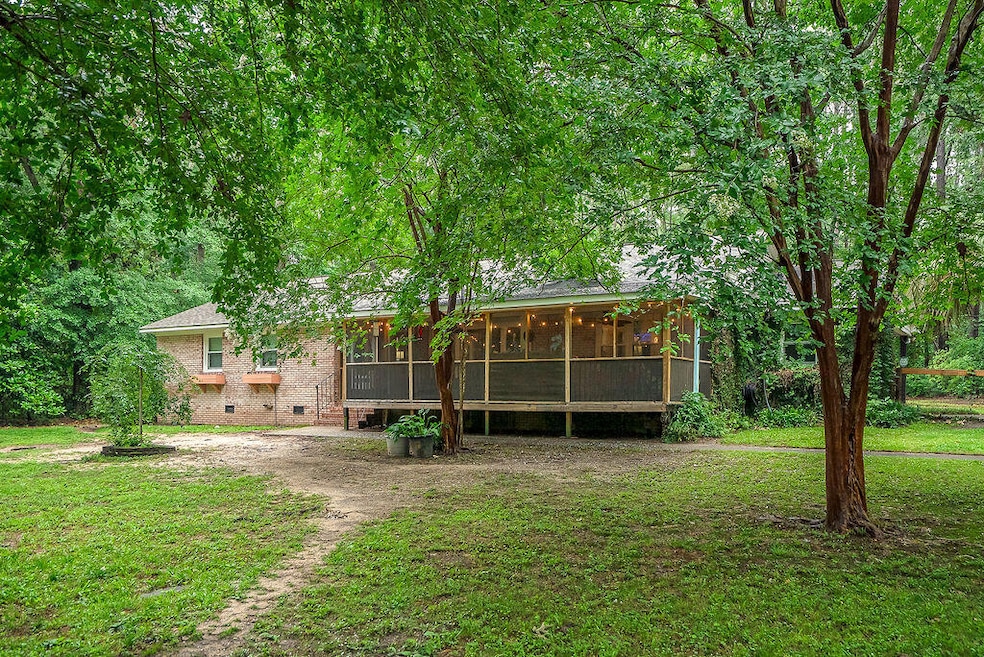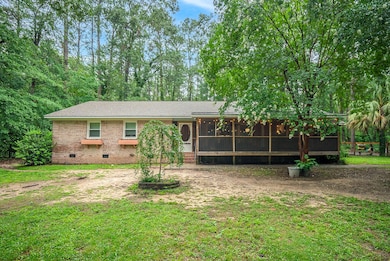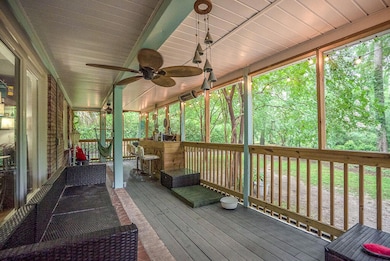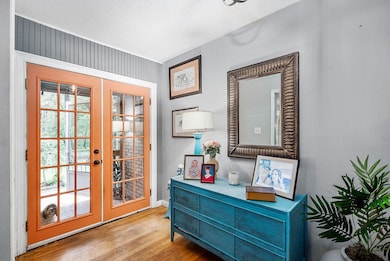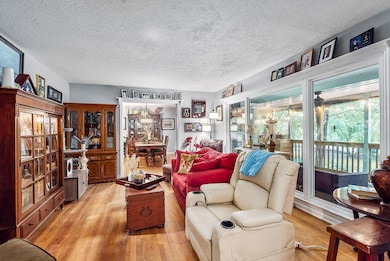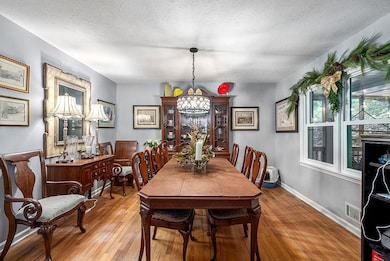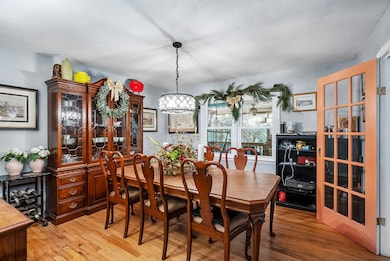Estimated payment $2,070/month
Highlights
- Updated Kitchen
- Family Room with Fireplace
- Ranch Style House
- 0.92 Acre Lot
- Wooded Lot
- Wood Flooring
About This Home
Nice 5 BR/4 BA brick ranch in Westcliff overlooking Hitchcock Woods has a separate guest or in-law entrance that has 2 of the bedrooms and 2 baths and provides extra income. This is a great opportunity for someone with a large family or desires rental income.
The front part of the house has 3 bedrooms, 2 full baths, new LVP and original hardwood floors, living room with brick wood burning fireplace, formal dining room, updated kitchen with granite counters & new appliances, huge pantry/laundry room, newer windows and great natural lighting throughout. Newer Screened-in porch with bar was added for entertaining. Large pet-friendly fenced yard and metal storage shed.
The attached rear living area has a split floor plan with 2 bedrooms & 2 baths, living room with built-ins and fireplace opening to the kitchen, new LVP flooring, pre finished hardwood, and abundant storage space. Both homes have their own entrances and separate carports. New roof in 2022 and newer HVACs (2021 & 2017) in both homes and new tankless gas Rinnai water heater.
Great location with no HOA just 5 minutes from downtown Aiken. Walk across the street into Hitchcock Woods or across your backyard to the neighborhood Westcliff Swim Club where you can join each summer for $350. The possibilities are endless! Priced below recent appraisal.
Home Details
Home Type
- Single Family
Est. Annual Taxes
- $1,122
Year Built
- Built in 1967
Lot Details
- 0.92 Acre Lot
- Fenced
- Landscaped
- Wooded Lot
Home Design
- Ranch Style House
- Brick Veneer
- Raised Foundation
- Shingle Roof
- Composition Roof
Interior Spaces
- 3,299 Sq Ft Home
- Paneling
- Wood Burning Fireplace
- Family Room with Fireplace
- 2 Fireplaces
- Living Room with Fireplace
- Combination Kitchen and Living
- Formal Dining Room
- Crawl Space
- Fire and Smoke Detector
Kitchen
- Updated Kitchen
- Eat-In Kitchen
- Cooktop
- Microwave
- Dishwasher
- Solid Surface Countertops
Flooring
- Wood
- Tile
Bedrooms and Bathrooms
- 5 Bedrooms
- 4 Full Bathrooms
Laundry
- Laundry Room
- Dryer
- Washer
Attic
- Storage In Attic
- Pull Down Stairs to Attic
Parking
- 2 Carport Spaces
- Driveway
- Paved Parking
Outdoor Features
- Screened Patio
- Porch
Schools
- Aiken Elementary School
- Schofield Middle School
- Aiken High School
Utilities
- Cooling System Powered By Gas
- Forced Air Zoned Heating and Cooling System
- Heating System Uses Gas
- Tankless Water Heater
- High Speed Internet
- Internet Available
- Cable TV Available
Listing and Financial Details
- Assessor Parcel Number 088-08-25-004
Community Details
Overview
- No Home Owners Association
- Westcliff Subdivision
Amenities
- Recreation Room
Recreation
- Community Pool
Map
Home Values in the Area
Average Home Value in this Area
Tax History
| Year | Tax Paid | Tax Assessment Tax Assessment Total Assessment is a certain percentage of the fair market value that is determined by local assessors to be the total taxable value of land and additions on the property. | Land | Improvement |
|---|---|---|---|---|
| 2023 | $1,122 | $11,190 | $3,115 | $220,250 |
| 2022 | $1,091 | $12,210 | $0 | $0 |
| 2021 | $1,093 | $12,210 | $0 | $0 |
| 2020 | $3,451 | $14,590 | $0 | $0 |
| 2019 | $1,076 | $10,850 | $0 | $0 |
| 2018 | $673 | $10,850 | $1,920 | $8,930 |
| 2017 | $1,127 | $0 | $0 | $0 |
| 2016 | $1,025 | $0 | $0 | $0 |
| 2015 | $1,007 | $0 | $0 | $0 |
| 2014 | $3,682 | $0 | $0 | $0 |
| 2013 | -- | $0 | $0 | $0 |
Property History
| Date | Event | Price | List to Sale | Price per Sq Ft | Prior Sale |
|---|---|---|---|---|---|
| 10/06/2025 10/06/25 | For Sale | $375,000 | +55.0% | $114 / Sq Ft | |
| 05/29/2019 05/29/19 | Sold | $242,000 | -13.4% | $72 / Sq Ft | View Prior Sale |
| 04/29/2019 04/29/19 | Pending | -- | -- | -- | |
| 03/13/2019 03/13/19 | For Sale | $279,500 | -- | $83 / Sq Ft |
Purchase History
| Date | Type | Sale Price | Title Company |
|---|---|---|---|
| Deed | $242,000 | None Available | |
| Deed | -- | -- | |
| Deed | $142,000 | -- |
Mortgage History
| Date | Status | Loan Amount | Loan Type |
|---|---|---|---|
| Open | $229,900 | New Conventional |
Source: Aiken Association of REALTORS®
MLS Number: 219870
APN: 088-08-25-004
- 707 Casena Dr SW
- 708 Pin Oak Dr
- 707 Pin Oak Dr
- 3503 Summit Dr
- 813 Laurel Dr SW
- 1729 Ridgecrest Ave SW
- 817 Laurel Dr SW
- 0 Forest Hill & East Rollingwood
- 3311 Forest Dr
- 11 Hills Woodland Ln SW
- 0 Richland Ave W Unit 206478
- 3409 Richland Ave W
- lot 35 Richland Ave W
- 9 Hills Woodland Ln SW
- 1506 Dibble Rd SW
- 906 Valley Rd
- 918 Wildwood Rd
- 1748 Carolina Dr
- 102 Willow Leaf Place
- 203 Landing Dr Unit 5 - I
- 1793 Highland Park Dr SW
- 401 Seminole St
- 8076 NW Pamlico Ave
- 906 Cherokee Ave Unit 2
- 919 Seminole Ave
- 115 Iroquois St
- 715 Courtland Dr
- 2000 Trotters Run Ct
- 105 Florence St NW
- 105 Florence St Unit 103
- 5020 Southeastern Ln
- 323 St SW Unit C7
- 9093 Malahide Ln
- 9068 Malahide Ln
- 321 Laurens St SW Unit B9
- 324 Laurens St SW Unit A
- 101 Fairway Ridge
- 126 Park Ave SW
- 126 Park Ave SE
- 1914 Pine Log Rd
