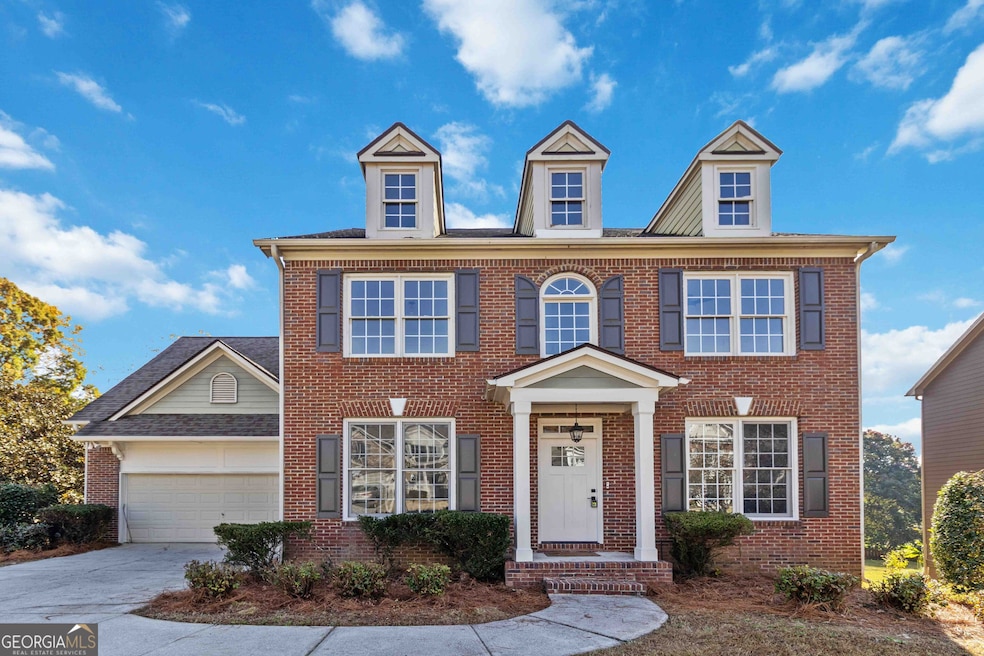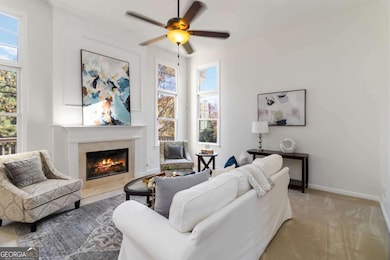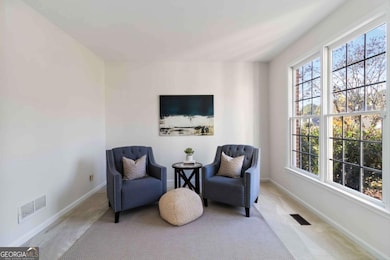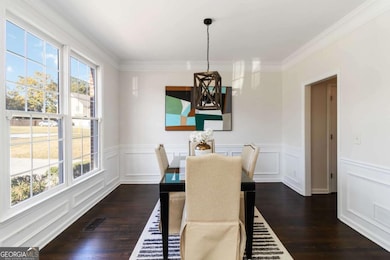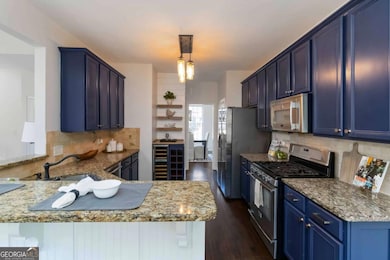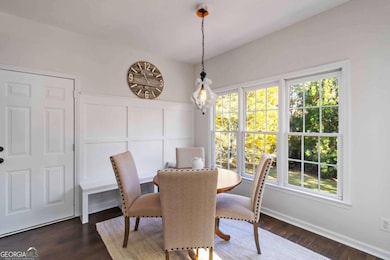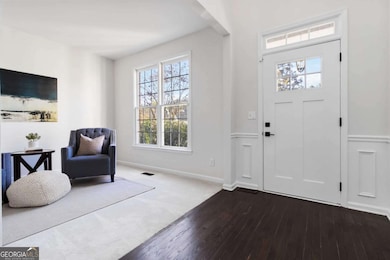1881 Hillside Bend Crossing Lawrenceville, GA 30043
Estimated payment $3,097/month
Highlights
- Popular Property
- Second Kitchen
- Deck
- Woodward Mill Elementary School Rated A
- Community Lake
- Private Lot
About This Home
Welcome home to 1881 Hillside Bend Crossing, a stunning 5-bedroom/3.5 baths home with a full finished basement apartment/in-law suite located in one of Lawrenceville's most desirable swim/tennis communities. Perfect for multi-generational living, guests, or rental income, this beautifully updated home combines timeless design with modern smart-home upgrades. The main level features 12-ft smooth ceilings in the great room, gleaming hardwood floors, new premium carpet & padding, and fresh interior paint throughout. The chef's kitchen impresses with granite countertops, stainless-steel appliances, a wine bar and a cozy breakfast nook overlooking the gorgeous backyard. Enjoy updated bathrooms with custom finishes, his-and-her walk-in closets, and abundant natural light in every room. Tech-savvy buyers will love the Smart Home features including smart thermostats and smart doorbell, smart switches, and high-speed Cat5e wiring in every room for fast connectivity. The finished terrace level offers a complete in-law suite with a full kitchen, bedroom, laundry area, huge closet, and separate living space, making it ideal for extended family or guests. Step outside to a beautiful brick-paver patio and lush yard with a 7-zone irrigation system (never used by current owner), perfect for entertaining or relaxing outdoors. Additional upgrades include a brand-new HVAC and a newer water heater. This home is priced to sell and delivers exceptional value, space, and style and is an unbeatable opportunity for buyers searching for a 5-bedroom home with an in-law suite in Lawrenceville. Sold As-Is with the Right to Inspect. Schedule your showing today and experience this move-in-ready gem before it's gone!
Home Details
Home Type
- Single Family
Est. Annual Taxes
- $5,838
Year Built
- Built in 2001
Lot Details
- 0.29 Acre Lot
- Private Lot
- Level Lot
HOA Fees
- $54 Monthly HOA Fees
Parking
- 2 Car Garage
Home Design
- Traditional Architecture
- Composition Roof
- Concrete Siding
- Brick Front
Interior Spaces
- 2-Story Property
- Tray Ceiling
- High Ceiling
- Ceiling Fan
- Factory Built Fireplace
- Gas Log Fireplace
- Double Pane Windows
- Entrance Foyer
- Family Room
- Living Room with Fireplace
- Formal Dining Room
- Pull Down Stairs to Attic
Kitchen
- Second Kitchen
- Breakfast Area or Nook
- Breakfast Bar
- Oven or Range
- Microwave
- Dishwasher
- Disposal
Flooring
- Wood
- Carpet
- Tile
Bedrooms and Bathrooms
- Walk-In Closet
- In-Law or Guest Suite
- Double Vanity
Laundry
- Laundry Room
- Laundry on upper level
Finished Basement
- Basement Fills Entire Space Under The House
- Interior Basement Entry
- Finished Basement Bathroom
- Laundry in Basement
- Natural lighting in basement
Home Security
- Home Security System
- Carbon Monoxide Detectors
- Fire and Smoke Detector
Accessible Home Design
- Accessible Entrance
Eco-Friendly Details
- Energy-Efficient Appliances
- Energy-Efficient Thermostat
Outdoor Features
- Deck
- Patio
Schools
- Woodward Mill Elementary School
- Twin Rivers Middle School
- Mountain View High School
Utilities
- Forced Air Heating and Cooling System
- Heat Pump System
- Underground Utilities
- High Speed Internet
- Satellite Dish
- Cable TV Available
Listing and Financial Details
- Legal Lot and Block 121 / C
Community Details
Overview
- $300 Initiation Fee
- Association fees include swimming, tennis
- Bailey Farms Subdivision
- Community Lake
Recreation
- Tennis Courts
- Community Playground
- Community Pool
Map
Home Values in the Area
Average Home Value in this Area
Tax History
| Year | Tax Paid | Tax Assessment Tax Assessment Total Assessment is a certain percentage of the fair market value that is determined by local assessors to be the total taxable value of land and additions on the property. | Land | Improvement |
|---|---|---|---|---|
| 2024 | $5,838 | $206,920 | $32,000 | $174,920 |
| 2023 | $5,838 | $181,720 | $32,000 | $149,720 |
| 2022 | $5,060 | $170,640 | $28,000 | $142,640 |
| 2021 | $4,408 | $135,680 | $24,400 | $111,280 |
| 2020 | $4,063 | $118,280 | $20,520 | $97,760 |
| 2019 | $3,888 | $116,000 | $20,520 | $95,480 |
| 2018 | $3,338 | $95,120 | $17,600 | $77,520 |
| 2016 | $2,943 | $80,360 | $15,200 | $65,160 |
| 2015 | $2,972 | $80,360 | $15,200 | $65,160 |
| 2014 | $2,261 | $60,000 | $11,600 | $48,400 |
Property History
| Date | Event | Price | List to Sale | Price per Sq Ft | Prior Sale |
|---|---|---|---|---|---|
| 11/07/2025 11/07/25 | For Sale | $485,000 | +67.2% | $150 / Sq Ft | |
| 06/29/2018 06/29/18 | Sold | $290,000 | 0.0% | $115 / Sq Ft | View Prior Sale |
| 05/29/2018 05/29/18 | Pending | -- | -- | -- | |
| 05/23/2018 05/23/18 | For Sale | $290,000 | -- | $115 / Sq Ft |
Purchase History
| Date | Type | Sale Price | Title Company |
|---|---|---|---|
| Warranty Deed | $290,000 | -- | |
| Deed | $210,000 | -- | |
| Deed | $216,000 | -- | |
| Deed | $184,500 | -- | |
| Deed | $184,100 | -- |
Mortgage History
| Date | Status | Loan Amount | Loan Type |
|---|---|---|---|
| Open | $284,747 | FHA | |
| Previous Owner | $237,211 | FHA | |
| Previous Owner | $172,800 | New Conventional |
Source: Georgia MLS
MLS Number: 10639647
APN: 7-063-356
- 1217 Rocky Branch Tr
- 1701 Hillside Bend Crossing
- 1834 Guardian Way
- 1883 Guardian Way
- 1593 Park Hollow Ln
- 1555 Pine Creek Way NE
- 1394 Prospect Creek Ct
- 1856 Copelyn Reese Ct
- 1863 Copelyn Reese Ct
- 1854 Copelyn Reese Ct
- 1865 Copelyn Reese Ct
- 1867 Copelyn Reese Ct
- 1285 Gatewood Dr
- 1177 Adah Ct
- 1612 Branch Creek Cove
- 3247 Blackstone Run
- 1595 Wellston Dr
- 4 Whitehall Dr
- 527 Pine Ln
- 1143 Park Hollow Ln
