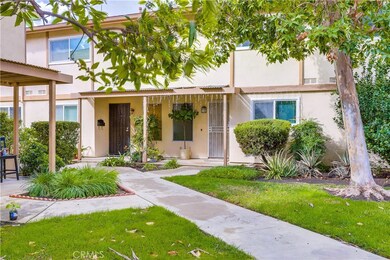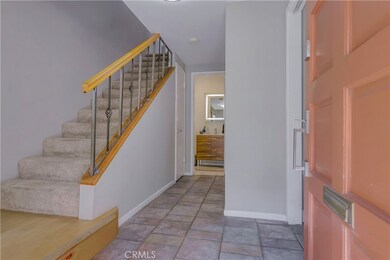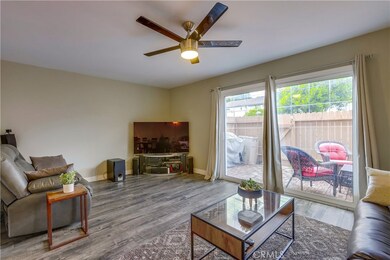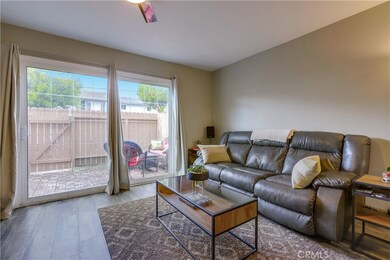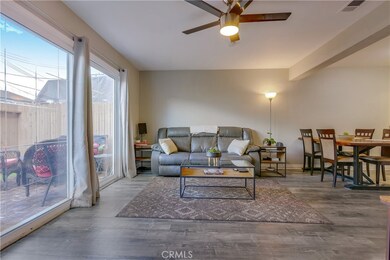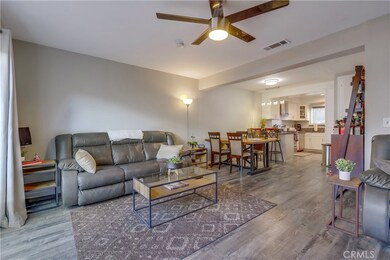
1881 Mitchell Ave Unit 43 Tustin, CA 92780
Highlights
- Updated Kitchen
- Quartz Countertops
- Open to Family Room
- Clubhouse
- Community Pool
- Family Room Off Kitchen
About This Home
As of January 2023Welcome to 1881 Mitchell #43 located in the desirable Tustin Park Villas community. This upgraded 2 story unit sits on a premium location near the community pool and is surrounded by lush grass areas. An inviting open floor plan with lots of natural light. The unit has been recently remodeled with new floors, baseboards, paint, newer windows, updated half bath with a modern single vanity and LED mirror. The kitchen features beautiful quartz counter tops, stainless steel appliances, and a breakfast bar that adjoins a cozy dining area and living room. Off the large living room there is a newer sliding glass door to access the spacious private patio perfect for relaxing and barbecuing. Upstairs you’ll find two spacious bedrooms accompanied by an updated large and open bathroom that includes a floating vanity with double sink, LED mirror and new flooring. The remodeled bathroom also includes a separate updated stand in shower and tub with shower head combo. The property also includes a detached 1-car shared garage offering space with additional storage and HVAC unit. The HOA provides gated vehicle access for security, a pool, clubhouse, and community laundry. In addition, the expense of water and trash is covered. Located near shopping, dining, entertainment, great schools and freeway access.
Last Agent to Sell the Property
eXp Realty of Greater Los Angeles License #02115860 Listed on: 11/09/2022

Last Buyer's Agent
Gorden Chang
eXp Realty of Greater Los Angeles, Inc. License #02129661

Property Details
Home Type
- Condominium
Est. Annual Taxes
- $6,122
Year Built
- Built in 1963
HOA Fees
- $466 Monthly HOA Fees
Parking
- 1 Car Garage
- Automatic Gate
Interior Spaces
- 1,161 Sq Ft Home
- 2-Story Property
- Family Room Off Kitchen
- Dining Room
- Laundry Room
Kitchen
- Updated Kitchen
- Open to Family Room
- Breakfast Bar
- Electric Range
- Range Hood
- Dishwasher
- Quartz Countertops
- Self-Closing Drawers
Bedrooms and Bathrooms
- 2 Bedrooms
- All Upper Level Bedrooms
- Remodeled Bathroom
- Jack-and-Jill Bathroom
- Dual Vanity Sinks in Primary Bathroom
- Bathtub with Shower
- Separate Shower
Home Security
Utilities
- Central Air
- Heating System Uses Natural Gas
- Gas Water Heater
- Septic Type Unknown
Additional Features
- Exterior Lighting
- Two or More Common Walls
- Suburban Location
Listing and Financial Details
- Tax Lot 1
- Tax Tract Number 7925
- Assessor Parcel Number 93282043
- $466 per year additional tax assessments
Community Details
Overview
- 136 Units
- Regent Cmc Association, Phone Number (714) 634-0611
- Tustin Park Villas Subdivision
Amenities
- Clubhouse
- Laundry Facilities
Recreation
- Community Pool
Security
- Controlled Access
- Carbon Monoxide Detectors
- Fire and Smoke Detector
Ownership History
Purchase Details
Home Financials for this Owner
Home Financials are based on the most recent Mortgage that was taken out on this home.Purchase Details
Home Financials for this Owner
Home Financials are based on the most recent Mortgage that was taken out on this home.Purchase Details
Purchase Details
Home Financials for this Owner
Home Financials are based on the most recent Mortgage that was taken out on this home.Purchase Details
Home Financials for this Owner
Home Financials are based on the most recent Mortgage that was taken out on this home.Similar Homes in the area
Home Values in the Area
Average Home Value in this Area
Purchase History
| Date | Type | Sale Price | Title Company |
|---|---|---|---|
| Grant Deed | $522,500 | Orange Coast Title | |
| Grant Deed | $343,000 | Service Link | |
| Trustee Deed | $313,100 | Accommodation | |
| Grant Deed | $335,000 | First American Title | |
| Grant Deed | $137,500 | Commonwealth Land Title |
Mortgage History
| Date | Status | Loan Amount | Loan Type |
|---|---|---|---|
| Open | $470,250 | New Conventional | |
| Previous Owner | $253,385 | New Conventional | |
| Previous Owner | $257,250 | New Conventional | |
| Previous Owner | $310,400 | Negative Amortization | |
| Previous Owner | $38,800 | Credit Line Revolving | |
| Previous Owner | $268,000 | Purchase Money Mortgage | |
| Previous Owner | $133,000 | Unknown | |
| Previous Owner | $30,000 | Credit Line Revolving | |
| Previous Owner | $133,581 | FHA | |
| Closed | $67,000 | No Value Available |
Property History
| Date | Event | Price | Change | Sq Ft Price |
|---|---|---|---|---|
| 01/23/2023 01/23/23 | Sold | $522,500 | -1.4% | $450 / Sq Ft |
| 12/31/2022 12/31/22 | Pending | -- | -- | -- |
| 11/09/2022 11/09/22 | For Sale | $530,000 | +54.5% | $457 / Sq Ft |
| 11/02/2017 11/02/17 | Sold | $343,000 | -2.0% | $294 / Sq Ft |
| 09/03/2017 09/03/17 | Price Changed | $349,900 | -6.7% | $300 / Sq Ft |
| 08/01/2017 08/01/17 | Price Changed | $374,900 | -5.8% | $321 / Sq Ft |
| 06/28/2017 06/28/17 | For Sale | $397,900 | -- | $341 / Sq Ft |
Tax History Compared to Growth
Tax History
| Year | Tax Paid | Tax Assessment Tax Assessment Total Assessment is a certain percentage of the fair market value that is determined by local assessors to be the total taxable value of land and additions on the property. | Land | Improvement |
|---|---|---|---|---|
| 2024 | $6,122 | $532,950 | $454,633 | $78,317 |
| 2023 | $4,479 | $375,120 | $308,280 | $66,840 |
| 2022 | $4,406 | $367,765 | $302,235 | $65,530 |
| 2021 | $4,320 | $360,554 | $296,308 | $64,246 |
| 2020 | $4,297 | $356,857 | $293,269 | $63,588 |
| 2019 | $4,196 | $349,860 | $287,518 | $62,342 |
| 2018 | $4,130 | $343,000 | $281,880 | $61,120 |
| 2017 | $3,885 | $320,000 | $244,578 | $75,422 |
| 2016 | $3,885 | $320,000 | $244,578 | $75,422 |
| 2015 | $3,698 | $291,000 | $215,578 | $75,422 |
| 2014 | $3,014 | $230,010 | $154,588 | $75,422 |
Agents Affiliated with this Home
-

Seller's Agent in 2023
Adrian Peralta
eXp Realty of Greater Los Angeles
(562) 900-8600
1 in this area
11 Total Sales
-
G
Buyer's Agent in 2023
Gorden Chang
eXp Realty of Greater Los Angeles, Inc.
-

Seller's Agent in 2017
Meredith Lancona
Vernazza Realty Inc
(949) 257-9480
1 in this area
135 Total Sales
-
N
Buyer's Agent in 2017
Nick Jenkins
Human Matrix Real Estate
Map
Source: California Regional Multiple Listing Service (CRMLS)
MLS Number: PW22238831
APN: 932-820-43
- 1881 Mitchell Ave Unit 8
- 1962 Ren Cir
- 1777 Mitchell Ave Unit 51
- 1722 Mitchell Ave Unit 168
- 2172 Poppy Dr
- 1582 Mitchell Ave
- 111 Madrid
- 2051 Cherokee
- 1626 Birchfield Dr
- 13711 Farmington Rd
- 14652 Canterbury Ave
- 13722 Red Hill Ave Unit 15
- 14652 Devonshire Ave
- 2196 Evergreen Dr
- 14481 Denbigh Ln
- 16321 Dawn Way Unit 108
- 1192 Mitchell Ave Unit 7
- 1192 Mitchell Ave Unit 66
- 13562 Mahogany Place Unit 90
- 13611 Utt Dr

