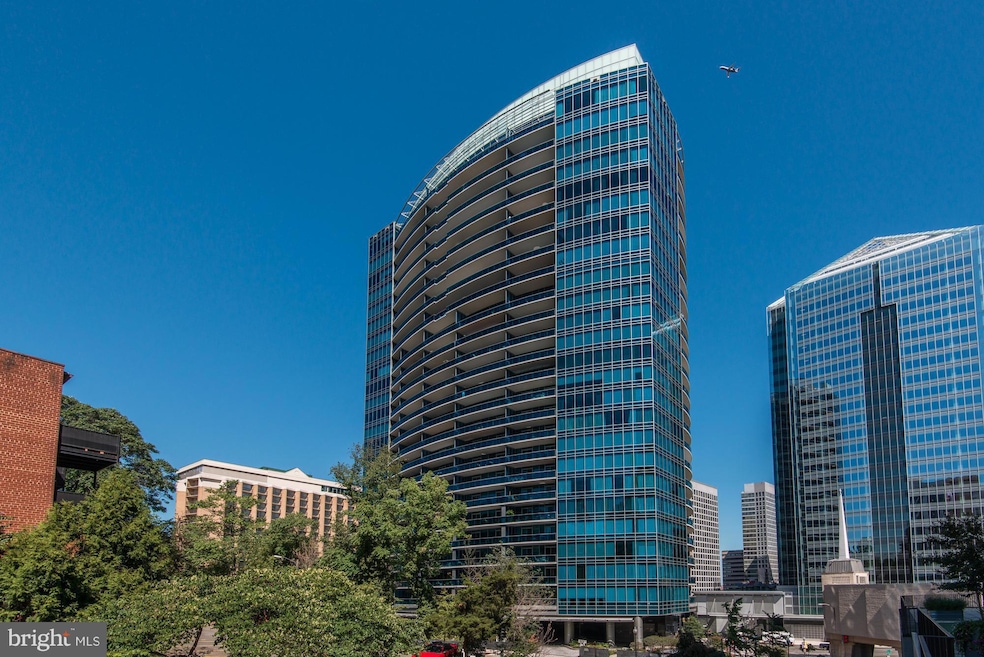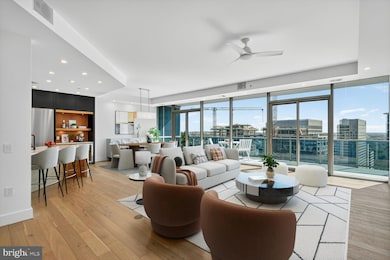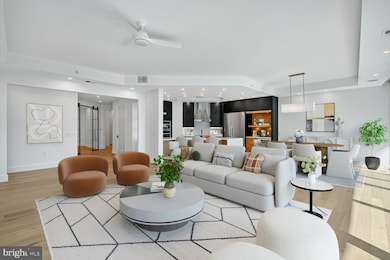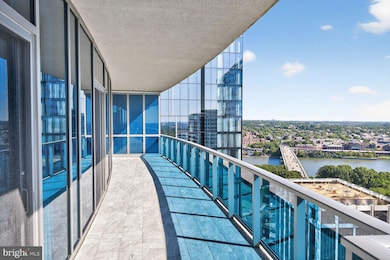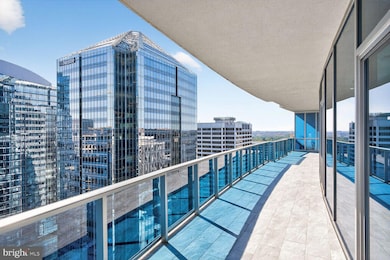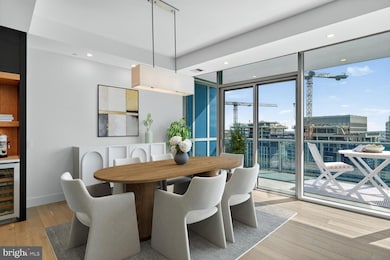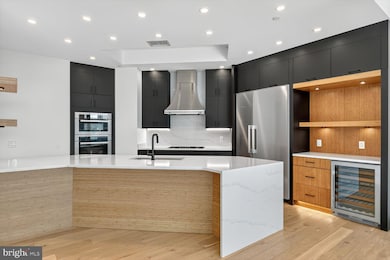Turnberry Tower 1881 N Nash St Unit 2109 Floor 21 Arlington, VA 22209
Estimated payment $20,449/month
Highlights
- Concierge
- 2-minute walk to Rosslyn
- 24-Hour Security
- Dorothy Hamm Middle School Rated A
- Fitness Center
- 3-minute walk to Gateway Park
About This Home
A rare opportunity to own a highly covetable residence perched on the 21st floor in one of the Washington area’s most prestigious addresses, this extraordinary three-bedroom, three-and-a-half bath residence includes a private elevator landing and showcases over $300,000 in meticulously curated finishes. The reimagined gourmet kitchen dazzles with custom cabinetry and countertops that are tastefully paired with a Miele six-burner gas cooktop and integrated Miele refrigeration. Designer lighting and exquisite custom millwork elevate the interiors, while a generous laundry room with extensive storage adds practicality. A true retreat, the primary suite boasts a magazine-worthy spa bathroom featuring an elegant freestanding soaking tub—while a serene private terrace frames sweeping views of the D.C. skyline, the Kennedy Center, and sunlit morning horizons. Additional highlights include soaring 11-foot ceilings, refined hardwood and marble flooring, multi-zone HVAC, and a private garage with parking for two vehicles with additional storage. Renowned for its signature curvilinear design, Turnberry Tower offers residents an unparalleled lifestyle with five-star amenities including 24-hour concierge with valet and security, a heated indoor pool with attendants, a state-of-the-art fitness and yoga studio, a private screening room, and an elegantly redesigned social lounge with catering kitchen. The epitome of modern luxury, this residence embodies the perfect blend of sophistication, comfort, and world-class amenities.
Property Details
Home Type
- Condominium
Est. Annual Taxes
- $26,831
Year Built
- Built in 2009
Lot Details
- East Facing Home
- Sprinkler System
- Property is in excellent condition
HOA Fees
- $2,664 Monthly HOA Fees
Parking
- 2 Car Attached Garage
- Oversized Parking
- Parking Storage or Cabinetry
- Parking Space Conveys
- Parking Attendant
- Secure Parking
Property Views
- Panoramic
Home Design
- Penthouse
- Contemporary Architecture
- Entry on the 21st floor
- Flat Roof Shape
Interior Spaces
- 2,595 Sq Ft Home
- Property has 1 Level
- Open Floorplan
- Built-In Features
- Ceiling height of 9 feet or more
- Ceiling Fan
- Recessed Lighting
- Low Emissivity Windows
- Window Treatments
- Sliding Doors
- Combination Dining and Living Room
Kitchen
- Gourmet Kitchen
- Breakfast Area or Nook
- Built-In Oven
- Six Burner Stove
- Cooktop with Range Hood
- Built-In Microwave
- Dishwasher
- Stainless Steel Appliances
- Upgraded Countertops
- Disposal
Flooring
- Wood
- Marble
Bedrooms and Bathrooms
- 3 Main Level Bedrooms
- En-Suite Bathroom
- Walk-In Closet
- Whirlpool Bathtub
- Walk-in Shower
Laundry
- Laundry in unit
- Front Loading Dryer
- Front Loading Washer
Home Security
- Exterior Cameras
- Monitored
Accessible Home Design
- Accessible Elevator Installed
- Doors with lever handles
Outdoor Features
- Heated Spa
Utilities
- Forced Air Heating and Cooling System
- Vented Exhaust Fan
- Electric Water Heater
- Satellite Dish
Listing and Financial Details
- Assessor Parcel Number 16-022-215
Community Details
Overview
- $5,328 Capital Contribution Fee
- Association fees include common area maintenance, fiber optics available, fiber optics at dwelling, management, insurance, parking fee, sewer, snow removal, reserve funds, pool(s), gas, exterior building maintenance, cable TV, water, trash
- $1,000 Other One-Time Fees
- High-Rise Condominium
- Turnberry Tower Condos
- Turnberry Tower Subdivision
- Property Manager
Amenities
- Concierge
- Doorman
- Meeting Room
- Party Room
- Elevator
Recreation
- Community Spa
Pet Policy
- Pets Allowed
Security
- 24-Hour Security
- Front Desk in Lobby
- Carbon Monoxide Detectors
- Fire and Smoke Detector
- Fire Sprinkler System
Map
About Turnberry Tower
Home Values in the Area
Average Home Value in this Area
Tax History
| Year | Tax Paid | Tax Assessment Tax Assessment Total Assessment is a certain percentage of the fair market value that is determined by local assessors to be the total taxable value of land and additions on the property. | Land | Improvement |
|---|---|---|---|---|
| 2025 | $26,831 | $2,415,000 | $231,000 | $2,184,000 |
| 2024 | $26,648 | $2,398,600 | $231,000 | $2,167,600 |
| 2023 | $27,137 | $2,449,200 | $231,000 | $2,218,200 |
| 2022 | $27,137 | $2,449,200 | $231,000 | $2,218,200 |
| 2021 | $27,137 | $2,449,200 | $231,000 | $2,218,200 |
| 2020 | $27,039 | $2,449,200 | $119,500 | $2,329,700 |
| 2019 | $26,843 | $2,431,400 | $119,500 | $2,311,900 |
| 2018 | $26,356 | $2,431,400 | $119,500 | $2,311,900 |
| 2017 | $26,356 | $2,431,400 | $119,500 | $2,311,900 |
| 2016 | $25,085 | $2,346,600 | $119,500 | $2,227,100 |
| 2015 | $24,397 | $2,271,600 | $119,500 | $2,152,100 |
| 2014 | $21,362 | $1,989,000 | $119,500 | $1,869,500 |
Property History
| Date | Event | Price | List to Sale | Price per Sq Ft | Prior Sale |
|---|---|---|---|---|---|
| 11/07/2025 11/07/25 | Price Changed | $2,950,000 | -7.7% | $1,137 / Sq Ft | |
| 10/15/2025 10/15/25 | Price Changed | $3,195,000 | -3.2% | $1,231 / Sq Ft | |
| 09/06/2025 09/06/25 | For Sale | $3,300,000 | +26.9% | $1,272 / Sq Ft | |
| 05/16/2019 05/16/19 | Sold | $2,600,000 | -7.1% | $979 / Sq Ft | View Prior Sale |
| 04/16/2019 04/16/19 | Pending | -- | -- | -- | |
| 03/11/2019 03/11/19 | Price Changed | $2,799,000 | -6.6% | $1,054 / Sq Ft | |
| 02/08/2019 02/08/19 | Price Changed | $2,998,000 | -3.3% | $1,129 / Sq Ft | |
| 09/11/2018 09/11/18 | For Sale | $3,100,000 | -- | $1,168 / Sq Ft |
Purchase History
| Date | Type | Sale Price | Title Company |
|---|---|---|---|
| Bargain Sale Deed | $2,587,500 | Fidelity National Title | |
| Deed Of Distribution | -- | None Available | |
| Deed | $2,600,000 | First American Title | |
| Warranty Deed | $2,345,000 | -- |
Mortgage History
| Date | Status | Loan Amount | Loan Type |
|---|---|---|---|
| Previous Owner | $2,080,000 | Adjustable Rate Mortgage/ARM | |
| Previous Owner | $1,641,500 | New Conventional |
Source: Bright MLS
MLS Number: VAAR2063044
APN: 16-022-215
- 1881 N Nash St Unit 1011
- 1881 N Nash St Unit 607
- 1881 N Nash St Unit 302
- 1881 N Nash St Unit 1706
- 1881 N Nash St Unit 210
- 1881 N Nash St Unit 408
- 1411 Key Blvd Unit 304
- 1530 Key Blvd Unit 205
- 1530 Key Blvd Unit 1219
- 1530 Key Blvd Unit 125
- 1530 Key Blvd Unit 1310
- 1530 Key Blvd Unit 929
- 1530 Key Blvd Unit 715
- 1530 Key Blvd Unit 326
- 1111 19th St N Unit 1403
- 1111 19th St N Unit 1707
- 1111 19th St N Unit 1706
- 1111 19th St N Unit 2703
- 1111 19th St N Unit 1509
- 1781 N Pierce St Unit 303
- 1881 N Nash St Unit 1806
- 1881 N Nash St Unit 505
- 1919 N Nash St
- 1800 N Lynn St
- 1800 N Lynn St Unit 2316
- 1800 N Oak St
- 1577 N Colonial Terrace Unit 105Y
- 1530 Key Blvd Unit 930
- 1530 Key Blvd Unit 605
- 1530 Key Blvd Unit 201
- 1530 Key Blvd Unit 715
- 1596 N Colonial Terrace
- 1111 19th St N Unit 1509
- 1111 19th St N Unit 2007
- 1111 19th St N Unit 1501
- 1111 19th St N Unit 1601
- 1510 Clarendon Blvd
- 1553 19th St N Unit 2
- 1771-1788 N Pierce St Unit 414.1407464
- 1771-1788 N Pierce St Unit 1-2310.1407444
