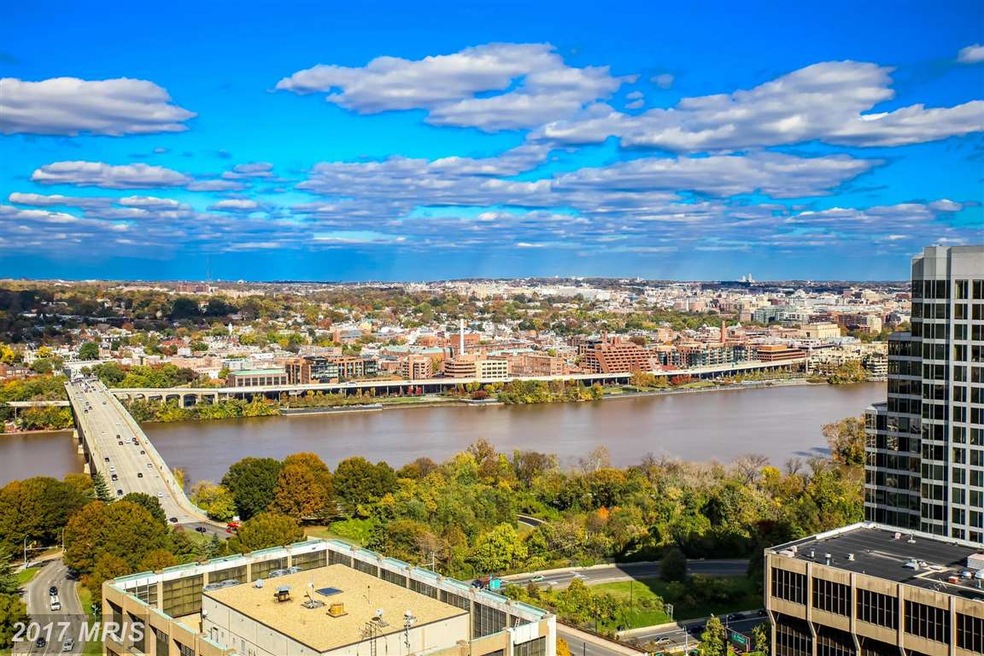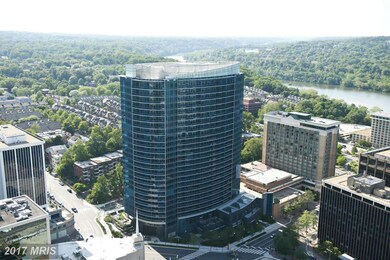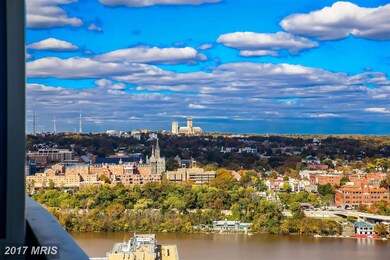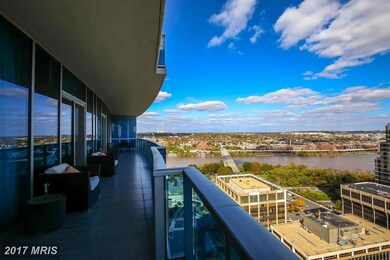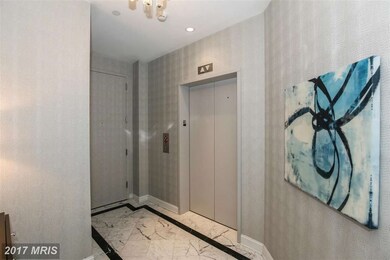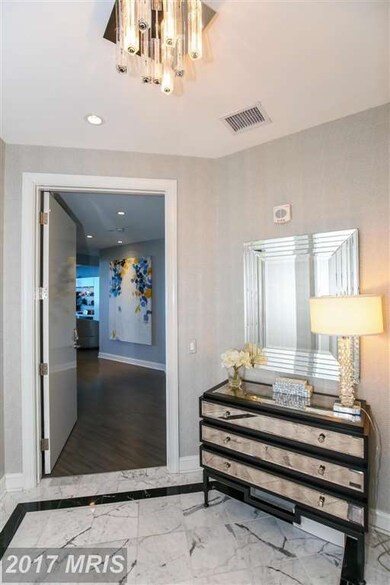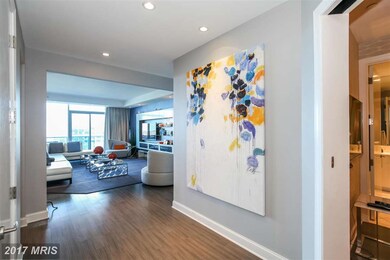
Turnberry Tower 1881 N Nash St Unit 2309 Arlington, VA 22209
Highlights
- Concierge
- 2-minute walk to Rosslyn
- 24-Hour Security
- Dorothy Hamm Middle School Rated A
- Fitness Center
- 3-minute walk to Gateway Park
About This Home
As of April 2021Sold Unfurnished. Gorgeous Turnberry Penthouse ! Exquisitely decorated w/ custom features thru out. , Ext.AV &smart systm. Custom Gourmet kit, Huge Title terrace over looking Georgetown & Potomac River, Come & experience world class services at the one & only Turnberry Tower in DC. 2 prime parking spaces, Full service Health & Fitness Center.
Last Agent to Sell the Property
Smith & Schnider LLC License #BR98360834 Listed on: 08/31/2016
Last Buyer's Agent
Susan Hesser
United Real Estate
Property Details
Home Type
- Condominium
Est. Annual Taxes
- $25,471
Year Built
- Built in 2009
Lot Details
- Property is in very good condition
HOA Fees
- $1,921 Monthly HOA Fees
Property Views
Home Design
- Contemporary Architecture
Interior Spaces
- 2,645 Sq Ft Home
- Property has 1 Level
- Open Floorplan
- Built-In Features
- Vinyl Wall or Ceiling
- Tray Ceiling
- Ceiling height of 9 feet or more
- Recessed Lighting
- Triple Pane Windows
- Low Emissivity Windows
- Insulated Windows
- Window Treatments
- Window Screens
- Atrium Doors
- ENERGY STAR Qualified Doors
- Insulated Doors
- Family Room Off Kitchen
- Wood Flooring
- Monitored
Kitchen
- Eat-In Gourmet Kitchen
- Breakfast Area or Nook
- Built-In Self-Cleaning Double Oven
- Cooktop
- Microwave
- Ice Maker
- Dishwasher
- Upgraded Countertops
- Disposal
Bedrooms and Bathrooms
- 3 Main Level Bedrooms
- En-Suite Bathroom
- Whirlpool Bathtub
Laundry
- Front Loading Dryer
- Front Loading Washer
Parking
- Parking Space Number Location: 25&26
- Basement Garage
- Assigned Parking
Accessible Home Design
- Accessible Elevator Installed
- Doors with lever handles
- Doors are 32 inches wide or more
Outdoor Features
- Terrace
Schools
- Francis Scott Key Elementary School
- Williamsburg Middle School
- Yorktown High School
Utilities
- Central Heating and Cooling System
- Vented Exhaust Fan
- 60 Gallon+ Electric Water Heater
- Fiber Optics Available
- Cable TV Available
Listing and Financial Details
- Assessor Parcel Number 16-022-229
Community Details
Overview
- Moving Fees Required
- Association fees include fiber optics at dwelling, gas, lawn maintenance, management, insurance, recreation facility, reserve funds, snow removal, trash, water, exterior building maintenance, custodial services maintenance
- 227 Units
- High-Rise Condominium
- Built by TURNBERRY ASSOCIATES
- Turnberry Tower Community
- Rosslyn Subdivision
- The community has rules related to covenants, moving in times
Amenities
- Concierge
- Doorman
- Fax or Copying Available
- Picnic Area
- Meeting Room
- Party Room
Recreation
- Community Spa
Security
- 24-Hour Security
- Front Desk in Lobby
- Resident Manager or Management On Site
- Fire and Smoke Detector
- Fire Sprinkler System
Ownership History
Purchase Details
Home Financials for this Owner
Home Financials are based on the most recent Mortgage that was taken out on this home.Purchase Details
Similar Homes in Arlington, VA
Home Values in the Area
Average Home Value in this Area
Purchase History
| Date | Type | Sale Price | Title Company |
|---|---|---|---|
| Deed | $2,580,000 | Kvs Title | |
| Deed | -- | None Available |
Mortgage History
| Date | Status | Loan Amount | Loan Type |
|---|---|---|---|
| Open | $1,625,000 | New Conventional |
Property History
| Date | Event | Price | Change | Sq Ft Price |
|---|---|---|---|---|
| 05/22/2025 05/22/25 | For Sale | $3,450,000 | +33.7% | $1,299 / Sq Ft |
| 04/07/2021 04/07/21 | Sold | $2,580,000 | -2.6% | $972 / Sq Ft |
| 03/06/2021 03/06/21 | Pending | -- | -- | -- |
| 02/26/2021 02/26/21 | Price Changed | $2,649,900 | -1.8% | $998 / Sq Ft |
| 12/07/2020 12/07/20 | Price Changed | $2,699,000 | -3.6% | $1,017 / Sq Ft |
| 08/16/2020 08/16/20 | Price Changed | $2,799,000 | -2.4% | $1,054 / Sq Ft |
| 07/06/2020 07/06/20 | Price Changed | $2,869,000 | -3.4% | $1,081 / Sq Ft |
| 06/01/2020 06/01/20 | For Sale | $2,969,000 | +10.0% | $1,118 / Sq Ft |
| 12/02/2016 12/02/16 | Sold | $2,700,000 | -8.5% | $1,021 / Sq Ft |
| 11/03/2016 11/03/16 | Pending | -- | -- | -- |
| 10/14/2016 10/14/16 | For Sale | $2,950,000 | +9.3% | $1,115 / Sq Ft |
| 10/10/2016 10/10/16 | Off Market | $2,700,000 | -- | -- |
| 09/21/2016 09/21/16 | For Sale | $2,950,000 | 0.0% | $1,115 / Sq Ft |
| 09/17/2016 09/17/16 | Pending | -- | -- | -- |
| 08/31/2016 08/31/16 | For Sale | $2,950,000 | +28.3% | $1,115 / Sq Ft |
| 03/28/2012 03/28/12 | Sold | $2,300,000 | -9.8% | $866 / Sq Ft |
| 03/23/2012 03/23/12 | Pending | -- | -- | -- |
| 02/20/2012 02/20/12 | For Sale | $2,550,000 | -- | $960 / Sq Ft |
Tax History Compared to Growth
Tax History
| Year | Tax Paid | Tax Assessment Tax Assessment Total Assessment is a certain percentage of the fair market value that is determined by local assessors to be the total taxable value of land and additions on the property. | Land | Improvement |
|---|---|---|---|---|
| 2025 | $28,053 | $2,525,000 | $231,000 | $2,294,000 |
| 2024 | $27,871 | $2,508,600 | $231,000 | $2,277,600 |
| 2023 | $28,356 | $2,559,200 | $231,000 | $2,328,200 |
| 2022 | $28,245 | $2,549,200 | $231,000 | $2,318,200 |
| 2021 | $28,245 | $2,549,200 | $231,000 | $2,318,200 |
| 2020 | $28,143 | $2,549,200 | $119,500 | $2,429,700 |
| 2019 | $27,947 | $2,531,400 | $119,500 | $2,411,900 |
| 2018 | $27,440 | $2,531,400 | $119,500 | $2,411,900 |
| 2017 | $27,440 | $2,531,400 | $119,500 | $2,411,900 |
| 2016 | $26,154 | $2,446,600 | $119,500 | $2,327,100 |
| 2015 | $25,471 | $2,371,600 | $119,500 | $2,252,100 |
| 2014 | $22,006 | $2,049,000 | $119,500 | $1,929,500 |
Agents Affiliated with this Home
-

Seller's Agent in 2025
Mark McFadden
Compass
(202) 425-4242
7 in this area
131 Total Sales
-

Seller's Agent in 2021
Greg Beeker
BHHS PenFed (actual)
(703) 927-0003
1 in this area
37 Total Sales
-

Buyer's Agent in 2021
Cory Molina
TTR Sotheby's International Realty
(703) 447-5699
2 in this area
39 Total Sales
-

Seller's Agent in 2016
Julie Zelaska
Smith & Schnider LLC
(703) 935-1218
12 in this area
44 Total Sales
-
S
Buyer's Agent in 2016
Susan Hesser
United Real Estate
-

Seller's Agent in 2012
Anne Blakeman
McWilliams/Ballard Inc.
(202) 841-4960
21 Total Sales
About Turnberry Tower
Map
Source: Bright MLS
MLS Number: 1001614745
APN: 16-022-229
- 1881 N Nash St Unit 607
- 1411 Key Blvd Unit 411
- 1565 N Colonial Terrace Unit 104Z
- 1563 N Colonial Terrace Unit 401Z
- 1581 N Colonial Terrace Unit 201X
- 1530 Key Blvd Unit 715
- 1530 Key Blvd Unit 203
- 1530 Key Blvd Unit 326
- 1530 Key Blvd Unit 617
- 1530 Key Blvd Unit 231
- 1111 19th St N Unit 2703
- 1111 19th St N Unit 1403
- 1781 N Pierce St Unit 303
- 1781 N Pierce St Unit 305
- 1781 N Pierce St Unit 802
- 1781 N Pierce St Unit 2201
- 1121 Arlington Blvd Unit 342
- 1121 Arlington Blvd Unit 724
- 1121 Arlington Blvd Unit 508
- 1121 Arlington Blvd Unit 708
