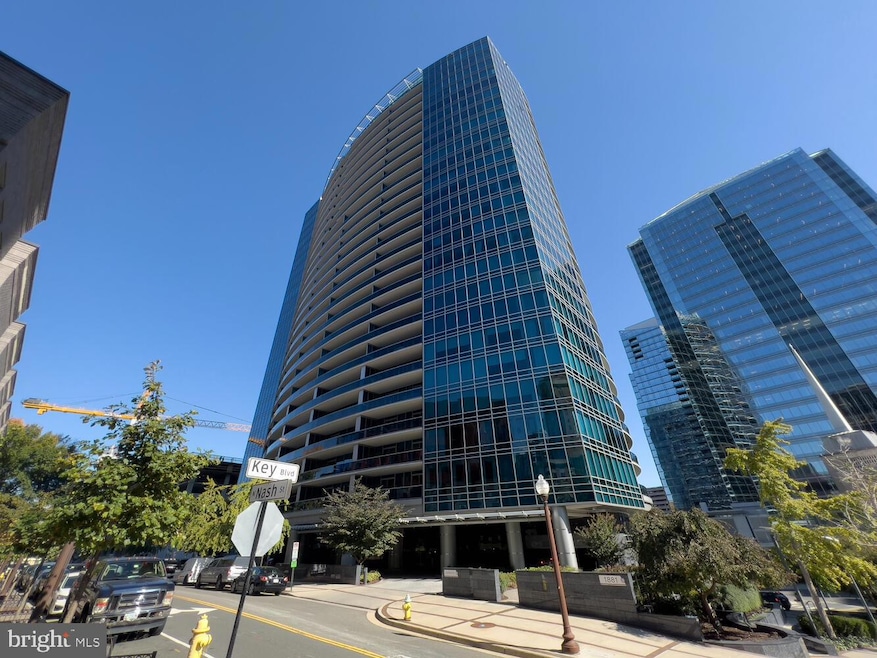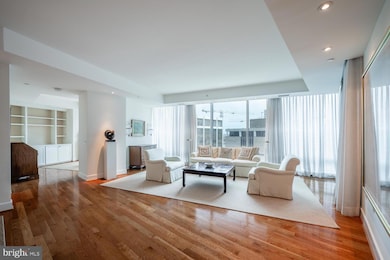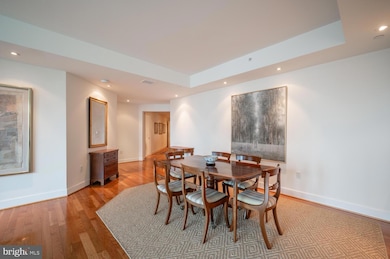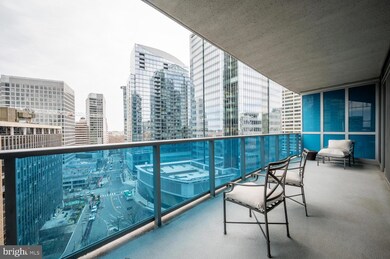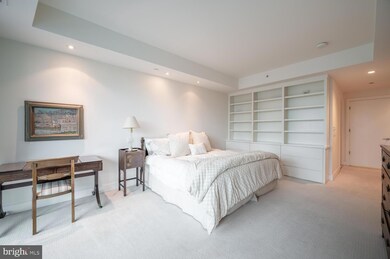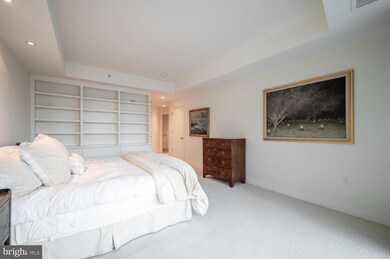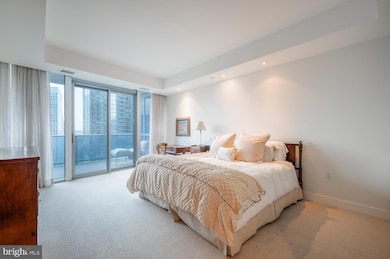
Turnberry Tower 1881 N Nash St Unit 911 Arlington, VA 22209
Highlights
- Concierge
- 2-minute walk to Rosslyn
- Gourmet Kitchen
- Dorothy Hamm Middle School Rated A
- Fitness Center
- 3-minute walk to Gateway Park
About This Home
As of March 2025Welcome to Turnberry Tower! One of the most luxurious and full service buildings in the DC Metropolitan
area! Apartment 911 has its own exclusive elevator, two bedrooms, two full baths, half bath, library/home office,built-in bookshelves, recessed lighting, floor to ceiling windows, sheer floor to ceiling sheer panel curtains,and hardwood floors. The living room and adjoining dining room boast a lovely, spacious light filled feeling,the primary bedroom has two walk-in closets, recessed lighting and automated black out shades.The elegant primary bathroom offers a jacuzzi soaking tub, a separate walk in shower and a double sink vanity all finished in an elegant marble.The state of the art kitchen offers a Sub Zero refrigerator with freezer drawers, Miele gas cooktop, built-in microwave oven and dishwasher. The apartment also includes a parking space and storage room close to the elevator. This luxurious building has many amenities including valet parking for guests, an indoor swimming pool, party room, private theater, fitness room, and large living room.
Fabulous location across from Georgetown, the Kennedy Center and all the amenities of DC,. Minutes away
from Reagan airport and Metro, and steps to the bike/jogging path along the Potomac River. Turnberry is also a pet friendly building with Gateway Park across the street.
Last Agent to Sell the Property
TTR Sotheby's International Realty License #0225165443 Listed on: 02/10/2025

Property Details
Home Type
- Condominium
Est. Annual Taxes
- $18,093
Year Built
- Built in 2009
HOA Fees
- $2,075 Monthly HOA Fees
Parking
- 1 Assigned Subterranean Space
- Parking Storage or Cabinetry
Home Design
- Contemporary Architecture
- Stone Siding
Interior Spaces
- 2,229 Sq Ft Home
- Property has 1 Level
- Open Floorplan
- Built-In Features
- Recessed Lighting
- Living Room
- Dining Area
Kitchen
- Gourmet Kitchen
- Self-Cleaning Oven
- Cooktop
- Built-In Microwave
- Dishwasher
- Disposal
Flooring
- Wood
- Carpet
Bedrooms and Bathrooms
- 2 Main Level Bedrooms
- En-Suite Primary Bedroom
- En-Suite Bathroom
- Hydromassage or Jetted Bathtub
- Walk-in Shower
Laundry
- Laundry in unit
- Dryer
- Washer
Accessible Home Design
- Accessible Elevator Installed
- Doors with lever handles
- Doors are 32 inches wide or more
Utilities
- Forced Air Heating and Cooling System
- Vented Exhaust Fan
- 60 Gallon+ Water Heater
- Phone Available
- Cable TV Available
Additional Features
- ENERGY STAR Qualified Equipment for Heating
- Property is in excellent condition
Listing and Financial Details
- Assessor Parcel Number 16-022-237
Community Details
Overview
- Association fees include alarm system, common area maintenance, gas, management, pool(s), reserve funds, security gate, sewer, trash, water
- High-Rise Condominium
- Turnberry Tower Condos
- Turnberry Tower Community
- Rosslyn Subdivision
- Property Manager
Amenities
- Concierge
- Meeting Room
- Party Room
- Elevator
Recreation
Pet Policy
- Dogs and Cats Allowed
Ownership History
Purchase Details
Home Financials for this Owner
Home Financials are based on the most recent Mortgage that was taken out on this home.Purchase Details
Similar Homes in Arlington, VA
Home Values in the Area
Average Home Value in this Area
Purchase History
| Date | Type | Sale Price | Title Company |
|---|---|---|---|
| Warranty Deed | $1,770,000 | Chicago Title | |
| Warranty Deed | $1,500,000 | -- |
Property History
| Date | Event | Price | Change | Sq Ft Price |
|---|---|---|---|---|
| 03/28/2025 03/28/25 | Sold | $1,770,000 | -3.0% | $794 / Sq Ft |
| 02/18/2025 02/18/25 | Pending | -- | -- | -- |
| 02/10/2025 02/10/25 | For Sale | $1,825,000 | -- | $819 / Sq Ft |
Tax History Compared to Growth
Tax History
| Year | Tax Paid | Tax Assessment Tax Assessment Total Assessment is a certain percentage of the fair market value that is determined by local assessors to be the total taxable value of land and additions on the property. | Land | Improvement |
|---|---|---|---|---|
| 2025 | $18,235 | $1,641,300 | $193,900 | $1,447,400 |
| 2024 | $18,093 | $1,628,500 | $193,900 | $1,434,600 |
| 2023 | $18,484 | $1,668,200 | $193,900 | $1,474,300 |
| 2022 | $17,786 | $1,605,200 | $193,900 | $1,411,300 |
| 2021 | $16,994 | $1,533,800 | $193,900 | $1,339,900 |
| 2020 | $16,933 | $1,533,800 | $100,300 | $1,433,500 |
| 2019 | $16,793 | $1,521,100 | $100,300 | $1,420,800 |
| 2018 | $16,489 | $1,521,100 | $100,300 | $1,420,800 |
| 2017 | $15,833 | $1,460,600 | $100,300 | $1,360,300 |
| 2016 | $14,998 | $1,403,000 | $100,300 | $1,302,700 |
| 2015 | $15,068 | $1,403,000 | $100,300 | $1,302,700 |
| 2014 | $13,006 | $1,211,000 | $100,300 | $1,110,700 |
Agents Affiliated with this Home
-
Jeanne Russell Warner

Seller's Agent in 2025
Jeanne Russell Warner
TTR Sotheby's International Realty
(703) 980-9106
1 in this area
19 Total Sales
-
Joy Deevy

Buyer's Agent in 2025
Joy Deevy
Compass
(703) 930-5198
1 in this area
132 Total Sales
About Turnberry Tower
Map
Source: Bright MLS
MLS Number: VAAR2053072
APN: 16-022-099
- 1881 N Nash St Unit 2109
- 1881 N Nash St Unit 607
- 1565 N Colonial Terrace Unit 104Z
- 1527 N Colonial Terrace Unit B
- 1563 N Colonial Terrace Unit 401Z
- 1503 N Colonial Ct
- 1507 N Colonial Ct
- 1530 Key Blvd Unit 816
- 1530 Key Blvd Unit 112
- 1530 Key Blvd Unit 1318
- 1530 Key Blvd Unit 715
- 1530 Key Blvd Unit 326
- 1111 19th St N Unit 1707
- 1111 19th St N Unit 2703
- 1111 19th St N Unit 1403
- 1781 N Pierce St Unit 1201
- 1781 N Pierce St Unit 303
- 1781 N Pierce St Unit 2201
- 1121 Arlington Blvd Unit 901
- 1121 Arlington Blvd Unit 525
