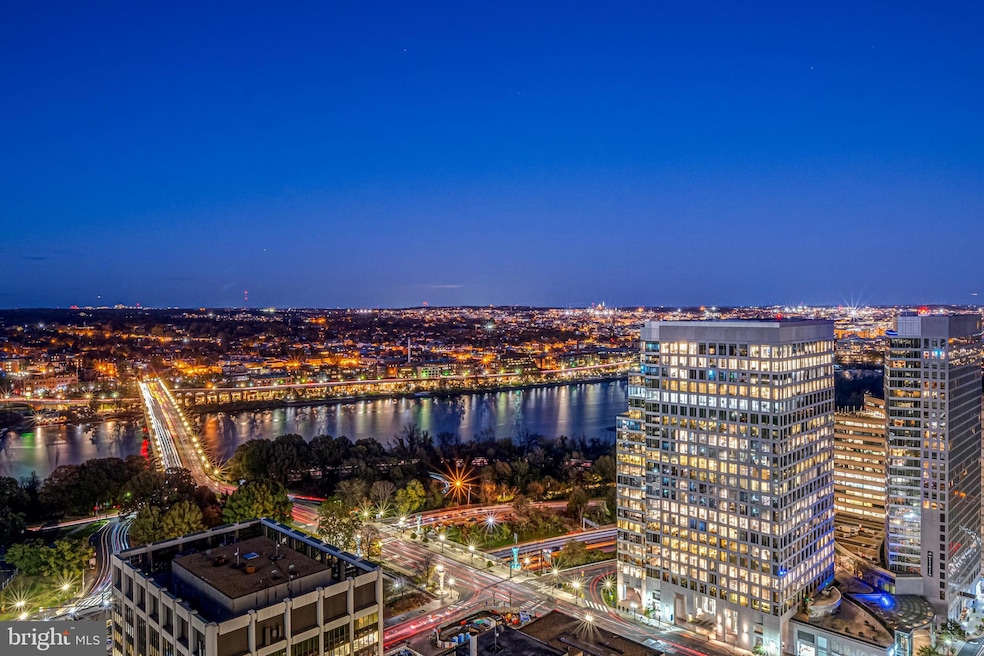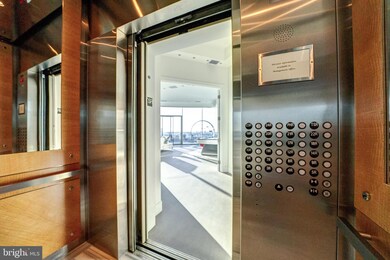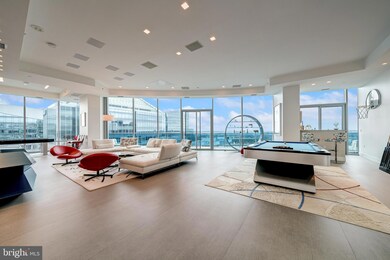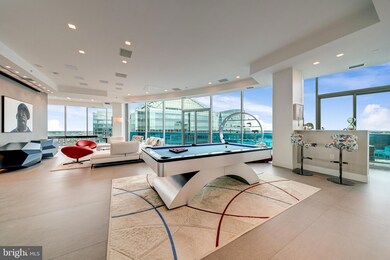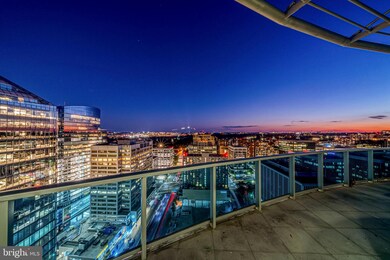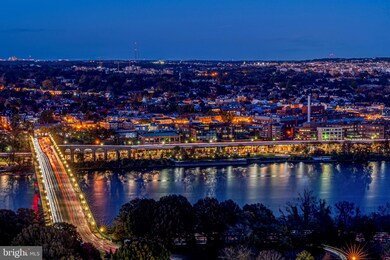
Turnberry Tower 1881 N Nash St Unit TS01 Arlington, VA 22209
Highlights
- Fitness Center
- 2-minute walk to Rosslyn
- Penthouse
- Dorothy Hamm Middle School Rated A
- 24-Hour Security
- 3-minute walk to Gateway Park
About This Home
As of March 2024Welcome to the epitome of luxury living where an extraordinary opportunity awaits you in the stunning Tower Suite 01 of the prestigious Turnberry Tower, offering an unparalleled level of elegance and sophistication.
This exclusive residence grants breathtaking panoramic views that sweep across Washington DC, Georgetown, Arlington, and Alexandria. With private elevator access, you'll arrive at your new home in style.
Designed with impeccable attention to detail and boasting high-end finishes throughout, this condo is truly a masterpiece. Spanning over 4,447 square feet of interior space, it features three spacious bedrooms, a den and five beautifully appointed bathrooms. Each room offers an abundance of natural light streaming through the floor-to-ceiling windows.
Prepare to be captivated by the 900 square feet of outdoor entertaining space that surrounds this exceptional unit. Two large balconies wrap around the entire condo, providing seamless indoor-outdoor flow and granting access from every interior room. Imagine hosting unforgettable gatherings against a backdrop of breathtaking panoramic vistas.
The Tower Suite's unique feature lies in its magnificent 11-foot ceilings – a luxury only found within these exclusive suites. The wall-to-wall windows showcase the sweeping views and flood the space with natural light. The great room is absolutely awe-inspiring; it offers an unparalleled sense of space and serves as a testament to the beauty of this remarkable property.
Embrace cutting-edge technology with features such as smart home automation – control everything from Media, Surround Sound, llighting to electronic shades and thermostat control with ease.
The gourmet kitchen featuring Italian Sniadero Cabinetry, top-of-the-line appliances that include Miele gas cook-top, 2 built in ovens, Convection/Microwave and spacious Subzero refrigerator. Ample counter space that includes a center island for culinary creations. Whether you enjoy hosting lavish dinner parties or prefer intimate family meals, this kitchen will exceed your expectations.
A PRIVATE GARAGE INSIDE THE MAIN GARAGE WITH 3 PARKING SPACES AND ADDITIONAL STORAGE AREA! Turnberry Tower provides a host of luxurious amenities to enhance your lifestyle. Indulge in the full service fitness center, indoor heated pool and spa or take advantage of the 24-hour front desk and valet services for you and your guests.. Turnberry offers outstanding 24/7 privacy and security.
Located in the heart of Arlington, this property offers easy access to the vibrant DC cultural scene and diverse culinary options that the surrounding area has to offer. Commuting is a breeze, with convenient access to major highways, metro and airport all within close proximity.
Don't miss this exceptional rare opportunity of luxury living at Turnberry Tower's Tower Suite 01. Embrace a lifestyle of elegance, sophistication, and unparalleled views. Schedule your private tour today and prepare to be captivated by this extraordinary condo
Last Agent to Sell the Property
Smith & Schnider LLC License #BR98360834 Listed on: 02/02/2024
Property Details
Home Type
- Condominium
Est. Annual Taxes
- $40,743
Year Built
- Built in 2009
Lot Details
- East Facing Home
- Sprinkler System
- Property is in excellent condition
HOA Fees
- $4,286 Monthly HOA Fees
Parking
- 3 Assigned Subterranean Spaces
- Assigned parking located at #P2.28A&B, PG2-01
- Basement Garage
- Parking Storage or Cabinetry
- Front Facing Garage
- Garage Door Opener
Property Views
- Panoramic
- Scenic Vista
Home Design
- Penthouse
- Contemporary Architecture
Interior Spaces
- 4,447 Sq Ft Home
- Property has 1 Level
- Open Floorplan
- Wet Bar
- Partially Furnished
- Bar
- Tray Ceiling
- Ceiling height of 9 feet or more
- Recessed Lighting
- Double Pane Windows
- Low Emissivity Windows
- Insulated Windows
- Window Treatments
- Sliding Windows
- Window Screens
- Sliding Doors
- Family Room Off Kitchen
- Formal Dining Room
- Den
Kitchen
- Eat-In Gourmet Kitchen
- Breakfast Area or Nook
- Built-In Self-Cleaning Oven
- Gas Oven or Range
- Six Burner Stove
- Cooktop with Range Hood
- Built-In Microwave
- Ice Maker
- Dishwasher
- Stainless Steel Appliances
- Kitchen Island
- Upgraded Countertops
- Disposal
Flooring
- Wood
- Stone
- Marble
Bedrooms and Bathrooms
- 3 Main Level Bedrooms
- En-Suite Bathroom
- Walk-In Closet
- Whirlpool Bathtub
- Walk-in Shower
Laundry
- Laundry Room
- Laundry on main level
- Front Loading Dryer
- Front Loading Washer
Home Security
Accessible Home Design
- Accessible Elevator Installed
- No Interior Steps
- Level Entry For Accessibility
Outdoor Features
- Terrace
- Wrap Around Porch
Utilities
- Forced Air Zoned Heating and Cooling System
- Vented Exhaust Fan
- Programmable Thermostat
- 60 Gallon+ Electric Water Heater
- Phone Connected
- Cable TV Available
Listing and Financial Details
- Assessor Parcel Number 16-022-246
Community Details
Overview
- $1,000 Elevator Use Fee
- $8,572 Capital Contribution Fee
- Association fees include common area maintenance, exterior building maintenance, fiber optics at dwelling, gas, health club, lawn maintenance, management, pool(s), recreation facility, reserve funds, trash, water
- High-Rise Condominium
- Turnberry Tower Condos
- Turnberry Tower Subdivision, The Tower Suite 01 Floorplan
- Turnberry Tower Community
- Property Manager
Amenities
- Game Room
- Party Room
- Elevator
Recreation
- Community Pool or Spa Combo
- Heated Community Pool
Pet Policy
- No Pets Allowed
Security
- 24-Hour Security
- Front Desk in Lobby
- Fire and Smoke Detector
- Fire Sprinkler System
Ownership History
Purchase Details
Purchase Details
Home Financials for this Owner
Home Financials are based on the most recent Mortgage that was taken out on this home.Purchase Details
Home Financials for this Owner
Home Financials are based on the most recent Mortgage that was taken out on this home.Purchase Details
Home Financials for this Owner
Home Financials are based on the most recent Mortgage that was taken out on this home.Similar Home in Arlington, VA
Home Values in the Area
Average Home Value in this Area
Purchase History
| Date | Type | Sale Price | Title Company |
|---|---|---|---|
| Gift Deed | -- | None Listed On Document | |
| Bargain Sale Deed | $4,750,000 | First American Title | |
| Bargain Sale Deed | $4,750,000 | None Available | |
| Special Warranty Deed | $4,400,000 | -- |
Mortgage History
| Date | Status | Loan Amount | Loan Type |
|---|---|---|---|
| Previous Owner | $1,411,000 | New Conventional | |
| Previous Owner | $3,000,000 | New Conventional | |
| Previous Owner | $2,800,000 | New Conventional |
Property History
| Date | Event | Price | Change | Sq Ft Price |
|---|---|---|---|---|
| 03/18/2024 03/18/24 | Sold | $4,750,000 | -3.1% | $1,068 / Sq Ft |
| 02/16/2024 02/16/24 | Pending | -- | -- | -- |
| 02/02/2024 02/02/24 | For Sale | $4,900,000 | +3.2% | $1,102 / Sq Ft |
| 11/21/2019 11/21/19 | Sold | $4,750,000 | -4.9% | $1,068 / Sq Ft |
| 07/07/2019 07/07/19 | Pending | -- | -- | -- |
| 05/20/2019 05/20/19 | For Sale | $4,995,000 | -- | $1,123 / Sq Ft |
Tax History Compared to Growth
Tax History
| Year | Tax Paid | Tax Assessment Tax Assessment Total Assessment is a certain percentage of the fair market value that is determined by local assessors to be the total taxable value of land and additions on the property. | Land | Improvement |
|---|---|---|---|---|
| 2025 | $41,449 | $3,730,800 | $386,900 | $3,343,900 |
| 2024 | $40,854 | $3,677,200 | $386,900 | $3,290,300 |
| 2023 | $40,743 | $3,677,200 | $386,900 | $3,290,300 |
| 2022 | $39,035 | $3,523,000 | $386,900 | $3,136,100 |
| 2021 | $47,173 | $4,257,500 | $386,900 | $3,870,600 |
| 2020 | $47,003 | $4,257,500 | $200,100 | $4,057,400 |
| 2019 | $46,662 | $4,226,600 | $200,100 | $4,026,500 |
| 2018 | $45,816 | $4,226,600 | $200,100 | $4,026,500 |
| 2017 | $45,816 | $4,226,600 | $200,100 | $4,026,500 |
| 2016 | $45,182 | $4,226,600 | $200,100 | $4,026,500 |
| 2015 | $43,514 | $4,051,600 | $200,100 | $3,851,500 |
| 2014 | $40,493 | $3,770,300 | $200,100 | $3,570,200 |
Agents Affiliated with this Home
-

Seller's Agent in 2024
Julie Zelaska
Smith & Schnider LLC
(703) 935-1218
12 in this area
44 Total Sales
-

Buyer's Agent in 2024
Eli Tucker
Real Living at Home
(703) 539-2529
23 in this area
259 Total Sales
-

Seller's Agent in 2019
Jonathan Taylor
TTR Sotheby's International Realty
(202) 276-3344
1 in this area
153 Total Sales
-

Seller Co-Listing Agent in 2019
Ron Mangas
TTR Sotheby's International Realty
(703) 298-2564
50 Total Sales
-

Buyer's Agent in 2019
Monica LaFonte
TTR Sotheby's International Realty
(202) 808-1266
5 Total Sales
About Turnberry Tower
Map
Source: Bright MLS
MLS Number: VAAR2039798
APN: 16-022-246
- 1881 N Nash St Unit 607
- 1881 N Nash St Unit 2309
- 1411 Key Blvd Unit 411
- 1565 N Colonial Terrace Unit 104Z
- 1563 N Colonial Terrace Unit 401Z
- 1581 N Colonial Terrace Unit 201X
- 1530 Key Blvd Unit 715
- 1530 Key Blvd Unit 203
- 1530 Key Blvd Unit 326
- 1530 Key Blvd Unit 617
- 1530 Key Blvd Unit 528
- 1530 Key Blvd Unit 231
- 1111 19th St N Unit 2703
- 1111 19th St N Unit 1403
- 1781 N Pierce St Unit 303
- 1781 N Pierce St Unit 305
- 1781 N Pierce St Unit 802
- 1781 N Pierce St Unit 2201
- 1516 16th Ct N
- 1121 Arlington Blvd Unit 342
