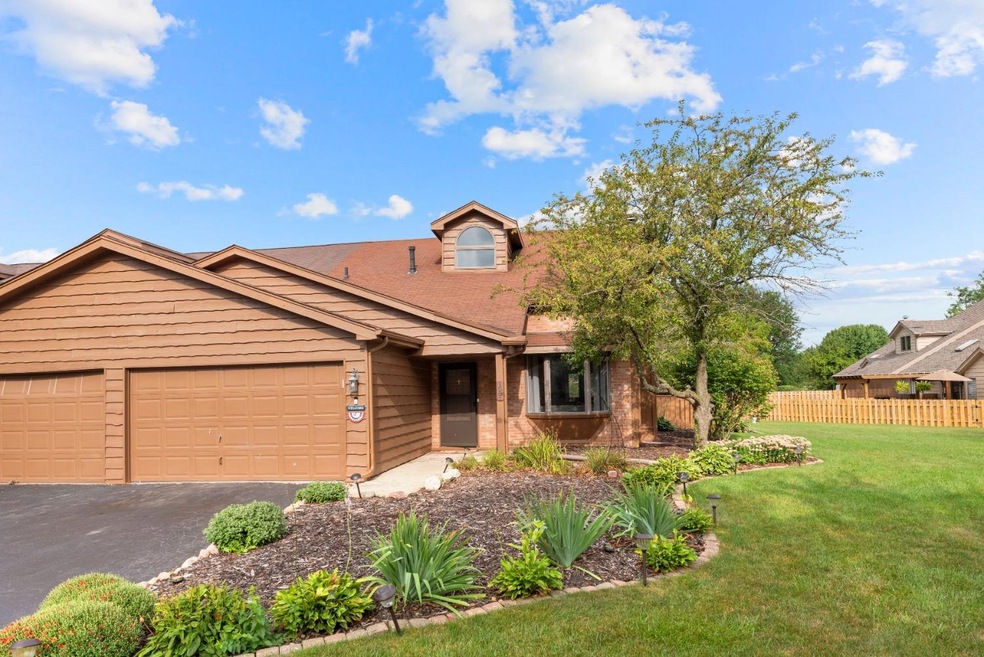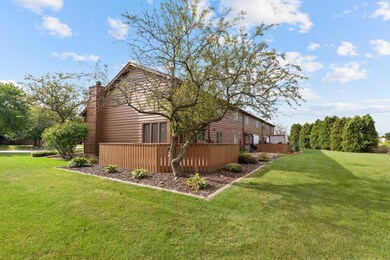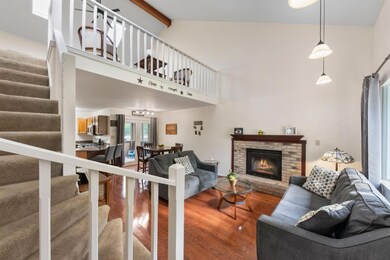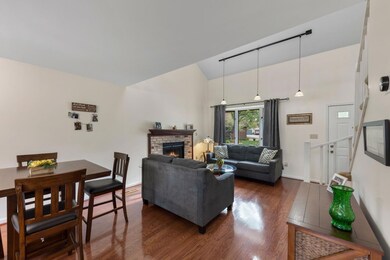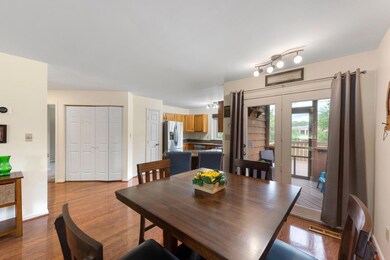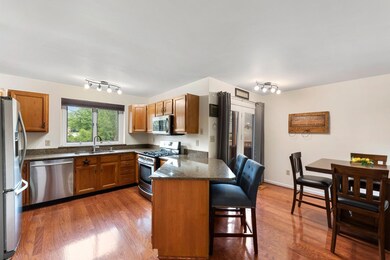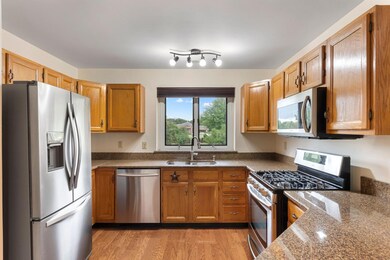
1881 Orchard Ct Crown Point, IN 46307
Highlights
- Deck
- Recreation Room
- Main Floor Bedroom
- Homan Elementary School Rated A
- Cathedral Ceiling
- Whirlpool Bathtub
About This Home
As of October 2022SOARING CEILINGS and OPEN FLOOR PLAN MAKE ENTERTAINING EASY in this GORGEOUS TOWNHOME located on a QUIET CUL-DE-SAC LOT. Upon entering you'll notice the BEAUTIFUL HARDWOOD FLOORING that flows THROUGHOUT the LIVING ROOM with BRICK FIREPLACE and Bay Window to the LARGE DINING AREA and on to the KITCHEN featuring Solid Wood Cabinetry, GRANITE Countertops, Pantry, and STAINLESS appliances. SPACIOUS MAIN BEDROOM offers Walk-In Closet and ENTRY INTO FULL BATH. Laundry is Adjacent to Kitchen and completes the main level. UPSTAIRS you'll find a HUGE LOFT with BEAMED CATHEDRAL CEILING and 2 SKYLIGHTS plus a 2nd BEDROOM and BATH like that on the 1st floor. The HUGE BACKYARD, SCREEN PORCH, WRAP AROUND DECK and PATIO are Perfect Spots for Watching the 4th of July Fireworks from Rohrman Park and Enjoying the Seasonal Colors. Furnace, Air and Hot Water Heater replaced 2018. NOTHING TO DO BUT MOVE IN!!
Last Agent to Sell the Property
@properties/Christie's Intl RE License #RB14010783 Listed on: 09/09/2022

Townhouse Details
Home Type
- Townhome
Est. Annual Taxes
- $1,493
Year Built
- Built in 1986
Lot Details
- 7,144 Sq Ft Lot
- Lot Dimensions are 66 x 108
- Cul-De-Sac
- Landscaped
- Level Lot
HOA Fees
- $50 Monthly HOA Fees
Parking
- 2 Car Attached Garage
- Garage Door Opener
Home Design
- Brick Exterior Construction
- Cedar Siding
Interior Spaces
- 1,660 Sq Ft Home
- Cathedral Ceiling
- Skylights
- Living Room with Fireplace
- Recreation Room
- Loft
- Screened Porch
Kitchen
- Portable Gas Range
- Microwave
- Dishwasher
- Disposal
Bedrooms and Bathrooms
- 2 Bedrooms
- Main Floor Bedroom
- En-Suite Primary Bedroom
- Bathroom on Main Level
- 2 Full Bathrooms
- Whirlpool Bathtub
Laundry
- Laundry on main level
- Dryer
- Washer
Accessible Home Design
- Handicap Accessible
Outdoor Features
- Deck
- Patio
Utilities
- Cooling Available
- Forced Air Heating System
- Heating System Uses Natural Gas
- Cable TV Available
Listing and Financial Details
- Assessor Parcel Number 451124154019000036
Community Details
Overview
- Springvale Farms Court F Subdivision
Building Details
- Net Lease
Ownership History
Purchase Details
Home Financials for this Owner
Home Financials are based on the most recent Mortgage that was taken out on this home.Purchase Details
Home Financials for this Owner
Home Financials are based on the most recent Mortgage that was taken out on this home.Purchase Details
Home Financials for this Owner
Home Financials are based on the most recent Mortgage that was taken out on this home.Similar Homes in Crown Point, IN
Home Values in the Area
Average Home Value in this Area
Purchase History
| Date | Type | Sale Price | Title Company |
|---|---|---|---|
| Warranty Deed | -- | Chicago Title | |
| Warranty Deed | -- | Chicago Title Ins Co | |
| Warranty Deed | -- | Chicago Title Insurance Comp |
Mortgage History
| Date | Status | Loan Amount | Loan Type |
|---|---|---|---|
| Open | $114,500 | New Conventional | |
| Previous Owner | $125,000 | New Conventional | |
| Previous Owner | $128,000 | New Conventional | |
| Previous Owner | $153,174 | FHA | |
| Previous Owner | $112,000 | Fannie Mae Freddie Mac |
Property History
| Date | Event | Price | Change | Sq Ft Price |
|---|---|---|---|---|
| 10/18/2022 10/18/22 | Sold | $234,500 | 0.0% | $141 / Sq Ft |
| 09/13/2022 09/13/22 | Pending | -- | -- | -- |
| 09/09/2022 09/09/22 | For Sale | $234,500 | +46.6% | $141 / Sq Ft |
| 05/26/2017 05/26/17 | Sold | $160,000 | 0.0% | $96 / Sq Ft |
| 05/25/2017 05/25/17 | Pending | -- | -- | -- |
| 04/14/2017 04/14/17 | For Sale | $160,000 | -- | $96 / Sq Ft |
Tax History Compared to Growth
Tax History
| Year | Tax Paid | Tax Assessment Tax Assessment Total Assessment is a certain percentage of the fair market value that is determined by local assessors to be the total taxable value of land and additions on the property. | Land | Improvement |
|---|---|---|---|---|
| 2024 | $4,309 | $230,300 | $68,000 | $162,300 |
| 2023 | $1,778 | $211,600 | $68,000 | $143,600 |
| 2022 | $1,778 | $197,900 | $27,800 | $170,100 |
| 2021 | $1,493 | $175,900 | $27,800 | $148,100 |
| 2020 | $1,438 | $168,100 | $27,800 | $140,300 |
| 2019 | $1,423 | $154,600 | $27,800 | $126,800 |
| 2018 | $1,394 | $151,100 | $27,800 | $123,300 |
| 2017 | $1,282 | $148,000 | $27,800 | $120,200 |
| 2016 | $1,223 | $143,300 | $27,800 | $115,500 |
| 2014 | $1,126 | $142,000 | $27,800 | $114,200 |
| 2013 | $1,120 | $139,000 | $27,800 | $111,200 |
Agents Affiliated with this Home
-

Seller's Agent in 2022
Donna Zisoff
@ Properties
(219) 794-5992
4 in this area
54 Total Sales
-
J
Buyer Co-Listing Agent in 2022
Janice Downey
Coldwell Banker Realty
(219) 798-0835
2 in this area
6 Total Sales
-

Seller's Agent in 2017
Janice Margiotta
eXp Realty, LLC
(219) 730-1272
20 Total Sales
-

Seller Co-Listing Agent in 2017
Steve Likas
Century 21 Circle
(219) 313-3785
5 in this area
255 Total Sales
Map
Source: Northwest Indiana Association of REALTORS®
MLS Number: GNR519351
APN: 45-11-24-154-019.000-036
- 1862 Plum Ct
- 1748 Wedgewood Ct
- 1831 Springvale Dr
- 6401 W Lincoln Hwy
- 2914 Morningside Dr
- 5484 Victoria Place
- 2955 Burge Dr
- 2806 Painted Leaf Dr
- 2722 Painted Leaf Ct
- 2609 Harvest Dr
- 1616 Justice Dr
- 5527 Maggie Mae Ct
- 8109 Victoria Place
- 1444 Woodview Dr Unit 10
- 5303 Cedar Point Dr Unit F-138
- 5320 W 77th Place
- 7745 Durbin St
- 3134 Burge Dr
- 7521 Kil Ct
- 10444 Whitney Place
