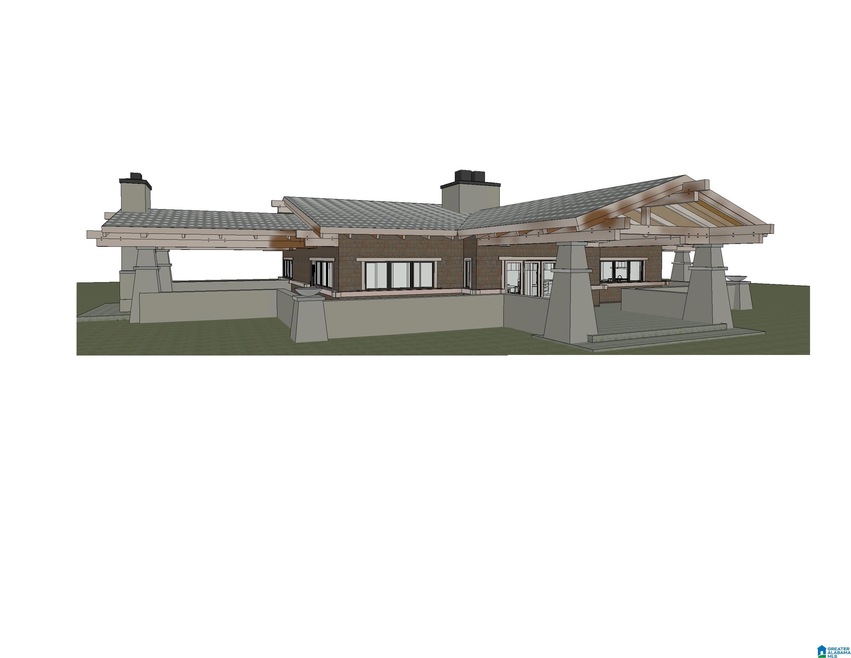PENDING
NEW CONSTRUCTION
1881 Pine Mountain Trail Westover, AL 35147
Estimated payment $8,182/month
5
Beds
4.5
Baths
4,000
Sq Ft
$375
Price per Sq Ft
Highlights
- Boathouse
- 100 Feet of Waterfront
- Screened Porch
- Chelsea Park Elementary School Rated A-
- Barn
- Attached Garage
About This Home
PRESALE
Home Details
Home Type
- Single Family
Est. Annual Taxes
- $2,126
Year Built
- Built in 2025
Lot Details
- 100 Feet of Waterfront
- Sprinkler System
HOA Fees
- Property has a Home Owners Association
Parking
- Attached Garage
- Basement Garage
- Garage on Main Level
- Side Facing Garage
Interior Spaces
- Split Bedroom Floorplan
- Wet Bar
- Sound System
- Recessed Lighting
- Screened Porch
- Property Views
- Unfinished Basement
Laundry
- Laundry Room
- Laundry on main level
- Electric Dryer Hookup
Utilities
- Forced Air Heating System
- Heating System Uses Propane
- Well
- Electric Water Heater
Additional Features
- Boathouse
- Barn
Community Details
Map
Create a Home Valuation Report for This Property
The Home Valuation Report is an in-depth analysis detailing your home's value as well as a comparison with similar homes in the area
Home Values in the Area
Average Home Value in this Area
Tax History
| Year | Tax Paid | Tax Assessment Tax Assessment Total Assessment is a certain percentage of the fair market value that is determined by local assessors to be the total taxable value of land and additions on the property. | Land | Improvement |
|---|---|---|---|---|
| 2024 | $2,126 | $48,320 | $0 | $0 |
| 2023 | $2,126 | $48,320 | $0 | $0 |
| 2022 | $2,126 | $48,320 | $0 | $0 |
Source: Public Records
Property History
| Date | Event | Price | List to Sale | Price per Sq Ft |
|---|---|---|---|---|
| 07/16/2025 07/16/25 | Pending | -- | -- | -- |
| 07/16/2025 07/16/25 | For Sale | $1,500,900 | -- | $375 / Sq Ft |
Source: Greater Alabama MLS
Purchase History
| Date | Type | Sale Price | Title Company |
|---|---|---|---|
| Warranty Deed | $400,000 | None Listed On Document |
Source: Public Records
Source: Greater Alabama MLS
MLS Number: 21425238
APN: 084180000001013
Nearby Homes
- 1321 Pine Mountain Trail
- 454 Hargis Dr
- 261 Pine Mountain Rd
- 262 Pine Mountain Rd
- 221 Pine Mountain Rd
- 233 Pine Mountain Rd
- 48 Hargis Dr
- 73 Chickadee Dr
- 214 Honey Acres
- 0 Old Highway 280
- 104 Cottage Ln Unit 1
- 101 Cottage Ln
- 419 Cross Creek Dr
- 289 Windemere Dr
- 809 Huntington Trace
- 305 Polo Ct
- 4343 Bear Creek Rd
- 460 Polo Trace
- 100 Autumn View Dr
- 101 Polo Field Way

