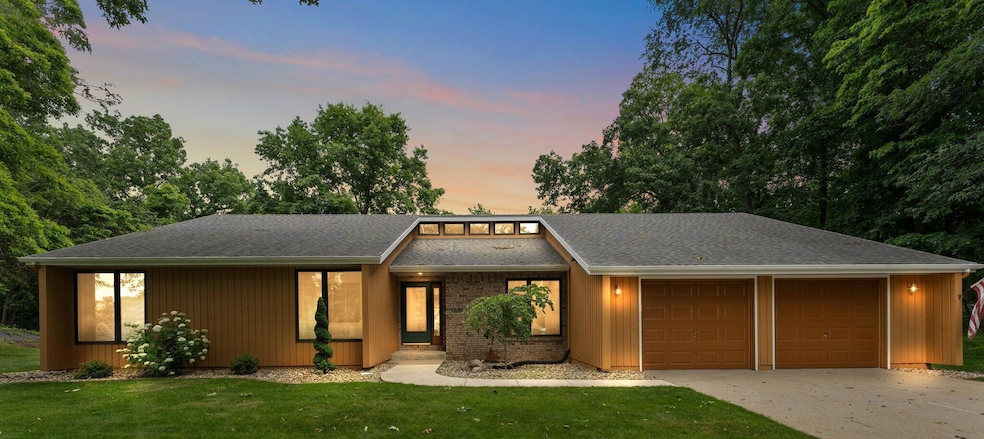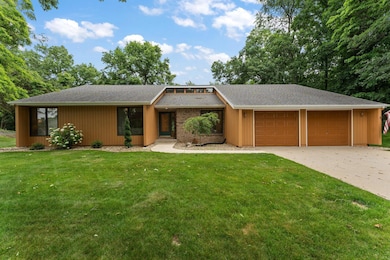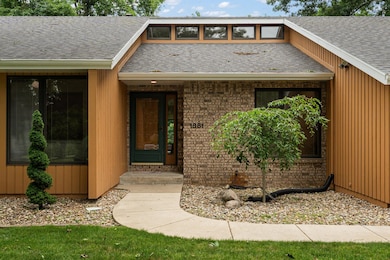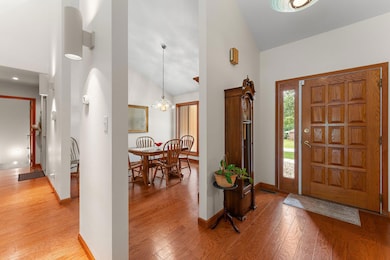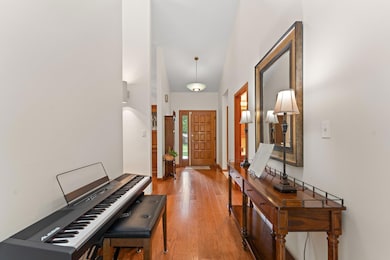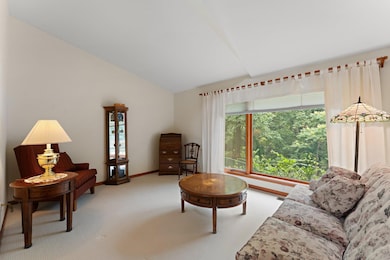
1881 Ridgeview Rd Michigan City, IN 46360
Estimated payment $2,315/month
Highlights
- Views of Trees
- Wood Flooring
- 2 Car Attached Garage
- Deck
- No HOA
- Living Room
About This Home
Modern comfort meets natural charm in Ridgeview -- Welcome to this light-filled, contemporary ranch that's as spacious as it is stylish! This 3 Bedroom, 2 Bath gem offers over 2,000 sqft of beautifully maintained living space -- all on one level-- and an additional 2,051 sqft of dream-big potential in the walk-out basement.Step inside to discover gleaming hardwood floors that flow throughout the open-concept layout. The vaulted ceilings, skylights, and oversized windows make the living areas feel bright and airy, while the cozy gas fireplace in the family room adds the perfect touch of warmth. French doors lead you out to a generous deck, ideal for morning coffee, backyard BBQs, or just relaxing while you overlook your own wooded, fenced-in sanctuary. The Primary Suite is a retreat in itself, complete with a walk-in closet, large tiled shower, and water closet. With amazing curb appeal, nestled on a quiet, tree-lined street in the sought-after Ridgeview neighborhood, this home has the perfect blend of tranquility and convenience.Whether you're settling in or looking to expand, this is a rare opportunity to live comfortably now and grow into your future. Don't miss your chance to own a slice of quiet charm in a prime location!
Home Details
Home Type
- Single Family
Est. Annual Taxes
- $2,217
Year Built
- Built in 1990
Lot Details
- 0.94 Acre Lot
- Back Yard Fenced
- Landscaped
Parking
- 2 Car Attached Garage
- Garage Door Opener
Property Views
- Trees
- Neighborhood
Home Design
- Brick Foundation
Interior Spaces
- 2,071 Sq Ft Home
- 1-Story Property
- Gas Fireplace
- Family Room with Fireplace
- Living Room
- Dining Room
- Basement
Kitchen
- Gas Range
- Range Hood
- Microwave
- Dishwasher
Flooring
- Wood
- Carpet
- Tile
Bedrooms and Bathrooms
- 3 Bedrooms
Laundry
- Laundry on main level
- Dryer
- Washer
Outdoor Features
- Deck
Utilities
- Forced Air Heating and Cooling System
- Heating System Uses Natural Gas
- Well
- Water Softener is Owned
Community Details
- No Home Owners Association
- Ridgeview Subdivision
Listing and Financial Details
- Assessor Parcel Number 460527200041000046
Map
Home Values in the Area
Average Home Value in this Area
Tax History
| Year | Tax Paid | Tax Assessment Tax Assessment Total Assessment is a certain percentage of the fair market value that is determined by local assessors to be the total taxable value of land and additions on the property. | Land | Improvement |
|---|---|---|---|---|
| 2024 | $2,112 | $250,200 | $39,100 | $211,100 |
| 2022 | $2,284 | $247,400 | $39,100 | $208,300 |
| 2021 | $2,093 | $227,500 | $39,100 | $188,400 |
| 2020 | $2,041 | $227,500 | $39,100 | $188,400 |
| 2019 | $1,943 | $212,600 | $39,100 | $173,500 |
| 2018 | $1,955 | $211,800 | $39,100 | $172,700 |
| 2017 | $1,970 | $213,800 | $39,100 | $174,700 |
| 2016 | $1,743 | $204,700 | $39,100 | $165,600 |
| 2014 | $2,084 | $216,900 | $31,300 | $185,600 |
Property History
| Date | Event | Price | Change | Sq Ft Price |
|---|---|---|---|---|
| 07/22/2025 07/22/25 | Pending | -- | -- | -- |
| 06/23/2025 06/23/25 | For Sale | $389,000 | -- | $188 / Sq Ft |
Purchase History
| Date | Type | Sale Price | Title Company |
|---|---|---|---|
| Interfamily Deed Transfer | -- | None Available |
Similar Homes in Michigan City, IN
Source: Northwest Indiana Association of REALTORS®
MLS Number: 822971
APN: 46-05-27-200-041.000-046
- 1941 N Shebel Rd
- 0 N Dianne Dr
- 0 W Applewood Dr Unit NRA813098
- 1441 N Wozniak Rd
- 1876 N Forrester Rd
- 9102 W Valley Ct
- 7101 W 125 N
- 906 N Honeysuckle Ln
- 7745 W Happy Landing Ln
- 6989 W 300 N
- 2709 N Shawnee Trail
- 855 U S 421
- 3227 Frontage Rd
- 5861 W Skyline Dr
- 277 U S 421
- 6737 W Johnson Rd
- 4353 N Wozniak Rd
- 114 Bellflower Dr
- 7395 W Johnson Rd
- 5424 W 150 N
