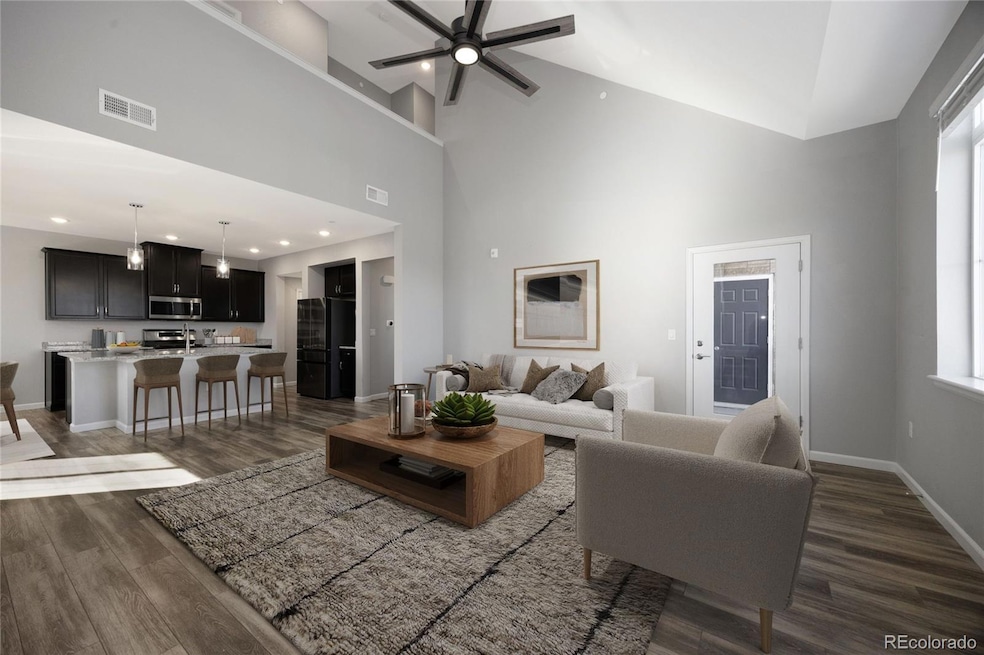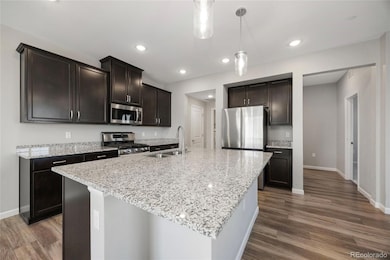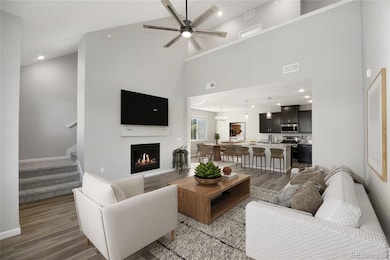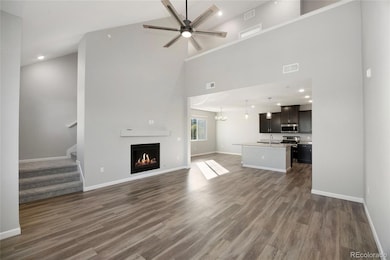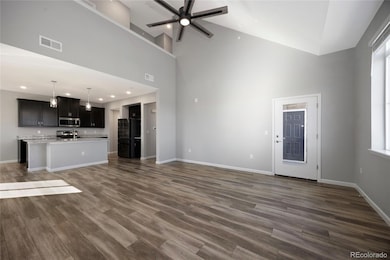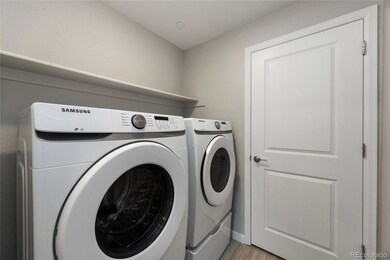1881 S Dunkirk St Unit 201 Aurora, CO 80017
Side Creek NeighborhoodEstimated payment $2,646/month
Highlights
- Fitness Center
- Primary Bedroom Suite
- Clubhouse
- No Units Above
- Open Floorplan
- 4-minute walk to Side Creek Park
About This Home
Discover modern comfort and effortless living in this beautifully appointed Lokal Homes “Caden” model, perfectly positioned with peaceful park views right outside your window. This spacious 2-story corner condo offers 1,843 square feet, 3 bedrooms, and 3 bathrooms, designed with an open layout and thoughtful upgrades throughout. The main level features luxury vinyl plank flooring, a warm gas fireplace, and a stylish eat-in kitchen island surrounded by granite countertops and stainless steel appliances. Enjoy your morning coffee or unwind at day’s end on the north-facing balcony overlooking Side Creek Park. Upstairs, both the primary suite and guest suite offer private ensuites, creating flexibility and comfort for any living arrangement. The main-level laundry (washer and dryer included), 1-car garage, and assigned parking space add everyday convenience. This FHA-warrantable community provides access to outstanding amenities, including a pool, clubhouse, gym, spa/hot tub, and playground, making low-maintenance living feel truly effortless. Situated close to parks, trails, shopping, dining, and major commuter routes, this Lokal Homes Caden model offers the ideal blend of modern design, functional space, and a connected lifestyle in the heart of Aurora.
Listing Agent
Coldwell Banker Realty 24 Brokerage Email: katie.schroeder@cbrealty.com,720-255-6195 License #100104981 Listed on: 10/24/2025

Property Details
Home Type
- Condominium
Est. Annual Taxes
- $2,274
Year Built
- Built in 2021
Lot Details
- No Units Above
- End Unit
- Two or More Common Walls
- North Facing Home
HOA Fees
- $390 Monthly HOA Fees
Parking
- 1 Car Garage
Home Design
- Entry on the 2nd floor
- Block Foundation
- Composition Roof
- Stucco
Interior Spaces
- 1,843 Sq Ft Home
- 2-Story Property
- Open Floorplan
- Vaulted Ceiling
- Ceiling Fan
- Family Room with Fireplace
- Smart Thermostat
Kitchen
- Eat-In Kitchen
- Oven
- Range
- Microwave
- Dishwasher
- Kitchen Island
- Granite Countertops
- Disposal
Flooring
- Carpet
- Vinyl
Bedrooms and Bathrooms
- Primary Bedroom Suite
- En-Suite Bathroom
Laundry
- Laundry in unit
- Dryer
- Washer
Schools
- Side Creek Elementary School
- Mrachek Middle School
- Rangeview High School
Utilities
- Forced Air Heating and Cooling System
- Natural Gas Connected
- Gas Water Heater
- High Speed Internet
- Cable TV Available
Additional Features
- Smoke Free Home
- Balcony
Listing and Financial Details
- Exclusions: sellers personal property and any staging items
- Assessor Parcel Number 035463940
Community Details
Overview
- Association fees include insurance, ground maintenance, maintenance structure, sewer, snow removal, trash, water
- Westwind Management Association, Phone Number (303) 369-1800
- Low-Rise Condominium
- Built by Lokal Homes
- Brookhaven Subdivision, The Caden Floorplan
- Baltic Place Condo Bldg 2 Community
Amenities
- Clubhouse
Recreation
- Community Playground
- Fitness Center
- Community Pool
- Community Spa
Pet Policy
- Dogs and Cats Allowed
Security
- Carbon Monoxide Detectors
- Fire and Smoke Detector
Map
Home Values in the Area
Average Home Value in this Area
Property History
| Date | Event | Price | List to Sale | Price per Sq Ft |
|---|---|---|---|---|
| 12/08/2025 12/08/25 | Price Changed | $398,000 | -2.5% | $216 / Sq Ft |
| 11/21/2025 11/21/25 | Price Changed | $408,000 | -0.5% | $221 / Sq Ft |
| 10/24/2025 10/24/25 | For Sale | $410,000 | -- | $222 / Sq Ft |
Purchase History
| Date | Type | Sale Price | Title Company |
|---|---|---|---|
| Special Warranty Deed | $411,020 | Land Title Guarantee Company |
Mortgage History
| Date | Status | Loan Amount | Loan Type |
|---|---|---|---|
| Open | $369,918 | New Conventional |
Source: REcolorado®
MLS Number: 2656938
APN: 1975-22-3-50-009
- 1881 S Dunkirk St Unit 106
- 19019 E Warren Dr Unit 207
- 18857 E Montana Dr
- 1789 S Ensenada Way
- 1830 S Biscay St
- 19170 E Pacific Place
- 18820 E Hawaii Dr
- 2082 S Cathay Way
- 18909 E Warren Cir Unit A203
- 2028 S Flanders Way Unit A
- 19301 E Florida Place
- 1675 S Andes Way
- 1627 S Andes Way
- 1599 S Bahama St
- 2029 S Flanders Way Unit C
- 19216 E Idaho Place Unit 102
- 2126 S Espana St
- 19283 E Idaho Dr Unit 104
- 1382 S Cathay Ct Unit 102
- 1847 S Yampa Way
- 1881 S Dunkirk St Unit 202
- 1801 S Dunkirk St Unit ID1061367P
- 18988 E Montana Place
- 18895 E Utah Cir
- 19019 E Warren Dr Unit 207
- 18856 E Utah Cir
- 18939 E Warren Cir Unit E-108
- 18757 E Hawaii Dr
- 18851 E Baltic Place
- 18929 E Warren Cir Unit 303
- 18929 E Warren Cir Unit C205
- 19238 E Gunnison Cir
- 18929 E Warren Cir
- 1541 S Biscay Ct
- 18919 E Warren Cir Unit B107
- 1638 S Tower Rd
- 1819 S Yampa Way
- 1497 S Andes Way
- 1417 S Biscay Way
- 18298 E Baltic Place
