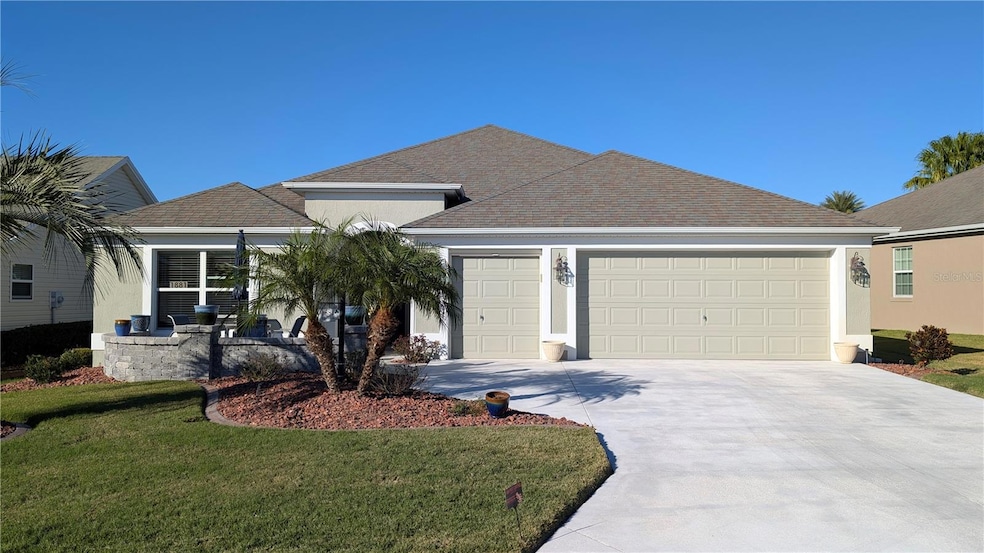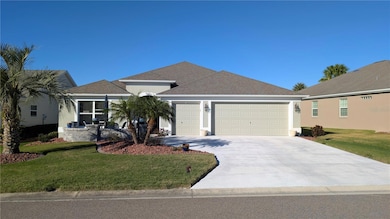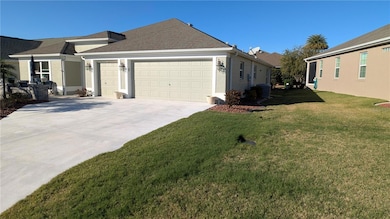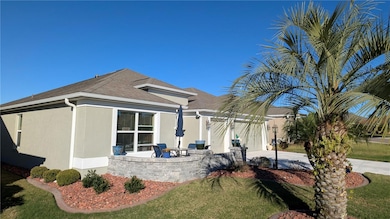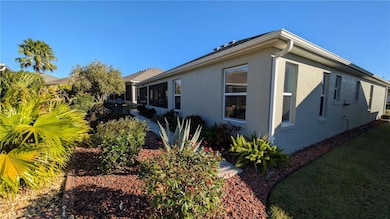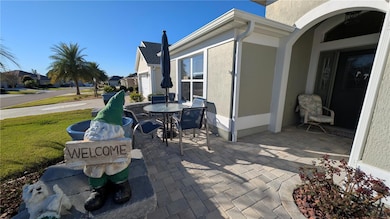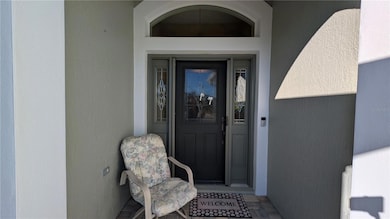1881 Sassparilla Way The Villages, FL 32162
Village of Saint James NeighborhoodEstimated payment $3,549/month
Highlights
- Active Adult
- Wood Flooring
- Stone Countertops
- Open Floorplan
- High Ceiling
- 2 Car Attached Garage
About This Home
Welcome to this stunning 3-bedroom, 2-bathroom Iris model home located in the desirable Village of St. James in The Villages, Florida. Nestled in this highly sought-after active retirement community, this beautifully maintained property offers a perfect blend of comfort, style, and convenience. The open-concept living and dining room is filled with abundant natural light, creating a warm and inviting space perfect for entertaining or relaxing. Designed for functionality and style, the kitchen offers GRANITE countertops. upgraded appliances, ample cabinetry, and plenty of counter space for meal preparation. The large master bedroom features a private ensuite with dual sinks, a walk-in shower, and a spacious closet. Two additional well-sized bedrooms provides comfort and privacy for family or visitors. Step into your screened-in lanai and enjoy the Florida sunshine with your morning coffee or host evening gatherings in this serene outdoor space. A generous 2-car garage provides space for vehicles and additional storage, along with a dedicated golf cart garage—a must-have for getting around The Villages. With numerous upgrades and being sold TURN-KEY, this home is ready for you to move in and start enjoying The Villages lifestyle immediately. Don’t miss this rare opportunity to own a move-in-ready Iris model home in one of Florida’s most desirable 55+ communities. Schedule your private showing today and start living the lifestyle you’ve been dreaming of!
Listing Agent
RE/MAX PREMIER REALTY LADY LK Brokerage Phone: 352-753-2029 License #3430755 Listed on: 01/04/2025

Home Details
Home Type
- Single Family
Est. Annual Taxes
- $4,809
Year Built
- Built in 2012
Lot Details
- 5,227 Sq Ft Lot
- Southeast Facing Home
- Irrigation Equipment
HOA Fees
- $199 Monthly HOA Fees
Parking
- 2 Car Attached Garage
Home Design
- Turnkey
- Slab Foundation
- Shingle Roof
- Concrete Siding
- Block Exterior
- Stucco
Interior Spaces
- 1,965 Sq Ft Home
- Open Floorplan
- Crown Molding
- Tray Ceiling
- High Ceiling
- Ceiling Fan
- Living Room
- Dining Room
- Attic Fan
Kitchen
- Range
- Microwave
- Dishwasher
- Stone Countertops
- Disposal
Flooring
- Wood
- Carpet
- Laminate
- Tile
Bedrooms and Bathrooms
- 3 Bedrooms
- 2 Full Bathrooms
Laundry
- Laundry in unit
- Dryer
- Washer
Utilities
- Central Heating and Cooling System
- Water Filtration System
- Water Softener
Community Details
- Active Adult
- $199 Other Monthly Fees
- The Villages Subdivision, Iris Floorplan
Listing and Financial Details
- Visit Down Payment Resource Website
- Legal Lot and Block 90 / 01
- Assessor Parcel Number G03E090
- $631 per year additional tax assessments
Map
Home Values in the Area
Average Home Value in this Area
Tax History
| Year | Tax Paid | Tax Assessment Tax Assessment Total Assessment is a certain percentage of the fair market value that is determined by local assessors to be the total taxable value of land and additions on the property. | Land | Improvement |
|---|---|---|---|---|
| 2025 | $4,809 | $284,390 | -- | -- |
| 2024 | $4,581 | $276,380 | -- | -- |
| 2023 | $4,581 | $268,330 | $0 | $0 |
| 2022 | $4,489 | $260,520 | $0 | $0 |
| 2021 | $4,658 | $252,940 | $0 | $0 |
| 2020 | $4,773 | $249,450 | $0 | $0 |
| 2019 | $5,012 | $243,850 | $0 | $0 |
| 2018 | $4,722 | $239,310 | $0 | $0 |
| 2017 | $4,740 | $234,390 | $0 | $0 |
| 2016 | $4,679 | $229,570 | $0 | $0 |
| 2015 | $4,697 | $227,980 | $0 | $0 |
| 2014 | $4,746 | $226,180 | $0 | $0 |
Property History
| Date | Event | Price | List to Sale | Price per Sq Ft |
|---|---|---|---|---|
| 11/18/2025 11/18/25 | Price Changed | $560,000 | -2.6% | $285 / Sq Ft |
| 06/01/2025 06/01/25 | For Sale | $575,000 | 0.0% | $293 / Sq Ft |
| 05/31/2025 05/31/25 | Off Market | $575,000 | -- | -- |
| 04/13/2025 04/13/25 | Price Changed | $575,000 | +0.9% | $293 / Sq Ft |
| 04/11/2025 04/11/25 | Price Changed | $570,000 | -0.9% | $290 / Sq Ft |
| 03/02/2025 03/02/25 | Price Changed | $575,000 | -0.9% | $293 / Sq Ft |
| 01/04/2025 01/04/25 | For Sale | $580,000 | -- | $295 / Sq Ft |
Purchase History
| Date | Type | Sale Price | Title Company |
|---|---|---|---|
| Warranty Deed | -- | Trotter Mary F | |
| Warranty Deed | $100 | Trotter Mary F | |
| Warranty Deed | $239,600 | Attorney |
Mortgage History
| Date | Status | Loan Amount | Loan Type |
|---|---|---|---|
| Previous Owner | $132,480 | New Conventional |
Source: Stellar MLS
MLS Number: G5090910
APN: G03E090
- 2572 Berrington Loop
- 4049 Pinnacle Place
- 2498 Yalaha Ave
- 1999 Kelmscott St
- 1947 Tranquility Ln
- 2544 Ashville Ave
- 1553 Gumwood Dr
- 2294 Trailwinds Terrace
- 1861 Endsley Ct
- 2543 Raintree Dr
- 2360 Hopespring Loop
- 2418 Hopespring Loop
- 2378 Ridgeway Ct
- 1923 Useppa Oaks Ln
- 1625 Abercrombie Way
- 2371 Camden Terrace
- 2895 Apache Ct
- 2184 Markridge Loop
- 2388 Branchville Terrace
- 2372 Travis Place
- 2474 Mackintosh Ct
- 1322 Hollyberry Place
- 7730 Wilds Loop
- 2383 Montbrook Place
- 5337 Loblolly Ln
- 8022 Penrose Place
- 1987 Eldridge Loop
- 5260 Sunshine Dr
- 1356 Greenville Way
- 8065 Patagonia Dr
- 7833 June Ln
- 5115 Spanish Harbor Dr
- 8081 Arrow Wood Loop
- 4980 Red Maple Ln
- 5180 NE 71st Ave
- 1069 Burnettown Place
- 1017 Jace Place
- 993 Davit Place
- 4867 Inspiration Dr
- 1641 Osprey Ave
