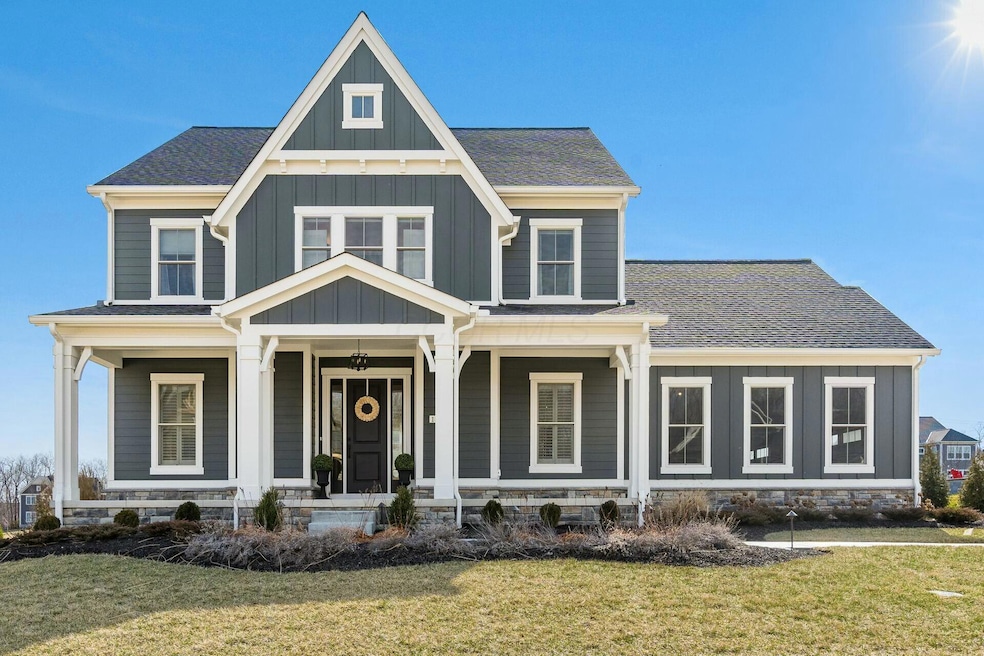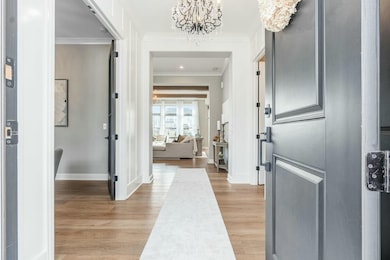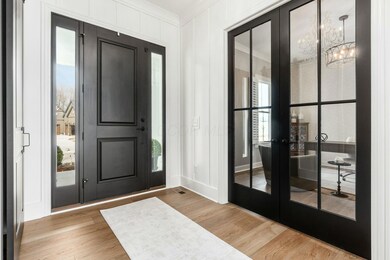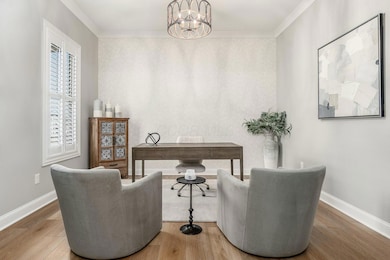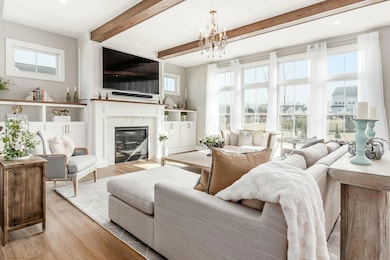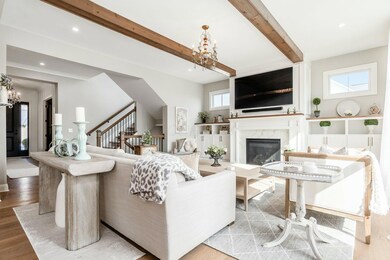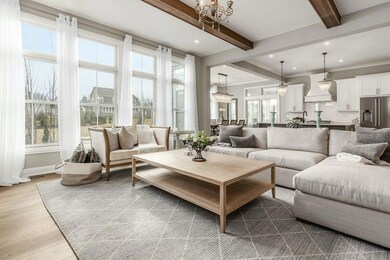1881 Scenic Bluff Ct Delaware, OH 43015
Liberty Township NeighborhoodEstimated payment $9,904/month
Highlights
- Wood Flooring
- Sun or Florida Room
- Fireplace
- Liberty Tree Elementary School Rated A
- Walk-In Pantry
- Screened Porch
About This Home
Absolutely stunning 2 yr old home on over half an acre lot in Liberty Bluff! Offering 5 bedrms - all with ensuite bathrms & large closets - 4.5 bathrms and nearly 5,000 sqft of living space across three floors, this home is expansive yet cozy. Gorgeous white oak flooring & 10ft ceilings throughout the first flr that features an office + Chef's kitchen w/Frigidaire SS appliances, huge walk-in pantry & an oversized island that overlooks the living & dining rooms that are flooded with natural light from a wall of windows! The finished LL offers 1,600 sqft of additional living space w/ an entertainment area, wet bar & beverage center, workout rm + 5th bedrm & bathrm. An outdoor oasis awaits you w/ a screened-in porch, limestone patio w/built-in grill & gas fire pit! Wow - don't miss this one!
Home Details
Home Type
- Single Family
Est. Annual Taxes
- $20,933
Year Built
- Built in 2022
HOA Fees
- $83 Monthly HOA Fees
Parking
- 3 Car Attached Garage
- Side or Rear Entrance to Parking
- Garage Door Opener
Home Design
- Poured Concrete
Interior Spaces
- 4,806 Sq Ft Home
- 2-Story Property
- Fireplace
- Insulated Windows
- Sun or Florida Room
- Screened Porch
- Laundry on main level
Kitchen
- Walk-In Pantry
- Gas Range
- Microwave
- Dishwasher
Flooring
- Wood
- Carpet
- Ceramic Tile
Bedrooms and Bathrooms
Basement
- Basement Fills Entire Space Under The House
- Recreation or Family Area in Basement
Utilities
- Forced Air Heating and Cooling System
- Heating System Uses Gas
Additional Features
- Patio
- 0.52 Acre Lot
Community Details
- Association Phone (614) 539-7726
- Heather Carson HOA
Listing and Financial Details
- Assessor Parcel Number 319-120-12-014-000
Map
Home Values in the Area
Average Home Value in this Area
Tax History
| Year | Tax Paid | Tax Assessment Tax Assessment Total Assessment is a certain percentage of the fair market value that is determined by local assessors to be the total taxable value of land and additions on the property. | Land | Improvement |
|---|---|---|---|---|
| 2024 | $20,933 | $387,140 | $93,280 | $293,860 |
| 2023 | $16,022 | $294,320 | $93,280 | $201,040 |
Property History
| Date | Event | Price | List to Sale | Price per Sq Ft | Prior Sale |
|---|---|---|---|---|---|
| 10/29/2025 10/29/25 | Pending | -- | -- | -- | |
| 04/02/2025 04/02/25 | Off Market | $1,529,500 | -- | -- | |
| 04/01/2025 04/01/25 | For Sale | $1,529,500 | 0.0% | $318 / Sq Ft | |
| 03/14/2025 03/14/25 | For Sale | $1,529,500 | +25.9% | $318 / Sq Ft | |
| 03/28/2024 03/28/24 | Sold | $1,215,000 | -1.1% | $253 / Sq Ft | View Prior Sale |
| 01/09/2024 01/09/24 | For Sale | $1,227,958 | -- | $256 / Sq Ft |
Purchase History
| Date | Type | Sale Price | Title Company |
|---|---|---|---|
| Warranty Deed | $1,215,000 | Stewart Title | |
| Warranty Deed | $1,215,000 | Stewart Title |
Mortgage History
| Date | Status | Loan Amount | Loan Type |
|---|---|---|---|
| Open | $800,000 | New Conventional | |
| Closed | $800,000 | New Conventional |
Source: Columbus and Central Ohio Regional MLS
MLS Number: 225007179
APN: 319-120-12-014-000
- 2000 Forestview Ln
- 6505 Longview Dr
- 2521 Rangeland Dr Unit Lot 7090
- 2537 Rangeland Dr Unit Lot 7091
- 2603 Hammersley Loop Unit Lot 7096
- 6509 Olentangy River Rd
- 2497 Nelson Ln
- 1190 Hyatts Rd
- 6238 Taggart Rd
- 2661 Main St
- 986 Lale Point
- 820 Alicia Kelton Dr
- 2377 Home Rd
- 2932 Beechwood Dr
- 0 Home Rd Unit 224041180
- 634 Alicia Kelton Dr
- 5962 Laurel Ln
- 2765 Coltstail Dr
- 2775 Coltstail Dr
- 5443 Green Castle Ct
