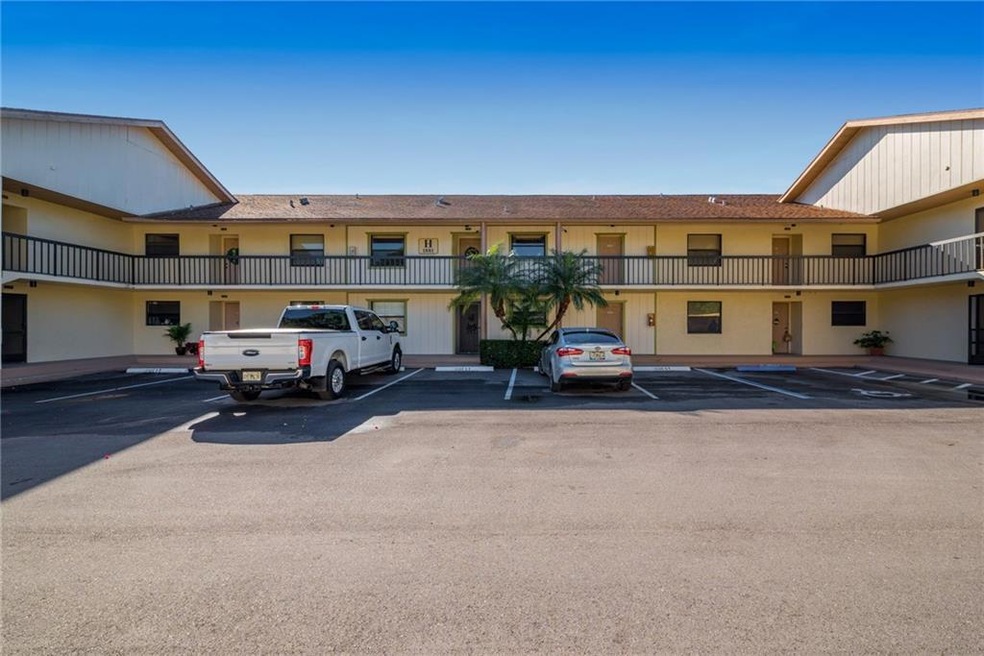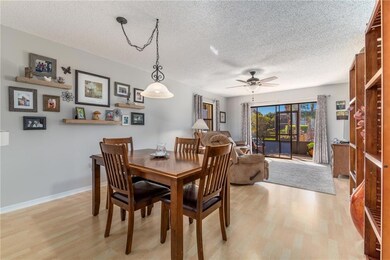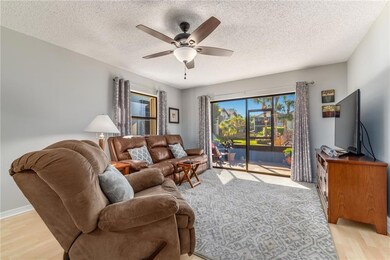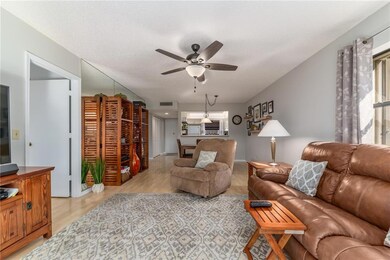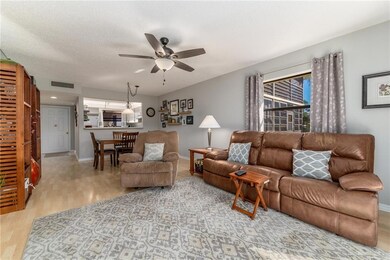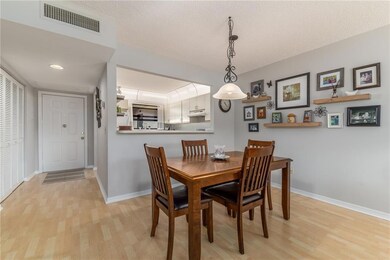
1881 SW Palm City Rd Unit H401 Stuart, FL 34994
Downtown Stuart NeighborhoodHighlights
- Garden View
- Screened Porch
- Wood Frame Window
- Jensen Beach High School Rated A
- Community Pool
- Hurricane or Storm Shutters
About This Home
As of March 2019Impeccably maintained 2/2 first floor condo in the heart of Stuart. Spacious and bright condo offers large bedrooms with walk in closet in master. Freshly painted interior, laminate flooring throughout unit. There is also a full sized washer/ dryer in condo. Screened patio overlooks garden and heated pool. Condo is equipped with accordion hurricane shutters and extra storage on site. Just minutes to downtown Stuart, restaurants and great shopping.
Last Agent to Sell the Property
RE/MAX of Stuart License #3195754 Listed on: 12/27/2018

Last Buyer's Agent
Christi Fuller
Riverside Realty of Martin Cty License #400114
Property Details
Home Type
- Condominium
Est. Annual Taxes
- $571
Year Built
- Built in 1990
HOA Fees
- $415 Monthly HOA Fees
Property Views
- Garden
- Pool
Home Design
- Courtyard Style Home
- Shingle Roof
- Composition Roof
- Concrete Siding
- Block Exterior
Interior Spaces
- 1,038 Sq Ft Home
- 2-Story Property
- Furnished or left unfurnished upon request
- Double Hung Windows
- Wood Frame Window
- Entrance Foyer
- Family or Dining Combination
- Screened Porch
- Laminate Flooring
Kitchen
- Range
- Microwave
- Dishwasher
- Disposal
Bedrooms and Bathrooms
- 2 Bedrooms
- Walk-In Closet
- 2 Full Bathrooms
Laundry
- Dryer
- Washer
Home Security
Utilities
- Central Heating and Cooling System
- Cable TV Available
Additional Features
- Patio
- South Facing Home
Community Details
Overview
- Association fees include management, common areas, cable TV, insurance, ground maintenance, maintenance structure, reserve fund, trash, water
Recreation
- Community Pool
Pet Policy
- Limit on the number of pets
- Pet Size Limit
Additional Features
- Community Storage Space
- Hurricane or Storm Shutters
Ownership History
Purchase Details
Purchase Details
Home Financials for this Owner
Home Financials are based on the most recent Mortgage that was taken out on this home.Purchase Details
Purchase Details
Purchase Details
Similar Homes in Stuart, FL
Home Values in the Area
Average Home Value in this Area
Purchase History
| Date | Type | Sale Price | Title Company |
|---|---|---|---|
| Warranty Deed | $160,000 | Attorney | |
| Warranty Deed | $127,000 | Attorney | |
| Interfamily Deed Transfer | -- | Attorney | |
| Deed | $63,900 | -- | |
| Deed | -- | -- |
Mortgage History
| Date | Status | Loan Amount | Loan Type |
|---|---|---|---|
| Previous Owner | $101,600 | New Conventional |
Property History
| Date | Event | Price | Change | Sq Ft Price |
|---|---|---|---|---|
| 03/25/2019 03/25/19 | Sold | $127,000 | -5.9% | $122 / Sq Ft |
| 02/23/2019 02/23/19 | Pending | -- | -- | -- |
| 12/27/2018 12/27/18 | For Sale | $134,900 | +9.7% | $130 / Sq Ft |
| 09/11/2018 09/11/18 | Sold | $123,000 | -5.4% | $118 / Sq Ft |
| 08/12/2018 08/12/18 | Pending | -- | -- | -- |
| 06/10/2018 06/10/18 | For Sale | $130,000 | -- | $125 / Sq Ft |
Tax History Compared to Growth
Tax History
| Year | Tax Paid | Tax Assessment Tax Assessment Total Assessment is a certain percentage of the fair market value that is determined by local assessors to be the total taxable value of land and additions on the property. | Land | Improvement |
|---|---|---|---|---|
| 2025 | $1,600 | $130,878 | -- | -- |
| 2024 | $1,541 | $127,190 | -- | -- |
| 2023 | $1,541 | $123,486 | $0 | $0 |
| 2022 | $1,554 | $119,890 | $0 | $119,890 |
| 2021 | $1,896 | $93,000 | $0 | $93,000 |
| 2020 | $1,907 | $93,000 | $0 | $0 |
| 2019 | $1,860 | $90,000 | $0 | $0 |
| 2018 | $606 | $50,244 | $0 | $0 |
| 2017 | $446 | $49,211 | $0 | $0 |
| 2016 | $558 | $48,199 | $0 | $0 |
| 2015 | -- | $47,864 | $0 | $0 |
| 2014 | -- | $47,484 | $0 | $0 |
Agents Affiliated with this Home
-
Nicole Nastasia

Seller's Agent in 2019
Nicole Nastasia
RE/MAX
(772) 418-5081
16 in this area
287 Total Sales
-
C
Buyer's Agent in 2019
Christi Fuller
Riverside Realty of Martin Cty
-
Irelys Pattee
I
Seller's Agent in 2018
Irelys Pattee
KW Reserve Palm Beach
(561) 966-4000
12 Total Sales
Map
Source: Martin County REALTORS® of the Treasure Coast
MLS Number: M20015365
APN: 08-38-41-032-008-04010-2
- 1811 SW Palm City Rd Unit A202
- 333 SW Manor Dr
- 1900 S Kanner Hwy Unit 1-202
- 1900 S Kanner Hwy Unit 205
- 1900 S Kanner Hwy Unit 8-205
- 1900 S Kanner Hwy Unit 3-104
- 1900 S Kanner Hwy Unit 3-108
- 535 SW Siesta Way
- 1866 SW Palm City Rd Unit 201
- 1862 SW Palm City Rd Unit 206
- 1860 SW Palm City Rd Unit 206
- 1860 SW Palm City Rd Unit 205
- 1856 SW Palm City Rd Unit 206
- 1854 SW Palm City Rd Unit 101
- 1915 SW Palm City Rd Unit 8
- 1989 SW Palm City Rd Unit G
- 1923 SW Palm City Rd Unit H
- 1965 SW Palm City Rd Unit 33I
- 1905 SW Palm City Rd Unit 3F
- 1980 SW Palm City Rd Unit 50-B
