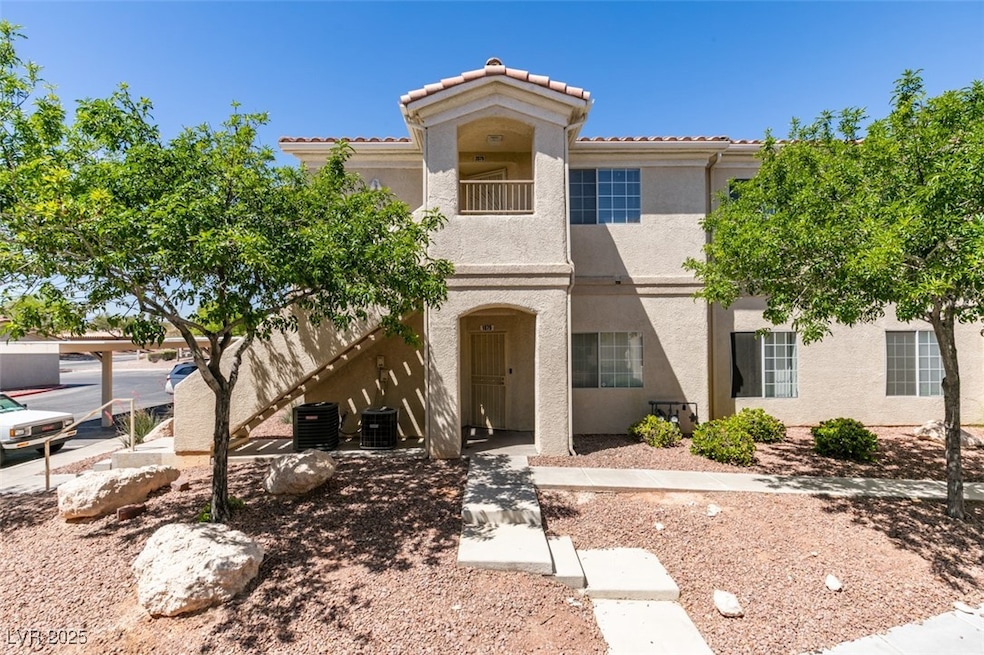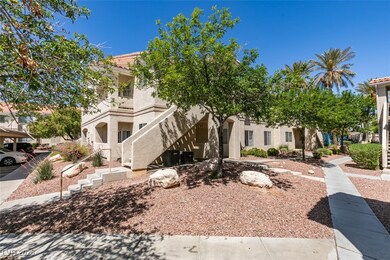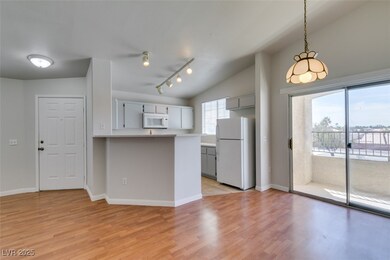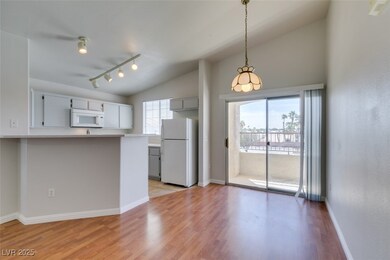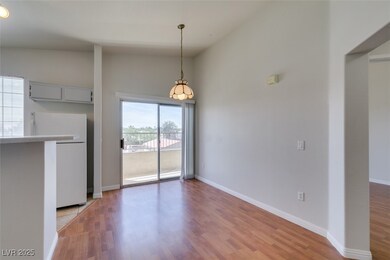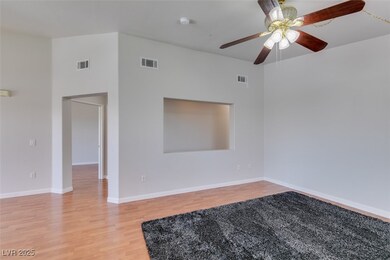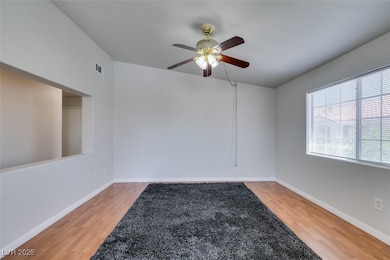1881 W Alexander Rd Unit 2079 North Las Vegas, NV 89032
Cheyenne NeighborhoodEstimated payment $1,538/month
Total Views
10,834
2
Beds
2
Baths
1,151
Sq Ft
$197
Price per Sq Ft
Highlights
- Gated Community
- Balcony
- 1 Detached Carport Space
- Community Pool
- Patio
- Central Heating and Cooling System
About This Home
Newly remodeled condo with high ceilings in a prime location! Welcome to this beautifully styled home that effortlessly blends modern comfort with sleek sophistication. Featuring high ceilings that fill the space with natural light. Located in a sought after neightborhood, this area offers great convenience to nearby shopping. Community amenities within walking distance of the unit include a covered parking space, pool, BBQ area, clubhouse, and walking trails.
Property Details
Home Type
- Condominium
Est. Annual Taxes
- $826
Year Built
- Built in 2000
Lot Details
- East Facing Home
HOA Fees
- $275 Monthly HOA Fees
Home Design
- Tile Roof
Interior Spaces
- 1,151 Sq Ft Home
- 1-Story Property
- Ceiling Fan
Kitchen
- Gas Range
- Microwave
- Disposal
Flooring
- Linoleum
- Vinyl
Bedrooms and Bathrooms
- 2 Bedrooms
- 2 Full Bathrooms
Laundry
- Laundry on upper level
- Dryer
- Washer
Parking
- 1 Detached Carport Space
- Assigned Parking
Outdoor Features
- Balcony
- Patio
Schools
- Priest Elementary School
- Swainston Theron Middle School
- Cheyenne High School
Utilities
- Central Heating and Cooling System
- Heating System Uses Gas
- Above Ground Utilities
Community Details
Overview
- Association fees include ground maintenance
- Villagio Association, Phone Number (480) 759-4945
- Villas At Hidden Canyon Subdivision
Recreation
- Community Pool
Security
- Gated Community
Map
Create a Home Valuation Report for This Property
The Home Valuation Report is an in-depth analysis detailing your home's value as well as a comparison with similar homes in the area
Home Values in the Area
Average Home Value in this Area
Tax History
| Year | Tax Paid | Tax Assessment Tax Assessment Total Assessment is a certain percentage of the fair market value that is determined by local assessors to be the total taxable value of land and additions on the property. | Land | Improvement |
|---|---|---|---|---|
| 2025 | $826 | $47,026 | $16,538 | $30,488 |
| 2024 | $765 | $47,026 | $16,538 | $30,488 |
| 2023 | $765 | $47,171 | $19,110 | $28,061 |
| 2022 | $708 | $42,103 | $16,170 | $25,933 |
| 2021 | $656 | $41,235 | $16,170 | $25,065 |
| 2020 | $606 | $37,790 | $12,863 | $24,927 |
| 2019 | $568 | $32,948 | $8,085 | $24,863 |
| 2018 | $542 | $29,383 | $5,145 | $24,238 |
| 2017 | $838 | $24,980 | $4,900 | $20,080 |
| 2016 | $509 | $24,394 | $4,200 | $20,194 |
| 2015 | $507 | $21,900 | $3,500 | $18,400 |
| 2014 | $491 | $16,192 | $3,500 | $12,692 |
Source: Public Records
Property History
| Date | Event | Price | List to Sale | Price per Sq Ft |
|---|---|---|---|---|
| 10/27/2025 10/27/25 | For Sale | $227,000 | -- | $197 / Sq Ft |
Source: Las Vegas REALTORS®
Purchase History
| Date | Type | Sale Price | Title Company |
|---|---|---|---|
| Bargain Sale Deed | $36,000 | First American Title Paseo | |
| Bargain Sale Deed | $110,000 | Stewart Title Of Nevada | |
| Bargain Sale Deed | $91,700 | Stewart Title |
Source: Public Records
Mortgage History
| Date | Status | Loan Amount | Loan Type |
|---|---|---|---|
| Previous Owner | $88,700 | FHA |
Source: Public Records
Source: Las Vegas REALTORS®
MLS Number: 2730556
APN: 139-09-119-023
Nearby Homes
- 1881 W Alexander Rd Unit 1129
- 1881 W Alexander Rd Unit 1092
- 1881 W Alexander Rd Unit 1100
- 1881 W Alexander Rd Unit 1079
- 4016 Angel Face St
- 3841 Intermezzo Way
- 3825 Iverson Ln
- 1937 Fan Fare Dr
- 2101 Riderwood Ave
- 2205 Riderwood Ave
- 1707 Downs Brook Ct
- 2124 Cabrini Ct
- 3644 Quail Creek Dr
- 3700 Covewick Dr
- 3736 Coleman St
- 4215 Wind Mesa Dr
- 1656 Sandia Rock Ave
- 2416 Jubilance Point Ct
- 4253 Gold Desert St
- 2409 W Gilmore Ave
- 1881 W Alexander Rd Unit 2088
- 1881 W Alexander Rd Unit 1149
- 1855 Double Delight Ave
- 3845 Bach Way
- 4016 Angel Face St
- 3940 Scott Robinson Blvd
- 2004 Gault Ct
- 3829 Fall Oaks Ct
- 4131 Agama St
- 4100 Scott Robinson Blvd
- 1635 Cowboy Path Ave
- 3705 Iverson Ln
- 3629 Asiago Ct
- 3921 Blairmoor St
- 2109 Cabrini Ct
- 1632 Oro Grande Dr
- 3621 Covewick Dr
- 1827 W Gowan Rd
- 1585 Desert Path Ave
- 1237 W Alexander Rd
