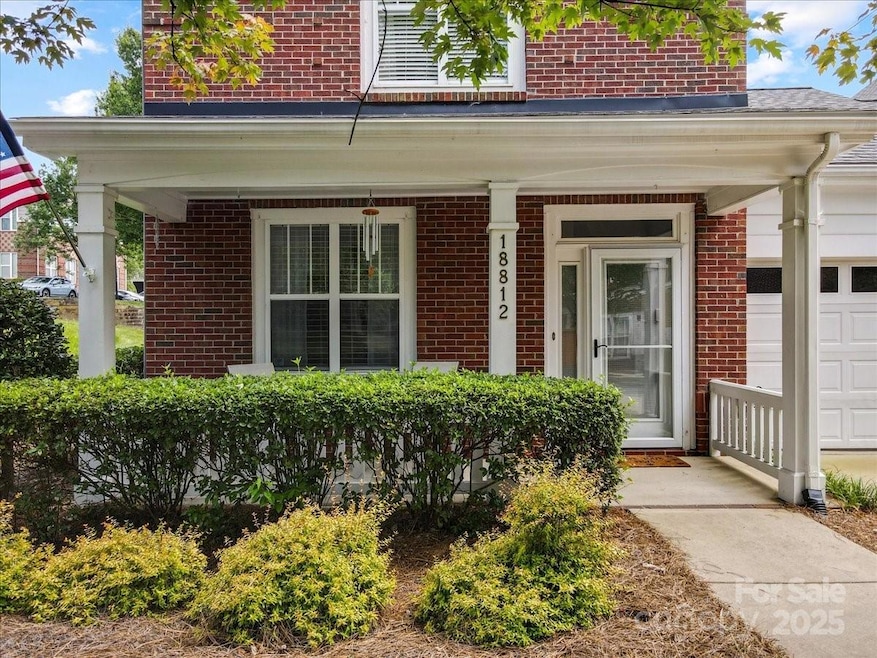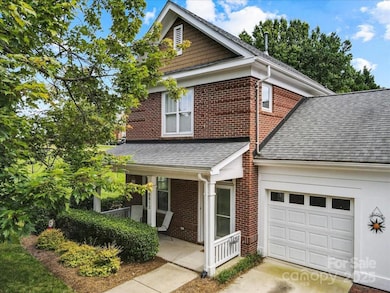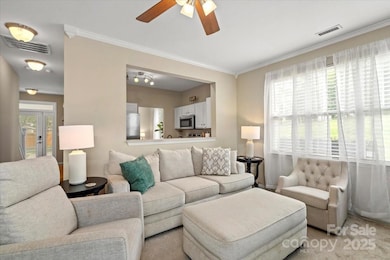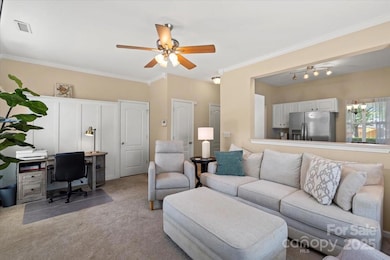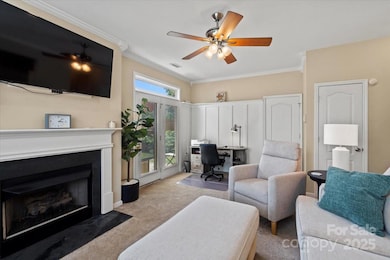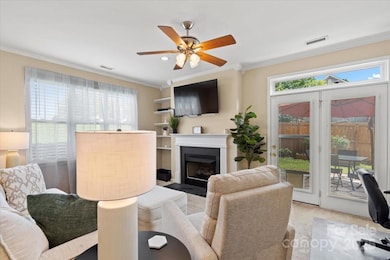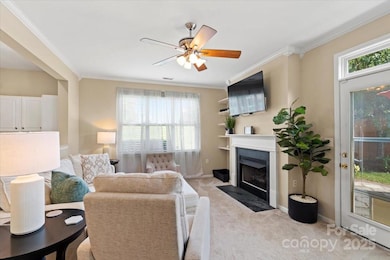18812 Ramsey Cove Dr Unit 35 Cornelius, NC 28031
Estimated payment $2,628/month
Highlights
- Community Pool
- Tennis Courts
- Laundry Room
- Bailey Middle School Rated A-
- 1 Car Attached Garage
- Four Sided Brick Exterior Elevation
About This Home
$5,000 PRICE REDUCTION! Bring your offers and make this home yours! Experience lakeside living at its finest! This beautifully maintained end-unit townhome features two bedrooms and two and a half baths, ideally located in one of the area’s most sought-after lake communities, offering the ideal combination of peaceful surroundings and modern comfort. Step inside to an open-concept floor plan designed for today’s lifestyle. The spacious living area features a cozy fireplace, creating a warm and inviting space for entertaining guests or relaxing after a long day. The well-appointed kitchen offers abundant cabinet and counter space, plus all appliances included - making meal prep a breeze. Upstairs, you’ll find two generously sized bedrooms, each offering plenty of closet space. The primary suite boasts its own private bath, providing a perfect retreat at the end of the day. Enjoy resort-style living right outside your door - with community tennis courts, a sparkling swimming pool, and a scenic lake perfect for morning walks, paddle boarding, or simply soaking in the view. This home truly has it all - comfort, convenience, and community. Don’t miss your opportunity to own a piece of lakeside paradise. Schedule your private tour today - this one won’t last!
Listing Agent
RE/MAX Executive Brokerage Email: soldwithjacobdavis@gmail.com License #352903 Listed on: 10/17/2025

Property Details
Home Type
- Condominium
Est. Annual Taxes
- $2,380
Year Built
- Built in 2000
HOA Fees
- $359 Monthly HOA Fees
Parking
- 1 Car Attached Garage
- Front Facing Garage
- Garage Door Opener
Home Design
- Entry on the 1st floor
- Slab Foundation
- Four Sided Brick Exterior Elevation
Interior Spaces
- 2-Story Property
- Gas Log Fireplace
- Insulated Windows
- Insulated Doors
- Laundry Room
Kitchen
- Dishwasher
- Disposal
Bedrooms and Bathrooms
- 2 Bedrooms
Schools
- J.V. Washam Elementary School
- Bailey Middle School
- William Amos Hough High School
Utilities
- Central Heating and Cooling System
- Cable TV Available
Listing and Financial Details
- Assessor Parcel Number 001-485-01
Community Details
Overview
- Cedar Management Association, Phone Number (704) 644-8808
- Harborside Subdivision
Recreation
- Tennis Courts
- Community Pool
- Trails
Map
Home Values in the Area
Average Home Value in this Area
Tax History
| Year | Tax Paid | Tax Assessment Tax Assessment Total Assessment is a certain percentage of the fair market value that is determined by local assessors to be the total taxable value of land and additions on the property. | Land | Improvement |
|---|---|---|---|---|
| 2025 | $2,380 | $355,163 | -- | $355,163 |
| 2024 | $2,380 | $355,163 | -- | $355,163 |
| 2023 | $2,340 | $355,163 | $0 | $355,163 |
| 2022 | $1,870 | $215,600 | $0 | $215,600 |
| 2021 | $1,848 | $215,600 | $0 | $215,600 |
| 2020 | $1,785 | $208,100 | $0 | $208,100 |
| 2019 | $1,779 | $208,100 | $0 | $208,100 |
| 2018 | $1,746 | $159,400 | $50,000 | $109,400 |
| 2017 | $1,731 | $159,400 | $50,000 | $109,400 |
| 2016 | $1,727 | $159,400 | $50,000 | $109,400 |
| 2015 | $1,700 | $159,400 | $50,000 | $109,400 |
| 2014 | $1,698 | $159,400 | $50,000 | $109,400 |
Property History
| Date | Event | Price | List to Sale | Price per Sq Ft | Prior Sale |
|---|---|---|---|---|---|
| 12/08/2025 12/08/25 | Price Changed | $395,000 | -1.3% | $283 / Sq Ft | |
| 10/17/2025 10/17/25 | For Sale | $400,000 | +12.7% | $287 / Sq Ft | |
| 03/07/2023 03/07/23 | Sold | $355,000 | +1.4% | $254 / Sq Ft | View Prior Sale |
| 01/24/2023 01/24/23 | Pending | -- | -- | -- | |
| 01/20/2023 01/20/23 | For Sale | $350,000 | +44.6% | $251 / Sq Ft | |
| 04/21/2020 04/21/20 | Sold | $242,000 | -0.4% | $173 / Sq Ft | View Prior Sale |
| 03/08/2020 03/08/20 | Pending | -- | -- | -- | |
| 02/20/2020 02/20/20 | For Sale | $242,900 | -- | $174 / Sq Ft |
Purchase History
| Date | Type | Sale Price | Title Company |
|---|---|---|---|
| Warranty Deed | $355,000 | -- | |
| Warranty Deed | $242,000 | None Available | |
| Warranty Deed | $159,000 | None Available | |
| Warranty Deed | $165,000 | Chicago | |
| Warranty Deed | $147,000 | -- | |
| Warranty Deed | $144,000 | -- |
Mortgage History
| Date | Status | Loan Amount | Loan Type |
|---|---|---|---|
| Previous Owner | $232,320 | New Conventional | |
| Previous Owner | $151,050 | New Conventional | |
| Previous Owner | $161,000 | Purchase Money Mortgage | |
| Previous Owner | $117,600 | Purchase Money Mortgage | |
| Previous Owner | $107,812 | Purchase Money Mortgage | |
| Closed | $35,937 | No Value Available |
Source: Canopy MLS (Canopy Realtor® Association)
MLS Number: 4312408
APN: 001-485-01
- 18426 W Catawba Ave
- 18809 Nautical Dr Unit 203
- 18478 W Catawba Ave
- 18511 Harborside Dr Unit 4
- 8273 Viewpoint Ln
- 18525 Harborside Dr Unit 8
- 18631 Harborside Dr Unit 35
- 18333 the Commons Blvd
- 18708 Nautical Dr Unit 3
- 7845 Village Harbor Dr Unit 5V
- 18816 Nautical Dr Unit 3
- 18742 Silver Quay Dr
- 18821 Silver Quay Dr Unit 21
- 18701 Nautical Dr Unit 103
- 7836 Village Harbor Dr
- 8326 Viewpoint Ln Unit 802
- 7822 Village Harbor Dr Unit 20
- 18840 Nautical Dr Unit 65
- 19105 Chandlers Landing Dr
- 17919 Kings Point Dr Unit C
- 18809 Nautical Dr Unit 202
- 18801 Nautical Dr Unit 202
- 18801 Nautical Dr Unit 203
- 8204 Viewpoint Ln
- 18431 the Commons Blvd
- 18701 Nautical Dr Unit 203
- 8339 Viewpoint Ln
- 18320 Eagleridge Way Ln
- 18510 the Commons Blvd
- 17925 Kings Point Dr Unit F
- 8532 Westmoreland Lake Dr
- 8629 Chagrin Dr Unit Vista
- 8629 Chagrin Dr Unit Haven
- 8629 Chagrin Dr Unit Oasis
- 9033 Rosalyn Glen Rd
- 8335 Lake Pines Dr
- 9121 McDowell Creek Ct Unit 9121
- 17557 Tuscany Ln
- 19844 Deer Valley Dr
- 18215 Caprio St
