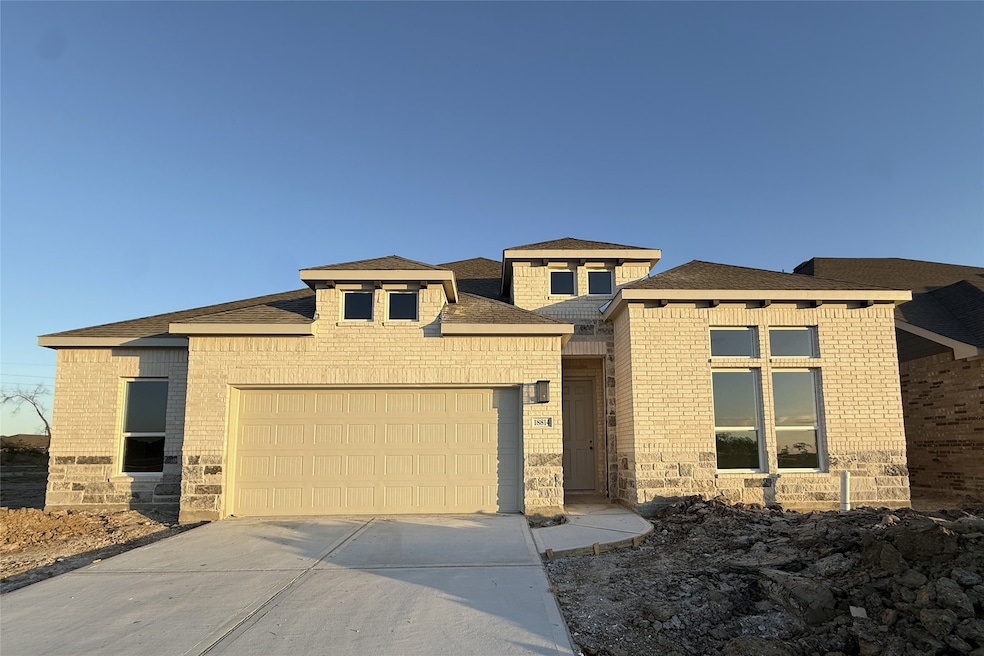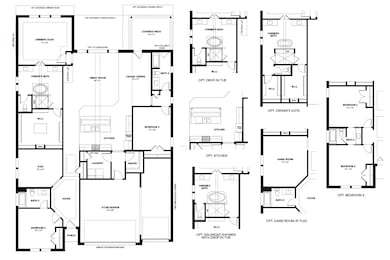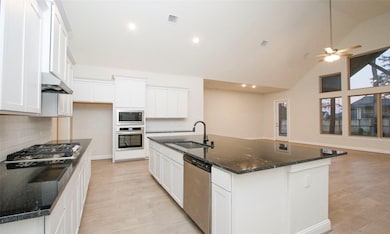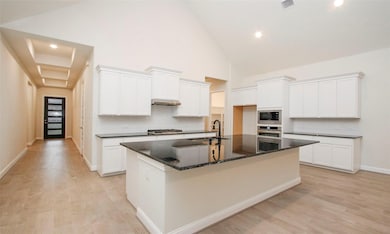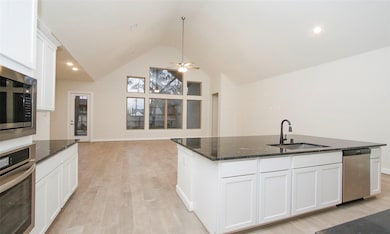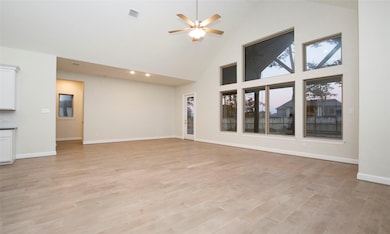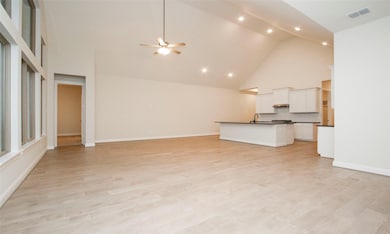
Estimated payment $2,822/month
Highlights
- Marina
- Golf Course Community
- New Construction
- Newport Elementary School Rated A-
- Fitness Center
- Fishing
About This Home
The perfect balance of elegance, comfort, and functionality—all on one level! This thoughtfully designed home blends beauty and practicality, creating a space that feels as comfortable as it is refined. The open layout allows the kitchen, dining, and family areas to flow together naturally—making it easy to stay connected whether you’re cooking dinner, entertaining friends, or relaxing with family. In the kitchen, durable Omega Stone countertops, 42 custom cabinetry, and stainless steel appliances aren’t just elegant—they’re built for everyday use, giving you a space that looks stunning and functions effortlessly. Rich laminate flooring throughout the main living areas brings warmth and durability, while tile in the wet zones ensures quick cleanup and lasting appeal. The owner’s suite offers a true escape, where a deep soaking tub melts away stress, dual vanities simplify morning routines, and a spacious shower with a built-in seat adds comfort and convenience. A large, well-planned closet keeps life organized without sacrificing style. Step outside to an extended covered patio and a lush, easy-to-maintain yard with a sprinkler system—perfect for peaceful evenings or lively gatherings. Every detail of this home is designed to make daily living smoother, more beautiful, and entirely your own.
Builder Incentives
Move In Quick with Rates Options as Low as 2.99% | 5.883% APR* or Up to $20,000 Flex Cash! Use Toward Closing Costs and Rate Buydown View Homes! Build New with Up to $30,000 Flex Cash! Design and Structural Choices, Closing Costs, and Rate Buydown
Sales Office
| Monday |
12:00 PM - 6:00 PM
|
| Tuesday |
10:00 AM - 6:00 PM
|
| Wednesday |
10:00 AM - 6:00 PM
|
| Thursday |
10:00 AM - 6:00 PM
|
| Friday |
10:00 AM - 6:00 PM
|
| Saturday |
10:00 AM - 6:00 PM
|
| Sunday |
12:00 PM - 6:00 PM
|
Home Details
Home Type
- Single Family
HOA Fees
- $63 Monthly HOA Fees
Parking
- 2 Car Garage
- Front Facing Garage
Home Design
- New Construction
Interior Spaces
- 2-Story Property
- Family Room
Bedrooms and Bathrooms
- 4 Bedrooms
- 3 Full Bathrooms
Community Details
Overview
- Community Lake
- Views Throughout Community
- Pond in Community
- Greenbelt
Amenities
- Clubhouse
- Community Center
Recreation
- Marina
- Beach
- Golf Course Community
- Tennis Courts
- Baseball Field
- Soccer Field
- Community Basketball Court
- Volleyball Courts
- Community Playground
- Fitness Center
- Community Pool
- Splash Pad
- Fishing
- Park
- Recreational Area
- Trails
Map
Other Move In Ready Homes in Sundance Cove
About the Builder
- Sundance Cove - Paintbrush Collection
- Sundance Cove - Classic Series
- Sundance Cove
- Sundance Cove - Premier Series
- 18606 Durango Plains Trail
- Sundance Cove - Traditional Series
- 2415 Serrano Plains Trail
- 18934 Spokane Falls Trail
- 2615 Cactus Ranch Ln
- 2610 Cactus Ranch Ln
- Sundance Cove
- Sundance Cove
- 2523 Serrano Plains Trail
- 18402 Steele Point Dr
- 18226 Steele Point Dr
- 18334 Steele Point Dr
- 18222 Steele Point Dr
- 18311 Ginger Glen Ln
- 18307 Ginger Glen Ln
- 1747 Magnolia Jade Ct
