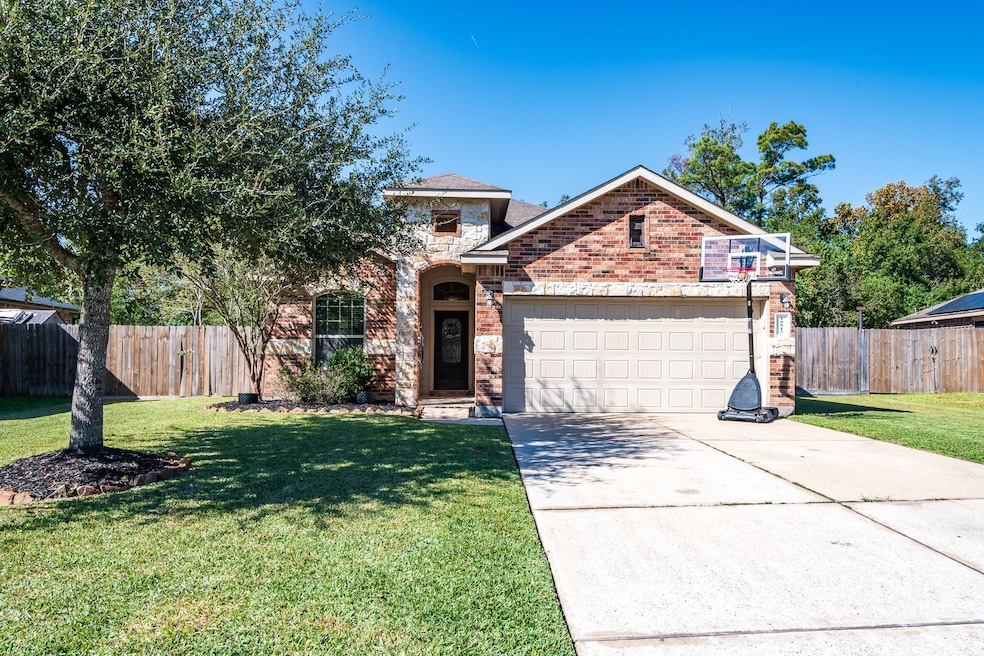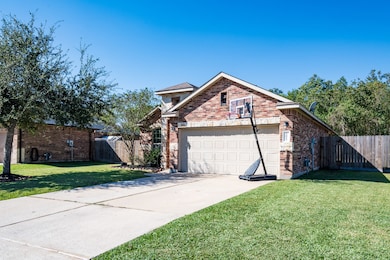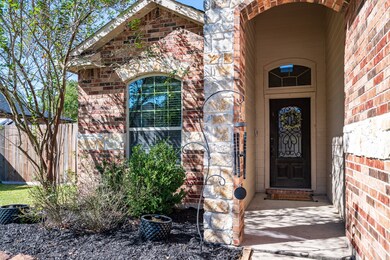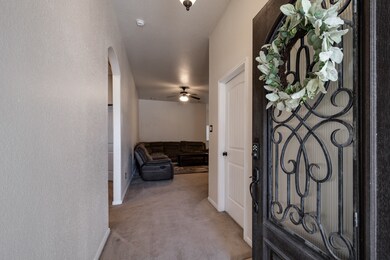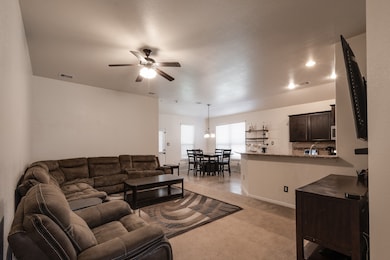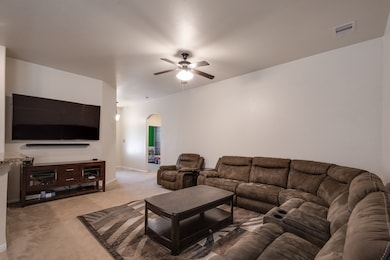18815 Deer Trace Dr Crosby, TX 77532
Estimated payment $1,793/month
Highlights
- Deck
- Traditional Architecture
- Covered Patio or Porch
- Newport Elementary School Rated A-
- High Ceiling
- Family Room Off Kitchen
About This Home
FALL IN LOVE WITH THIS STUNNING OPEN-CONCEPT HOME FEATURING GRANITE COUNTERTOPS, STAINLESS STEEL APPLIANCES, AND A SPLIT FLOOR PLAN WITH THE PRIMARY SUITE TUCKED AWAY FOR PRIVACY. THE SPACIOS PRIMARY BATH OFFERS DUAL SINKS, A SOAKING TUB, A SEPARATE SHOWER, AND AN OVERSIZED WALK-IN CLOSET. ENJOY A FULLY FENCED, EXPANSIVE BACKYARD COMPLETE WITH A STORAGE SHED- PERFECT FOR OUTDOOR LIVING AND ENTERTAINING. LOCATED IN A QUIET NEIGHBORHOOD WITH A SUPER LOW TAX RATE, THIS HOME OFFERS COMFORT, STYLE, AND VALUE ALL IN ONE! DON'T MISS YOUR CHANCE TO SEE IT- SCHEDULE YOUR PRIVATE SHOWING TODAY!
Home Details
Home Type
- Single Family
Est. Annual Taxes
- $4,660
Year Built
- Built in 2014
Lot Details
- 7,914 Sq Ft Lot
- Back Yard Fenced
HOA Fees
- $46 Monthly HOA Fees
Parking
- 2 Car Attached Garage
- Garage Door Opener
Home Design
- Traditional Architecture
- Brick Exterior Construction
- Slab Foundation
- Composition Roof
- Cement Siding
- Radiant Barrier
Interior Spaces
- 1,570 Sq Ft Home
- 1-Story Property
- Crown Molding
- High Ceiling
- Ceiling Fan
- Family Room Off Kitchen
- Living Room
- Open Floorplan
- Utility Room
- Washer and Gas Dryer Hookup
- Fire and Smoke Detector
Kitchen
- Breakfast Bar
- Gas Oven
- Gas Range
- Microwave
- Dishwasher
- Disposal
Flooring
- Carpet
- Tile
Bedrooms and Bathrooms
- 3 Bedrooms
- 2 Full Bathrooms
- Double Vanity
- Soaking Tub
- Separate Shower
Eco-Friendly Details
- Energy-Efficient Windows with Low Emissivity
- Energy-Efficient Thermostat
Outdoor Features
- Deck
- Covered Patio or Porch
- Shed
Schools
- Newport Elementary School
- Crosby Middle School
- Crosby High School
Utilities
- Central Heating and Cooling System
- Heating System Uses Gas
- Programmable Thermostat
Community Details
- Prestige Association Management Association, Phone Number (281) 607-7701
- Deer Run Estates Sec 1 Subdivision
Map
Home Values in the Area
Average Home Value in this Area
Tax History
| Year | Tax Paid | Tax Assessment Tax Assessment Total Assessment is a certain percentage of the fair market value that is determined by local assessors to be the total taxable value of land and additions on the property. | Land | Improvement |
|---|---|---|---|---|
| 2025 | $3,876 | $242,216 | $26,930 | $215,286 |
| 2024 | $3,876 | $242,216 | $26,930 | $215,286 |
| 2023 | $3,876 | $242,216 | $26,930 | $215,286 |
| 2022 | $5,400 | $207,376 | $26,930 | $180,446 |
| 2021 | $5,184 | $193,113 | $22,621 | $170,492 |
| 2020 | $5,392 | $189,935 | $22,621 | $167,314 |
| 2019 | $5,320 | $179,828 | $22,621 | $157,207 |
| 2018 | $2,683 | $175,126 | $22,621 | $152,505 |
| 2017 | $5,208 | $175,126 | $22,621 | $152,505 |
| 2016 | $4,735 | $158,878 | $22,621 | $136,257 |
| 2015 | $694 | $158,878 | $22,621 | $136,257 |
| 2014 | $694 | $22,621 | $22,621 | $0 |
Property History
| Date | Event | Price | List to Sale | Price per Sq Ft |
|---|---|---|---|---|
| 11/04/2025 11/04/25 | For Sale | $257,900 | -- | $164 / Sq Ft |
Purchase History
| Date | Type | Sale Price | Title Company |
|---|---|---|---|
| Warranty Deed | -- | None Available |
Mortgage History
| Date | Status | Loan Amount | Loan Type |
|---|---|---|---|
| Open | $152,000 | New Conventional |
Source: Houston Association of REALTORS®
MLS Number: 71122173
APN: 1317240010016
- 2410 Foley Rd
- 2418 Camino Canyon Dr
- 2523 Serrano Plains Trail
- 2510 Camino Canyon Dr
- 2215 Antler Trails Dr
- 2323 Foley Rd
- 2503 Elliot Canyon Ln
- 18830 Spokane Falls Trail
- 18822 Spokane Falls Trail
- 18818 Spokane Falls Trail
- 2419 Elliot Canyon Ln
- 2415 Serrano Plains Trail
- 18934 Spokane Falls Trail
- 2511 Cactus Ranch Ln
- The Olympic (380) Plan at Sundance Cove - Traditional Series
- The Pinnacle (347) Plan at Sundance Cove - Traditional Series
- The Bryce (375) Plan at Sundance Cove - Traditional Series
- The Saguaro (360) Plan at Sundance Cove - Traditional Series
- The Cascade (330) Plan at Sundance Cove - Traditional Series
- The Glacier (N304) Plan at Sundance Cove - Traditional Series
- 2010 Antler Trails Dr
- 2707 Deep Anchor Way
- 18719 Chisholm Meadow Dr
- 2611 Colorado Creek Dr
- 1646 Gardenia Blossom Ln
- 1743 Magnolia Jade Ct
- 1642 Gardenia Blossom Ln
- 1638 Gardenia Blossom Ln
- 3103 Indian Mound Trail Unit 1
- 1518 Amber Skies Ln
- 3223 Deep Anchor Way
- 2102 Silver Moon Trail
- 1723 W Stroker Rd
- 1735 W Stroker Rd
- 1739 W Stroker Rd
- 1751 W Stroker Rd
- 1771 W Stroker Rd
- 1754 W Stroker Rd
- 1747 W Stroker Rd
- 1914 Indian Shores Rd
