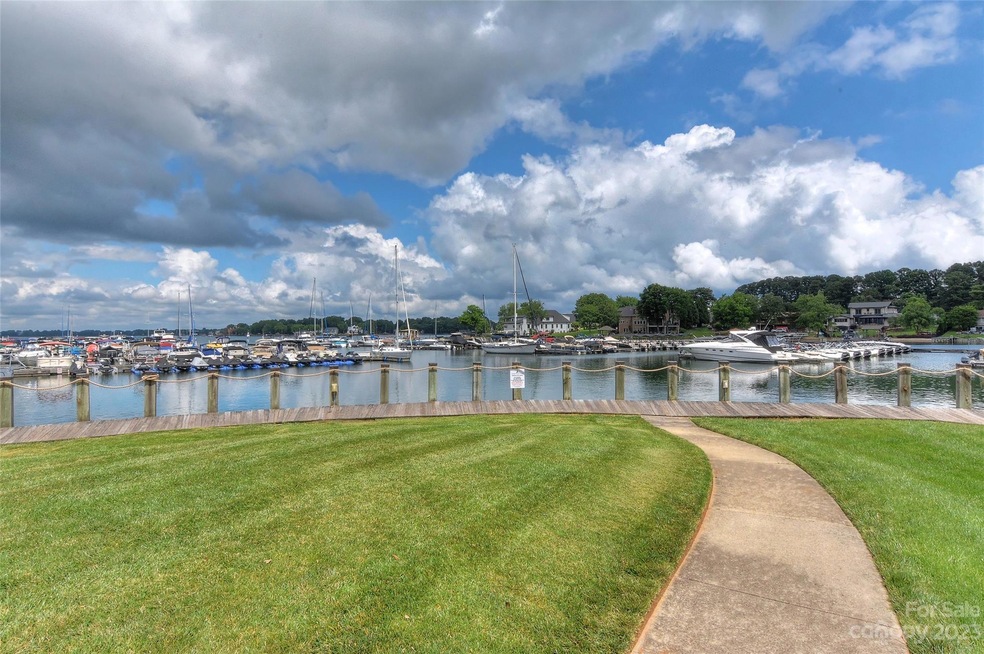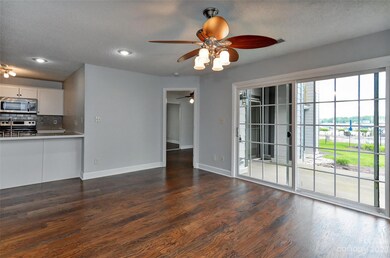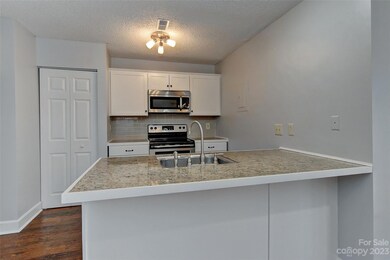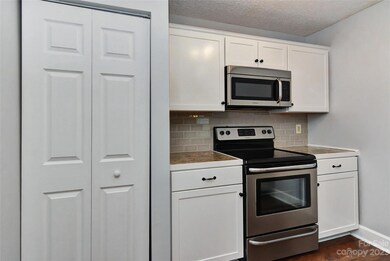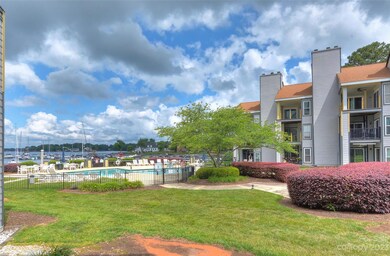
18819 Vineyard Point Ln Unit 10 Cornelius, NC 28031
Highlights
- Access To Lake
- Waterfront
- Community Pool
- Bailey Middle School Rated A-
- Open Floorplan
- Rear Porch
About This Home
As of October 2024Ground level unit with views of the pool & water! New flooring, fresh paint & updated baths! Spacious living area with stone fireplace & built-in display shelves is open to the kitchen with tile backsplash granite tile countertops, stainless steel appliances & stacked washer/dryer. Primary bedroom has sliding glass door to the patio and private bath with furniture style vanity & glass enclosed tiled shower with river rock. A second bedroom and full bath are located just off the front entrance.
Property Details
Home Type
- Condominium
Est. Annual Taxes
- $1,625
Year Built
- Built in 1989
HOA Fees
Home Design
- Slab Foundation
- Hardboard
Interior Spaces
- 780 Sq Ft Home
- 3-Story Property
- Open Floorplan
- Wood Burning Fireplace
- Water Views
- Laundry Room
Kitchen
- Electric Cooktop
- Microwave
- Dishwasher
- Kitchen Island
Bedrooms and Bathrooms
- 2 Main Level Bedrooms
- 2 Full Bathrooms
Parking
- Parking Lot
- 2 Assigned Parking Spaces
Outdoor Features
- Access To Lake
- Rear Porch
Schools
- J.V. Washam Elementary School
- Bailey Middle School
- William Amos Hough High School
Additional Features
- Waterfront
- Forced Air Heating System
Listing and Financial Details
- Assessor Parcel Number 001-462-10
Community Details
Overview
- William Douglas Association, Phone Number (704) 347-8900
- Vineyard Point Condos
- Vineyard Point Subdivision
- Mandatory home owners association
Recreation
- Community Pool
Ownership History
Purchase Details
Home Financials for this Owner
Home Financials are based on the most recent Mortgage that was taken out on this home.Purchase Details
Home Financials for this Owner
Home Financials are based on the most recent Mortgage that was taken out on this home.Purchase Details
Home Financials for this Owner
Home Financials are based on the most recent Mortgage that was taken out on this home.Purchase Details
Purchase Details
Home Financials for this Owner
Home Financials are based on the most recent Mortgage that was taken out on this home.Purchase Details
Home Financials for this Owner
Home Financials are based on the most recent Mortgage that was taken out on this home.Similar Homes in Cornelius, NC
Home Values in the Area
Average Home Value in this Area
Purchase History
| Date | Type | Sale Price | Title Company |
|---|---|---|---|
| Warranty Deed | $423,500 | Southern Homes Title | |
| Warranty Deed | $309,000 | None Listed On Document | |
| Warranty Deed | $208,602 | Lawyers Title | |
| Warranty Deed | $185,000 | None Available | |
| Warranty Deed | $116,000 | -- | |
| Warranty Deed | $104,000 | -- |
Mortgage History
| Date | Status | Loan Amount | Loan Type |
|---|---|---|---|
| Open | $338,800 | New Conventional | |
| Previous Owner | $231,750 | New Conventional | |
| Previous Owner | $152,900 | New Conventional | |
| Previous Owner | $166,608 | Purchase Money Mortgage | |
| Previous Owner | $112,099 | FHA | |
| Previous Owner | $96,116 | Unknown | |
| Previous Owner | $20,000 | Credit Line Revolving | |
| Previous Owner | $15,000 | Credit Line Revolving | |
| Previous Owner | $79,000 | Purchase Money Mortgage |
Property History
| Date | Event | Price | Change | Sq Ft Price |
|---|---|---|---|---|
| 10/03/2024 10/03/24 | Sold | $423,500 | -3.7% | $501 / Sq Ft |
| 08/30/2024 08/30/24 | For Sale | $439,900 | +42.4% | $520 / Sq Ft |
| 08/28/2023 08/28/23 | Sold | $309,000 | -6.4% | $396 / Sq Ft |
| 07/26/2023 07/26/23 | For Sale | $330,000 | +6.8% | $423 / Sq Ft |
| 07/24/2023 07/24/23 | Off Market | $309,000 | -- | -- |
| 07/19/2023 07/19/23 | For Sale | $330,000 | +6.8% | $423 / Sq Ft |
| 07/14/2023 07/14/23 | Off Market | $309,000 | -- | -- |
| 06/01/2023 06/01/23 | For Sale | $330,000 | 0.0% | $423 / Sq Ft |
| 08/01/2017 08/01/17 | Rented | $1,195 | 0.0% | -- |
| 07/26/2017 07/26/17 | Under Contract | -- | -- | -- |
| 06/16/2017 06/16/17 | For Rent | $1,195 | +3.9% | -- |
| 01/03/2017 01/03/17 | Rented | $1,150 | -11.2% | -- |
| 12/06/2016 12/06/16 | Under Contract | -- | -- | -- |
| 09/22/2016 09/22/16 | For Rent | $1,295 | -- | -- |
Tax History Compared to Growth
Tax History
| Year | Tax Paid | Tax Assessment Tax Assessment Total Assessment is a certain percentage of the fair market value that is determined by local assessors to be the total taxable value of land and additions on the property. | Land | Improvement |
|---|---|---|---|---|
| 2023 | $1,625 | $317,653 | $0 | $317,653 |
| 2022 | $1,625 | $186,800 | $0 | $186,800 |
| 2021 | $1,607 | $186,800 | $0 | $186,800 |
| 2020 | $1,607 | $186,800 | $0 | $186,800 |
| 2019 | $1,601 | $186,800 | $0 | $186,800 |
| 2018 | $1,718 | $156,800 | $60,000 | $96,800 |
| 2017 | $1,703 | $156,800 | $60,000 | $96,800 |
| 2016 | $1,699 | $156,800 | $60,000 | $96,800 |
| 2015 | $1,672 | $156,800 | $60,000 | $96,800 |
| 2014 | $1,670 | $159,500 | $65,000 | $94,500 |
Agents Affiliated with this Home
-
P
Seller's Agent in 2024
Paula Fessler
Southern Homes of the Carolinas, Inc
-
K
Seller Co-Listing Agent in 2024
Kym Gentle
Southern Homes of the Carolinas, Inc
-
J
Buyer's Agent in 2024
John Rhodes
Norwood Realty Group LLC
-
M
Seller's Agent in 2023
Michael Klyn
COMPASS
-
K
Seller's Agent in 2017
Kim Whitaker
Dazcon Properties
-
V
Seller Co-Listing Agent in 2017
Vickie Barrett
Dazcon Properties
Map
Source: Canopy MLS (Canopy Realtor® Association)
MLS Number: 4035467
APN: 001-462-10
- 18853 Vineyard Point Ln Unit 27
- 18861 Vineyard Point Ln
- 18867 Vineyard Point Ln Unit 34
- 17431 Tuscany Ln
- 18723 Vineyard Point Ln Unit 39
- 17406 Tuscany Ln
- 18679 Vineyard Point Ln Unit 56
- 8107 Houser St
- 18733 Bluff Point Rd
- 18745 Bluff Point Rd
- 18631 Vineyard Point Ln
- 8215 Houser St
- 17709 Sedona Way
- 8221 Houser St
- 8233 Houser St
- 17810 Half Moon Ln Unit L
- 17811 Half Moon Ln Unit E
- 17925 Kings Point Dr Unit F
- 17931 Kings Point Dr Unit E
- 17931 Kings Point Dr Unit G
