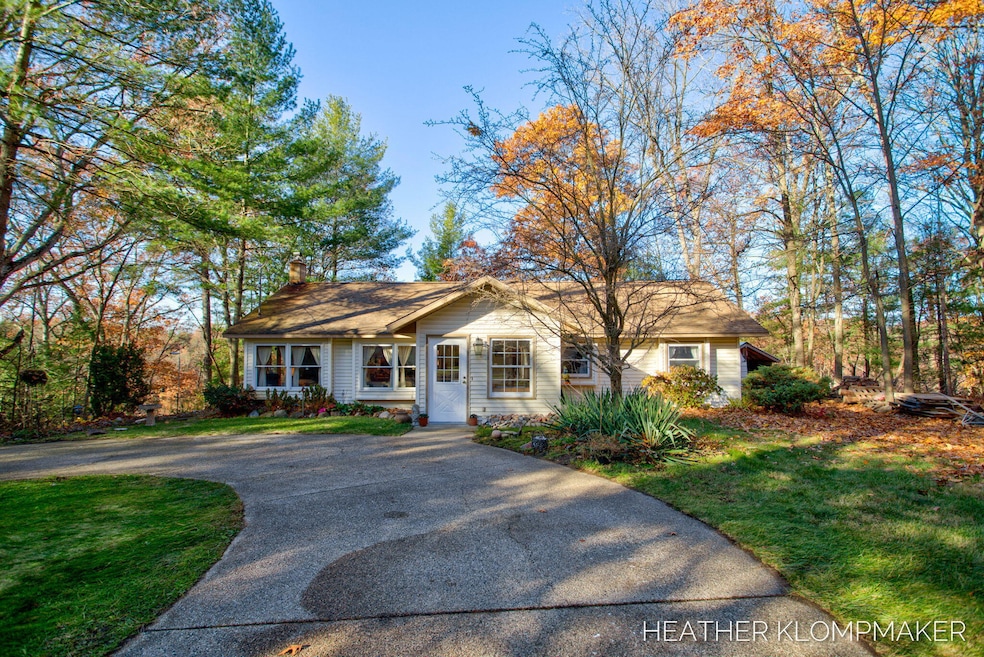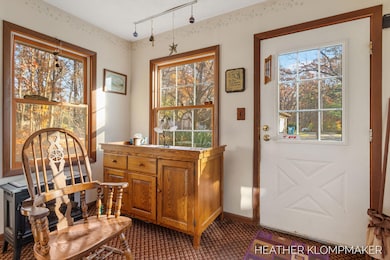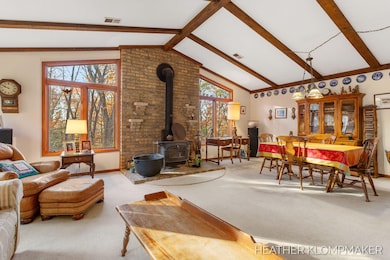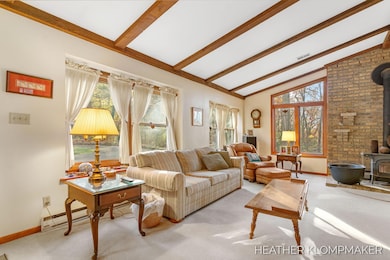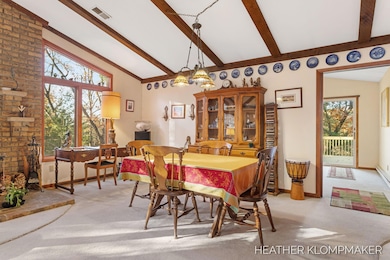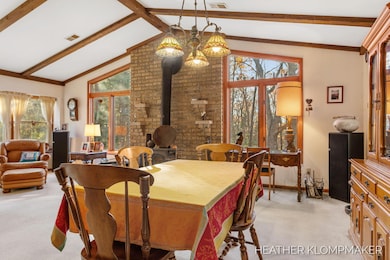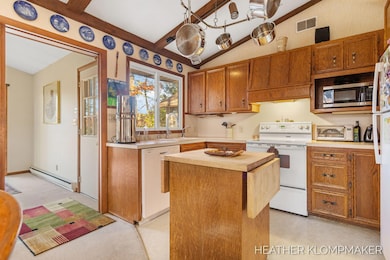1882 Dillingham Dr Allegan, MI 49010
Estimated payment $2,200/month
Highlights
- Private Waterfront
- Deck
- Vaulted Ceiling
- Fireplace in Bedroom
- Wooded Lot
- 2 Car Detached Garage
About This Home
Tucked along the shores of Lake Allegan, this welcoming home has been in the same family since it was built and it's easy to see why. Surrounded by mature trees and peaceful water views, it's the kind of place where mornings start slow and weekends feel like a getaway. Lake Allegan is an all sports lake, so you can enjoy everything from kayaking and paddle boarding to boating and tubing right from your own backyard. Inside, everything you need is on the main floor. A vaulted open concept living, dining, and kitchen area creates a comfortable space to gather, with a wood stove that makes fall and winter days feel extra cozy. The kitchen flows easily for everyday living, and just off the back is a bonus room that can flex as a home office, playroom, or second lounge space. The primary suite overlooks the trees and features a fireplace and full bath, creating a relaxing retreat at the end of the day. Two additional bedrooms and another full bath round out the main level. Outdoors a brand new deck gives you a front row seat to gorgeous views. Think sunrise coffee, summer grilling, and watching kayaks go by. The garage includes extra finished living space as you walk in, offering even more room to spread out. Whether you're looking for a year round home or a peaceful retreat, this property offers a rare mix of nature, privacy, and true lake life living just minutes from town.
Home Details
Home Type
- Single Family
Est. Annual Taxes
- $3,213
Year Built
- Built in 1975
Lot Details
- 0.56 Acre Lot
- Lot Dimensions are 94 x 260
- Private Waterfront
- 112 Feet of Waterfront
- Property fronts a private road
- Wooded Lot
- Property is zoned R-2 LOW DNS, R-2 LOW DNS
HOA Fees
- $8 Monthly HOA Fees
Parking
- 2 Car Detached Garage
Home Design
- Slab Foundation
- Vinyl Siding
Interior Spaces
- 1,720 Sq Ft Home
- 1-Story Property
- Vaulted Ceiling
- Gas Fireplace
Kitchen
- Stove
- Range
- Dishwasher
Bedrooms and Bathrooms
- 3 Main Level Bedrooms
- Fireplace in Bedroom
- 2 Full Bathrooms
Laundry
- Laundry Room
- Laundry on main level
- Dryer
- Washer
Outdoor Features
- Water Access
- Property is near a lake
- Deck
Utilities
- Forced Air Heating System
- Heating System Uses Natural Gas
- Well
- Septic Tank
- Septic System
Community Details
- Association fees include snow removal
Map
Home Values in the Area
Average Home Value in this Area
Tax History
| Year | Tax Paid | Tax Assessment Tax Assessment Total Assessment is a certain percentage of the fair market value that is determined by local assessors to be the total taxable value of land and additions on the property. | Land | Improvement |
|---|---|---|---|---|
| 2025 | $3,181 | $138,800 | $10,800 | $128,000 |
| 2024 | -- | $130,100 | $9,400 | $120,700 |
| 2023 | $2,670 | $112,900 | $7,800 | $105,100 |
| 2022 | $2,670 | $103,200 | $19,700 | $83,500 |
| 2021 | $2,670 | $94,700 | $21,900 | $72,800 |
| 2020 | $2,670 | $87,500 | $20,700 | $66,800 |
| 2019 | $0 | $87,600 | $20,700 | $66,900 |
| 2018 | $0 | $87,400 | $25,900 | $61,500 |
| 2017 | $0 | $85,000 | $25,900 | $59,100 |
| 2016 | $0 | $78,600 | $28,200 | $50,400 |
| 2015 | -- | $78,600 | $28,200 | $50,400 |
| 2014 | -- | $77,600 | $28,200 | $49,400 |
| 2013 | -- | $75,600 | $28,200 | $47,400 |
Property History
| Date | Event | Price | List to Sale | Price per Sq Ft |
|---|---|---|---|---|
| 11/19/2025 11/19/25 | For Sale | $365,000 | -- | $212 / Sq Ft |
Purchase History
| Date | Type | Sale Price | Title Company |
|---|---|---|---|
| Warranty Deed | $185,000 | Chicago Title | |
| Deed | -- | -- |
Mortgage History
| Date | Status | Loan Amount | Loan Type |
|---|---|---|---|
| Open | $148,000 | Purchase Money Mortgage |
Source: MichRIC
MLS Number: 25059041
APN: 22-200-005-00
- 3821 118th Ave
- Parcel 1 Bayview Dr
- 1872 Edson Unit 6
- 1837 34th St
- 1825 34th St
- 3378 Autumn Trail
- 3380 Babylon Rd
- 00 Monroe Rd
- 1780 39th St
- 2236 35th St
- 3970 Allegan Dam Rd
- 3216 Signal Point Dr
- 3212 Signal Point Dr
- 1585 Richards Dr
- 1532 34th St
- 2116 Appy Way
- 440 Lake Dr
- V/L Wintergreen Dr Unit Lot 48
- 126 Goodwin St
- integrity 1800 Plan at River Ridge Village
- 602-1/2 Hooker Rd
- 700 Vista Dr
- 2007 7th St
- 770 N Main St
- 2111 Heyboer Dr
- 157 Allegan St Unit 1
- 532 Forrest St
- 630 Pleasant St Unit ID1317409P
- 3409 Elizabeth St Unit ID1317410P
- 497 W Center St
- 1010 N Black River Dr
- 1195 Cranberry Ct
- 368 Beacon Light Cir
- 7125 Maple Ave
- 717 E 24th St
- 1180 Matt Urban Dr
- 1051 Abbey Ct Unit 5
- 54 W 35th St
- 8339 Roxburo St
- 278 E 16th St
