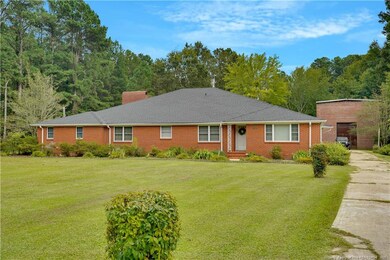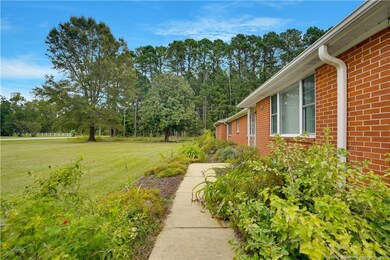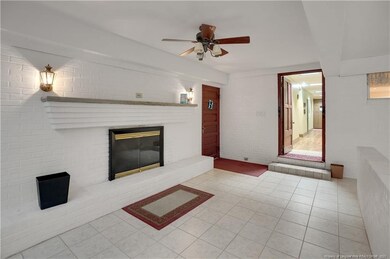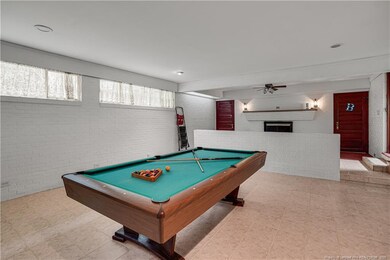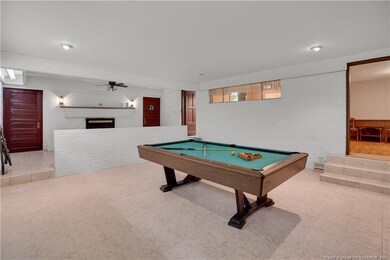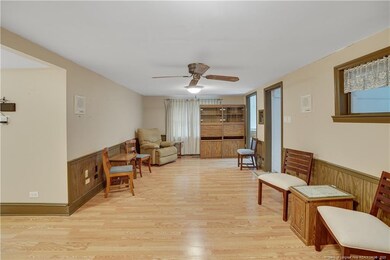
1882 Dunn Rd Eastover, NC 28312
Estimated payment $2,103/month
Highlights
- 1.39 Acre Lot
- 4 Car Attached Garage
- Tile Flooring
- No HOA
- Brick Veneer
- 1-Story Property
About This Home
This meticulously maintained, sprawling custom-built ranch exudes timeless charm and modern comforts. Step inside to discover a host of impressive features, including a brand-new roof adorned with architectural shingles and energy-efficient windows throughout. Complete with two spacious attached garages, an inviting billiard/playroom, and multiple flexible spaces perfect for home offices. The generously appointed kitchen boasts ample counter space, room for both a fridge and freezer, and the convenience of an instant hot water heater. Adding character to the interior are reclaimed doors sourced from a historic home, while the cedar-lined closets ensure your belongings remain protected from moth damage. Situated on a generous 1.39-acre lot, this property also boasts a substantial secondary brick outbuilding—a versatile space ideal for pursuing hobbies, crafting in a workshop, or displaying collectibles.
Listing Agent
SASQUATCH REAL ESTATE TEAM License #. Listed on: 09/28/2023
Home Details
Home Type
- Single Family
Est. Annual Taxes
- $2,392
Year Built
- Built in 1959
Lot Details
- 1.39 Acre Lot
- Property is zoned R20 - Residential Distric
Parking
- 4 Car Attached Garage
Home Design
- Brick Veneer
- Frame Construction
Interior Spaces
- 3,358 Sq Ft Home
- 1-Story Property
- Fireplace Features Masonry
- Crawl Space
Flooring
- Laminate
- Tile
Bedrooms and Bathrooms
- 3 Bedrooms
Schools
- Caldwell County Schools High School
Utilities
- Forced Air Heating System
- Heat Pump System
- Septic Tank
Community Details
- No Home Owners Association
- Eastover Subdivision
Listing and Financial Details
- Assessor Parcel Number 0458-41-2053.000
Map
Home Values in the Area
Average Home Value in this Area
Tax History
| Year | Tax Paid | Tax Assessment Tax Assessment Total Assessment is a certain percentage of the fair market value that is determined by local assessors to be the total taxable value of land and additions on the property. | Land | Improvement |
|---|---|---|---|---|
| 2024 | $2,392 | $224,089 | $19,000 | $205,089 |
| 2023 | $2,392 | $224,089 | $19,000 | $205,089 |
| 2022 | $2,211 | $224,089 | $19,000 | $205,089 |
| 2021 | $2,211 | $224,089 | $19,000 | $205,089 |
| 2019 | $2,211 | $214,600 | $19,000 | $195,600 |
| 2018 | $2,211 | $214,600 | $19,000 | $195,600 |
| 2017 | $2,211 | $214,600 | $19,000 | $195,600 |
| 2016 | $2,076 | $214,600 | $16,000 | $198,600 |
| 2015 | $2,076 | $214,600 | $16,000 | $198,600 |
| 2014 | $2,076 | $214,600 | $16,000 | $198,600 |
Property History
| Date | Event | Price | Change | Sq Ft Price |
|---|---|---|---|---|
| 09/30/2024 09/30/24 | Sold | $302,500 | -13.6% | $90 / Sq Ft |
| 08/25/2024 08/25/24 | Pending | -- | -- | -- |
| 08/09/2024 08/09/24 | Price Changed | $350,000 | -17.6% | $104 / Sq Ft |
| 04/02/2024 04/02/24 | For Sale | $425,000 | +40.5% | $127 / Sq Ft |
| 03/28/2024 03/28/24 | Off Market | $302,500 | -- | -- |
| 03/07/2024 03/07/24 | Price Changed | $425,000 | -10.5% | $127 / Sq Ft |
| 09/28/2023 09/28/23 | For Sale | $475,000 | -- | $141 / Sq Ft |
Purchase History
| Date | Type | Sale Price | Title Company |
|---|---|---|---|
| Warranty Deed | $335,000 | None Listed On Document | |
| Warranty Deed | -- | None Listed On Document | |
| Warranty Deed | -- | None Listed On Document |
Mortgage History
| Date | Status | Loan Amount | Loan Type |
|---|---|---|---|
| Open | $287,375 | New Conventional | |
| Previous Owner | $100,000 | Credit Line Revolving | |
| Previous Owner | $125,000 | New Conventional |
Similar Homes in the area
Source: Doorify MLS
MLS Number: LP713904
APN: 0458-41-2053
- 1134 Asbury Rd
- 1012 Asbury Rd
- 2211 Al Ray Rd
- 1462 Terrals Creek Rd
- 0 Al Ray Rd
- 1557 Terrals Creek Rd
- 1316 Middle Rd
- 829 Broad Muskeg Rd
- 1315 Yaupon Dr
- 1594 Old Barn Rd
- The Harrington Plan at Lexington Woods South
- The Bradley Plan at Lexington Woods South
- The Coleman Plan at Lexington Woods South
- The Caldwell Plan at Lexington Woods South
- The McGinnis Plan at Lexington Woods South
- The Telfair Plan at Lexington Woods South
- The James Plan at Lexington Woods South
- 1027 Commodore Ct
- 3129 Wolfpack Ln

