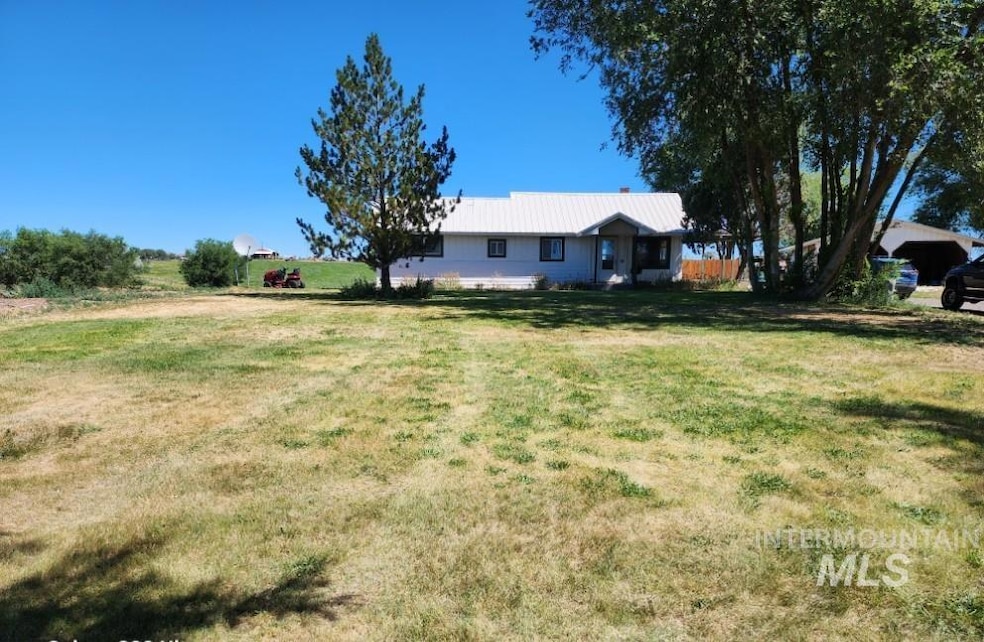
$279,900
- 3 Beds
- 2 Baths
- 1,232 Sq Ft
- 264 Elm St N
- Vale, OR
New meets affordable in this recently finished 3-bedroom 2 bath home in Vale Oregon. The floor plan feels very open from the front into the kitchen area, where there are ample of cabinets and room in the kitchen to feel comfortable. All appliances are installed and included. To the back of the home is the master bedroom, with a large bathroom with a custom tiled walk-in shower and walk-in
Amy Gluch Coldwell Banker/Classic Proper






