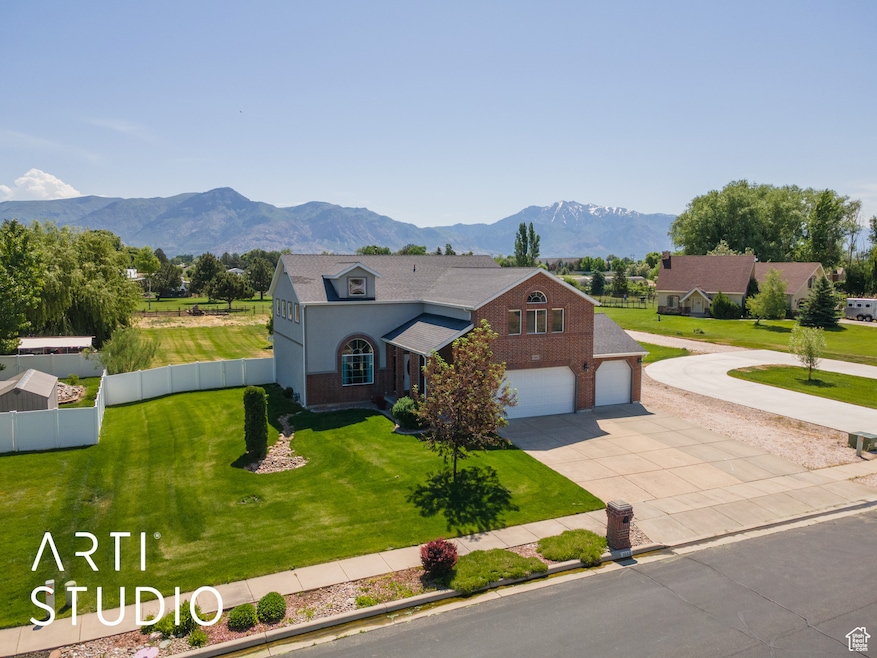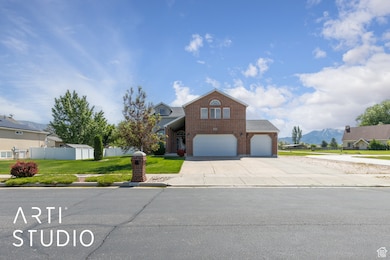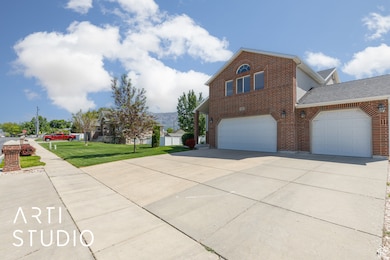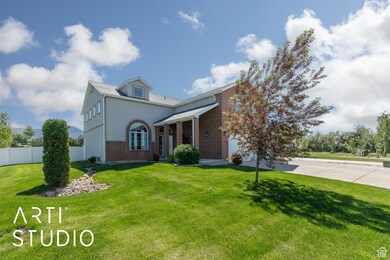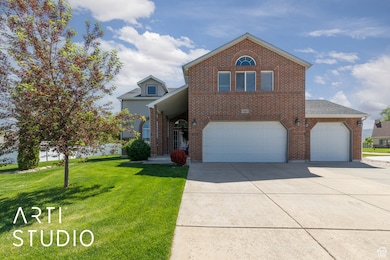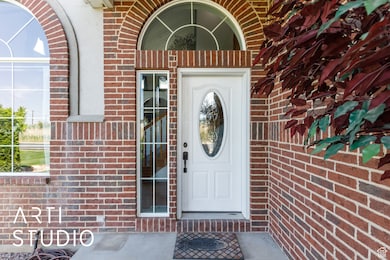
1882 N 2500 St W Farr West, UT 84404
Estimated payment $3,934/month
Highlights
- Solar Power System
- Mountain View
- Main Floor Primary Bedroom
- Updated Kitchen
- Vaulted Ceiling
- No HOA
About This Home
This custom home features 4 bedrooms, three baths and high vaulted ceilings in the living room, kitchen, and dining room providing natural light from the north facing windows. Retreat to a private office space, or join in with everyone in the large family room also featuring a vaulted ceiling. Generous primary suite and laundry are on the main level for single level living. A car enthusiast's dream, the property features a 24x30 shop with a Nationwide 9000lb auto lift, or use it for extra storage. New furnace, tankless water heater, humidifier and water softener. Solar panels are fully owned saving on your energy bill. New stainless kitchen appliances. Large spacious .56 acre lot allows for kid space, RV parking, garden, and large, medium and small animals. (Consult Farr West City's animal calculator.) Off the beaten path in a quiet neighborhood. Square footage figures are provided as a courtesy estimate only and were obtained from county records . Buyer is advised to obtain an independent measurement.
Home Details
Home Type
- Single Family
Est. Annual Taxes
- $4,125
Year Built
- Built in 2005
Lot Details
- 0.56 Acre Lot
- Lot Dimensions are 100.0x245.4x100.0
- Landscaped
- Property is zoned Single-Family
Parking
- 5 Car Garage
- 4 Open Parking Spaces
Home Design
- Brick Exterior Construction
- Asphalt
- Stucco
Interior Spaces
- 2,560 Sq Ft Home
- 2-Story Property
- Vaulted Ceiling
- Ceiling Fan
- Double Pane Windows
- Blinds
- Den
- Mountain Views
Kitchen
- Updated Kitchen
- Free-Standing Range
- Range Hood
- Microwave
- Disposal
Flooring
- Carpet
- Laminate
- Tile
Bedrooms and Bathrooms
- 4 Bedrooms | 1 Primary Bedroom on Main
- Walk-In Closet
Eco-Friendly Details
- Solar Power System
- Solar owned by seller
- Reclaimed Water Irrigation System
Outdoor Features
- Open Patio
- Separate Outdoor Workshop
- Outbuilding
Schools
- Farr West Elementary School
- Wahlquist Middle School
- Fremont High School
Utilities
- Central Heating and Cooling System
- Natural Gas Connected
Community Details
- No Home Owners Association
- Debbie Larsen Subdivision
Listing and Financial Details
- Exclusions: Dryer, Refrigerator, Washer
- Assessor Parcel Number 15-401-0001
Map
Home Values in the Area
Average Home Value in this Area
Tax History
| Year | Tax Paid | Tax Assessment Tax Assessment Total Assessment is a certain percentage of the fair market value that is determined by local assessors to be the total taxable value of land and additions on the property. | Land | Improvement |
|---|---|---|---|---|
| 2024 | $4,125 | $360,798 | $88,747 | $272,051 |
| 2023 | $3,741 | $588,000 | $161,037 | $426,963 |
| 2022 | $3,745 | $608,000 | $161,037 | $446,963 |
| 2021 | $3,129 | $463,000 | $80,710 | $382,290 |
| 2020 | $2,858 | $384,000 | $65,480 | $318,520 |
| 2019 | $2,839 | $360,000 | $60,504 | $299,496 |
| 2018 | $2,859 | $348,000 | $60,504 | $287,496 |
| 2017 | $2,582 | $301,000 | $60,627 | $240,373 |
| 2016 | $2,612 | $165,641 | $33,259 | $132,382 |
| 2015 | $2,167 | $131,370 | $30,479 | $100,891 |
| 2014 | $2,025 | $118,210 | $30,479 | $87,731 |
Property History
| Date | Event | Price | Change | Sq Ft Price |
|---|---|---|---|---|
| 07/29/2025 07/29/25 | Pending | -- | -- | -- |
| 06/11/2025 06/11/25 | Price Changed | $650,000 | -3.7% | $254 / Sq Ft |
| 05/31/2025 05/31/25 | For Sale | $675,000 | -- | $264 / Sq Ft |
Purchase History
| Date | Type | Sale Price | Title Company |
|---|---|---|---|
| Quit Claim Deed | -- | None Listed On Document | |
| Warranty Deed | -- | None Listed On Document | |
| Warranty Deed | -- | Hickman Land Title Company |
Mortgage History
| Date | Status | Loan Amount | Loan Type |
|---|---|---|---|
| Previous Owner | $22,000 | Unknown | |
| Previous Owner | $178,206 | New Conventional | |
| Previous Owner | $212,000 | New Conventional | |
| Previous Owner | $215,000 | Fannie Mae Freddie Mac | |
| Previous Owner | $10,000 | Stand Alone Second | |
| Previous Owner | $172,800 | Construction |
Similar Homes in the area
Source: UtahRealEstate.com
MLS Number: 2088724
APN: 15-401-0001
- 2124 Heritage Dr
- 2268 W 1800 N
- 2801 W 1900 N
- 2076 W 1575 N Unit 137
- 2081 W 1575 N Unit 127
- 2093 W 1575 N Unit 124
- 2069 W 1575 N Unit 130
- 4111 W 1575 N Unit 118
- 1557 N 2750 W
- 3148 N 2875 W Unit 29
- 3080 N 2875 W Unit 25
- 3102 N 2875 W Unit 27
- 3062 N 2875 W Unit 24
- 3077 N 2875 W Unit 5
- 3087 N 2875 W Unit 4
- 2950 W 1975 N
- 2364 N 2400 W
- 1819 N 2000 W
- 1975 N 2000 W
- 3122 W 1975 N
