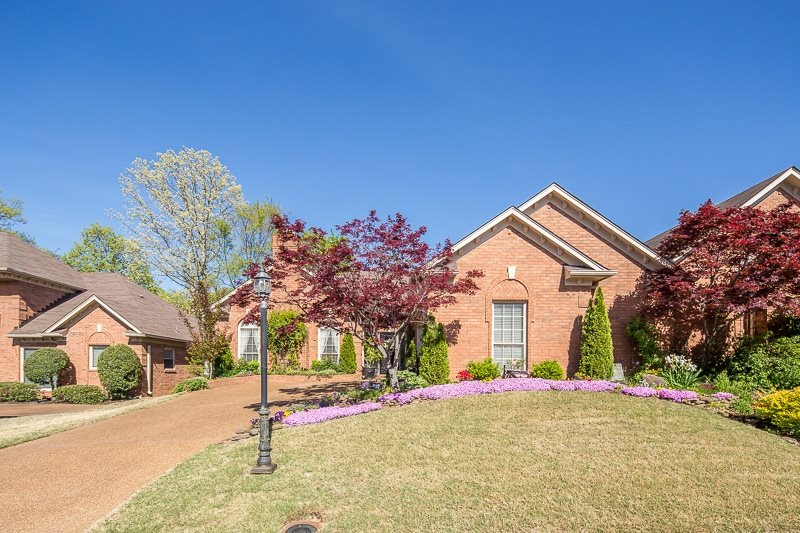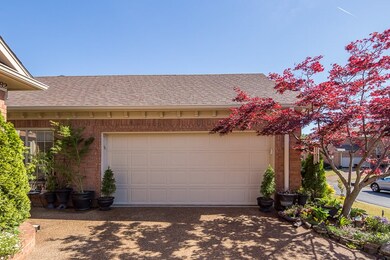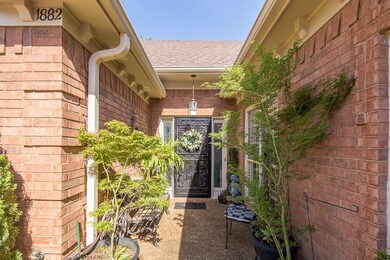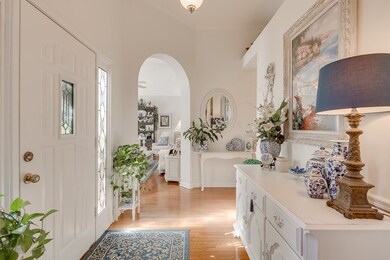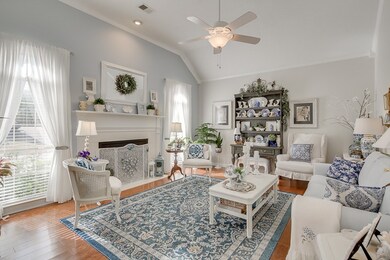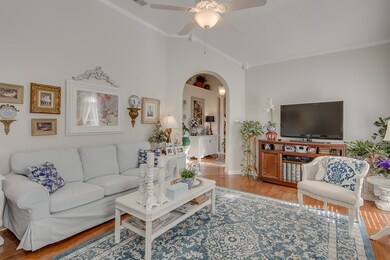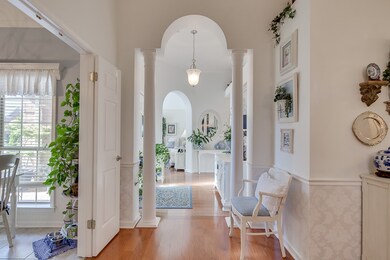
1882 Pheasant Acre Ln E Cordova, TN 38016
Highlights
- Gated Community
- Landscaped Professionally
- Traditional Architecture
- Updated Kitchen
- Vaulted Ceiling
- Wood Flooring
About This Home
As of January 2023This pretty gem is located in a gated community close to everything! Low maintenance & over 1800 sq ft you have enough room to spread out in this split floorplan. Park in the 2 car garage with no problems. Natural light floods the living room. The kitchen has newer appliances along with a newer HVAC unit. Keep the flowers blooming in the front with a sprinkler system. The owner has already updated the light fixtures for you. No worries when you move into this great home!
Last Agent to Sell the Property
Coldwell Banker Collins-Maury License #302438 Listed on: 04/26/2018

Property Details
Home Type
- Multi-Family
Est. Annual Taxes
- $1,902
Year Built
- Built in 1994
Lot Details
- 5,227 Sq Ft Lot
- End Unit
- Landscaped Professionally
- Sprinklers on Timer
HOA Fees
- $29 Monthly HOA Fees
Home Design
- Traditional Architecture
- Property Attached
- Slab Foundation
- Composition Shingle Roof
Interior Spaces
- 1,800-1,999 Sq Ft Home
- 1,823 Sq Ft Home
- 1-Story Property
- Vaulted Ceiling
- Ceiling Fan
- Some Wood Windows
- Entrance Foyer
- Great Room
- Separate Formal Living Room
- Breakfast Room
- Den with Fireplace
- Pull Down Stairs to Attic
- Laundry closet
Kitchen
- Updated Kitchen
- Oven or Range
- Microwave
- Dishwasher
- Disposal
Flooring
- Wood
- Laminate
- Tile
Bedrooms and Bathrooms
- 3 Main Level Bedrooms
- Split Bedroom Floorplan
- Walk-In Closet
- 2 Full Bathrooms
- Dual Vanity Sinks in Primary Bathroom
- Whirlpool Bathtub
- Separate Shower
Home Security
- Fire and Smoke Detector
- Termite Clearance
Parking
- 2 Car Attached Garage
- Side Facing Garage
- Garage Door Opener
- Driveway
Outdoor Features
- Patio
Utilities
- Central Heating and Cooling System
- 220 Volts
- Cable TV Available
Listing and Financial Details
- Assessor Parcel Number 096514 F00005
Community Details
Overview
- Pheasant Acres Sec A Subdivision
- Mandatory home owners association
Security
- Gated Community
Ownership History
Purchase Details
Home Financials for this Owner
Home Financials are based on the most recent Mortgage that was taken out on this home.Purchase Details
Home Financials for this Owner
Home Financials are based on the most recent Mortgage that was taken out on this home.Purchase Details
Home Financials for this Owner
Home Financials are based on the most recent Mortgage that was taken out on this home.Similar Homes in Cordova, TN
Home Values in the Area
Average Home Value in this Area
Purchase History
| Date | Type | Sale Price | Title Company |
|---|---|---|---|
| Warranty Deed | $285,000 | Home Surety Title | |
| Warranty Deed | $165,000 | Closetrak Closing & Title Se | |
| Warranty Deed | $130,000 | None Available |
Mortgage History
| Date | Status | Loan Amount | Loan Type |
|---|---|---|---|
| Open | $285,000 | New Conventional | |
| Previous Owner | $62,000 | Purchase Money Mortgage | |
| Previous Owner | $80,000 | Credit Line Revolving | |
| Closed | $6,500 | No Value Available |
Property History
| Date | Event | Price | Change | Sq Ft Price |
|---|---|---|---|---|
| 01/19/2023 01/19/23 | Sold | $285,000 | -1.7% | $158 / Sq Ft |
| 11/10/2022 11/10/22 | For Sale | $289,900 | +75.7% | $161 / Sq Ft |
| 06/05/2018 06/05/18 | Sold | $165,000 | 0.0% | $92 / Sq Ft |
| 04/29/2018 04/29/18 | Pending | -- | -- | -- |
| 04/26/2018 04/26/18 | For Sale | $165,000 | -- | $92 / Sq Ft |
Tax History Compared to Growth
Tax History
| Year | Tax Paid | Tax Assessment Tax Assessment Total Assessment is a certain percentage of the fair market value that is determined by local assessors to be the total taxable value of land and additions on the property. | Land | Improvement |
|---|---|---|---|---|
| 2025 | $1,902 | $69,300 | $14,500 | $54,800 |
| 2024 | $1,902 | $56,100 | $8,750 | $47,350 |
| 2023 | $3,417 | $56,100 | $8,750 | $47,350 |
| 2022 | $3,417 | $56,100 | $8,750 | $47,350 |
| 2021 | $3,457 | $56,100 | $8,750 | $47,350 |
| 2020 | $2,558 | $35,300 | $8,750 | $26,550 |
| 2019 | $1,128 | $35,300 | $8,750 | $26,550 |
| 2018 | $1,430 | $35,300 | $8,750 | $26,550 |
| 2017 | $1,155 | $35,300 | $8,750 | $26,550 |
| 2016 | $1,361 | $31,150 | $0 | $0 |
| 2014 | $1,361 | $31,150 | $0 | $0 |
Agents Affiliated with this Home
-

Seller's Agent in 2023
Victory Neal
Crye-Leike
(901) 395-6775
9 in this area
20 Total Sales
-

Buyer's Agent in 2023
Myles Wilson
Keller Williams
(901) 340-3243
31 in this area
208 Total Sales
-

Seller's Agent in 2018
Jennifer Arendale
Coldwell Banker Collins-Maury
(901) 218-5781
10 in this area
162 Total Sales
-

Seller Co-Listing Agent in 2018
Lexie Hicks Johnston
Coldwell Banker Collins-Maury
(901) 489-1604
3 in this area
101 Total Sales
Map
Source: Memphis Area Association of REALTORS®
MLS Number: 10025750
APN: 09-6514-F0-0005
- 1916 Pheasant Acre Ln E
- 1840 Pheasant Acre Ln E
- 2029 Woodchase Cove
- 1895 Wood Oak Dr
- 1811 Wood Oak Dr
- 1655 W Southfield Cir Unit C
- 1647 W Southfield Cir
- 1601 E Southfield Cir
- 1659 Red Barn Dr
- 1707 Old Mill Stream
- 7733 Quick Fox Cove
- 1613 Red Barn Dr
- 8331 Saint Ives Cove
- 1844 Eagle Shore Dr
- 8348 Mangrove Dr
- 7835 Teal Lake Cove
- 1646 Oaken Bucket Dr
- 2288 Germantown Dr
- 1590 Oaken Bucket Dr
- 7570 Chapel Ridge Dr
