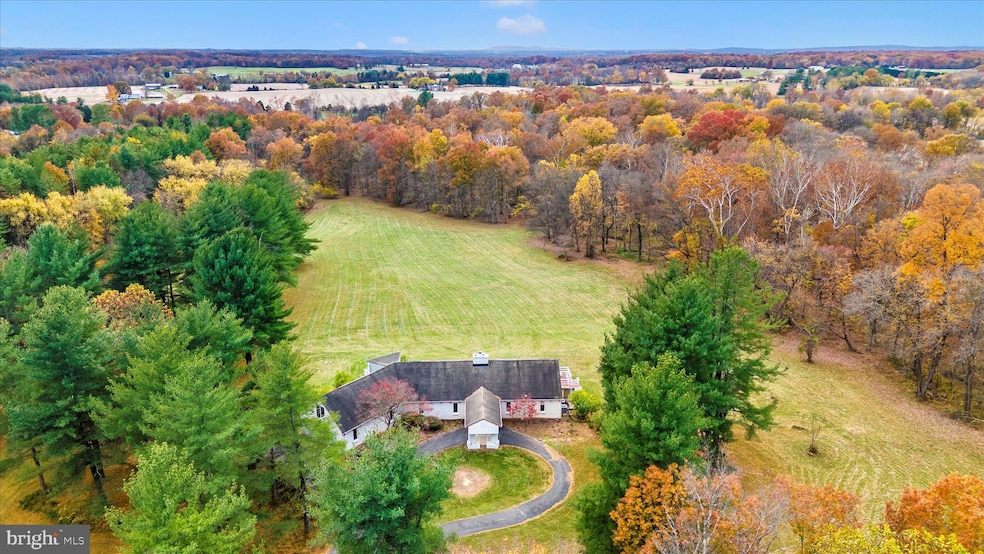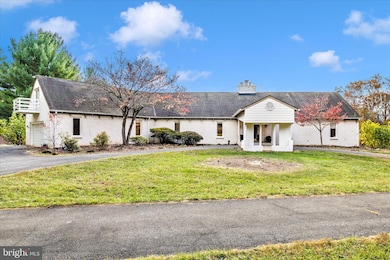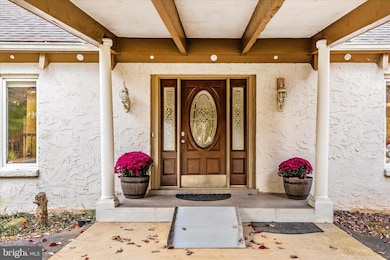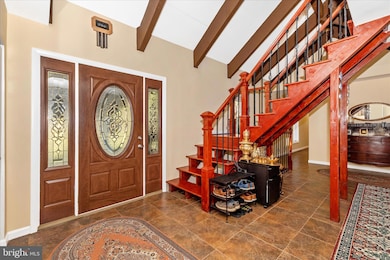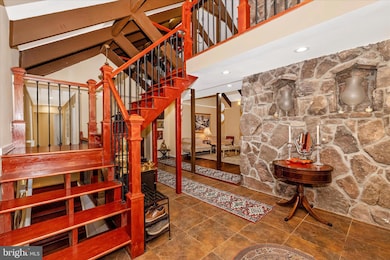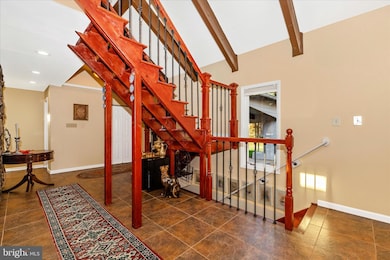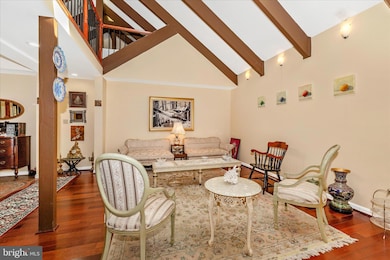18820 Wasche Rd Dickerson, MD 20842
Estimated payment $6,575/month
Highlights
- Hot Property
- View of Trees or Woods
- Open Floorplan
- Monocacy Elementary School Rated A
- 28.09 Acre Lot
- Deck
About This Home
Stunning 28-Acre Private Estate in the Poolesville School Cluster!
Discover unmatched privacy and versatility on this expansive 28-acre property located within Montgomery County’s Ag Reserve! This beautifully maintained residence offers 4 bedrooms, an office, and 5 baths, along with an impressive array of unique features and upgrades. Inside, the home includes two separate master suites—each with its own private balcony—plus a half bath on every level for added convenience. The large, walkout, fully finished tiled basement provides additional living or recreational space, while an underground bunker equipped with its own sink and toilet adds a remarkable bonus feature. The main level showcases Brazilian cherry hardwood floors, exposed beams, and a striking floor-to-ceiling stone fireplace. The kitchen is appointed with granite countertops, stainless appliances, a center island, and flows seamlessly into the home’s open living spaces. Newer paint throughout and three-zone HVAC systems ensure comfort and efficiency. Outside, enjoy two recently refinished decks overlooking serene picturesque views. The property includes a large shed/barn with a newer roof, offering excellent potential for conversion into a horse barn, workshop, or equipment storage. With abundant land and flexible zoning, this property is ideal for numerous uses—live in tranquility, own livestock, cultivate crops, or establish your own nursery, tree farm, or Agritourism venture. Do not miss this rare opportunity to enjoy space, privacy, and possibility all conveniently located minutes from Poolesville!
Listing Agent
(301) 512-5751 aljamisonre@gmail.com Charles H. Jamison, LLC License #05647238 Listed on: 11/18/2025
Co-Listing Agent
(240) 388-0719 frank@jamisonrealestate.com Charles H. Jamison, LLC License #6117
Home Details
Home Type
- Single Family
Est. Annual Taxes
- $9,192
Year Built
- Built in 1984
Lot Details
- 28.09 Acre Lot
- North Facing Home
- Private Lot
- Secluded Lot
- Level Lot
- Open Lot
- Partially Wooded Lot
- Property is in good condition
- Property is zoned AR
Parking
- 2 Car Direct Access Garage
- Oversized Parking
- Parking Storage or Cabinetry
- Lighted Parking
- Side Facing Garage
- Garage Door Opener
Property Views
- Woods
- Garden
Home Design
- Contemporary Architecture
- Entry on the 1st floor
- Block Foundation
- Frame Construction
- Pitched Roof
- Shingle Roof
- Stone Siding
- Chimney Cap
- Stucco
Interior Spaces
- Property has 2 Levels
- Open Floorplan
- Beamed Ceilings
- Cathedral Ceiling
- Ceiling Fan
- Skylights
- Heatilator
- Stone Fireplace
- Fireplace Mantel
- Double Pane Windows
- Casement Windows
- Family Room Off Kitchen
- Dining Area
Kitchen
- Electric Oven or Range
- Range Hood
- Built-In Microwave
- Ice Maker
- Dishwasher
- Kitchen Island
- Upgraded Countertops
Flooring
- Wood
- Tile or Brick
- Ceramic Tile
- Vinyl
Bedrooms and Bathrooms
- Walk-In Closet
- Hydromassage or Jetted Bathtub
- Walk-in Shower
Laundry
- Laundry on main level
- Front Loading Dryer
- Front Loading Washer
Finished Basement
- Walk-Out Basement
- Side Exterior Basement Entry
- Shelving
Home Security
- Carbon Monoxide Detectors
- Fire and Smoke Detector
- Flood Lights
Outdoor Features
- Stream or River on Lot
- Multiple Balconies
- Deck
- Patio
- Outbuilding
- Rain Gutters
- Porch
Schools
- John H. Poole Middle School
- Poolesville High School
Utilities
- Forced Air Zoned Heating System
- Heat Pump System
- Vented Exhaust Fan
- Underground Utilities
- Water Treatment System
- Well
- High-Efficiency Water Heater
- Water Conditioner is Owned
- Septic Tank
- Phone Available
- Cable TV Available
Additional Features
- Mobility Improvements
- Energy-Efficient Windows
- Suburban Location
- Barn or Farm Building
Community Details
- No Home Owners Association
Listing and Financial Details
- Tax Lot P887
- Assessor Parcel Number 160301792976
Map
Home Values in the Area
Average Home Value in this Area
Tax History
| Year | Tax Paid | Tax Assessment Tax Assessment Total Assessment is a certain percentage of the fair market value that is determined by local assessors to be the total taxable value of land and additions on the property. | Land | Improvement |
|---|---|---|---|---|
| 2025 | $8,726 | $734,033 | -- | -- |
| 2024 | $8,726 | $702,100 | $182,000 | $520,100 |
| 2023 | $8,584 | $692,467 | $0 | $0 |
| 2022 | $8,122 | $682,833 | $0 | $0 |
| 2021 | $7,954 | $673,200 | $182,000 | $491,200 |
| 2020 | $7,655 | $648,733 | $0 | $0 |
| 2019 | $7,366 | $624,267 | $0 | $0 |
| 2018 | $7,100 | $599,800 | $182,000 | $417,800 |
| 2017 | $7,083 | $587,533 | $0 | $0 |
| 2016 | -- | $575,267 | $0 | $0 |
| 2015 | $8,603 | $563,000 | $0 | $0 |
| 2014 | $8,603 | $563,000 | $0 | $0 |
Property History
| Date | Event | Price | List to Sale | Price per Sq Ft |
|---|---|---|---|---|
| 11/18/2025 11/18/25 | For Sale | $1,100,000 | -- | $371 / Sq Ft |
Purchase History
| Date | Type | Sale Price | Title Company |
|---|---|---|---|
| Deed | $780,000 | -- | |
| Deed | $134,500 | -- |
Source: Bright MLS
MLS Number: MDMC2208386
APN: 03-01792976
- 19150 Martinsburg Rd
- 0 Whites Ferry Rd
- 18524 Beallsville Rd
- 0 Beallsville Rd Unit MDMC2136882
- 17914 Hickman St
- 19821 Darnestown Rd
- The Veranda Plan at Ferry Crossing
- Breezeway Plan at Ferry Crossing
- The Terrace Plan at Ferry Crossing
- 19601 Darnestown Rd
- 19110 Way
- 21142 Westerly Rd
- 17403 Fyffe Rd
- 19724 Wootton Ave
- 19332 Cissel Manor Dr
- 0 Jerusalem Church Rd
- 17500 Hoskinson Rd
- 19916 Westerly Ave
- 15192 Harrison Hill Ln
- 19509 Fisher Ave Unit (LOT 2)
- 17312 Hughes Rd
- 17005 Bennett Way
- 18334 Buccaneer Terrace
- 18353 Fairway Oaks Square
- 18546 Perdido Bay Terrace
- 43802 Bent Creek Terrace
- 43789 Water Bay Terrace
- 15783 Berkhamstead Place
- 43997 Riverpoint Dr
- 43616 Carradoc Farm Terrace
- 1515 Shields Terrace NE
- 833 Balls Bluff Rd NE
- 43137 Binkley Cir
- 1717 Taymount Terrace NE
- 43067 Candlewick Square
- 1542 Kinnaird Terrace NE
- 652A Fort Evans Rd NE
- 19121 Eagle Mine Terrace
- 703 Clark Ct NE
- 1008 Galena Terrace NE
