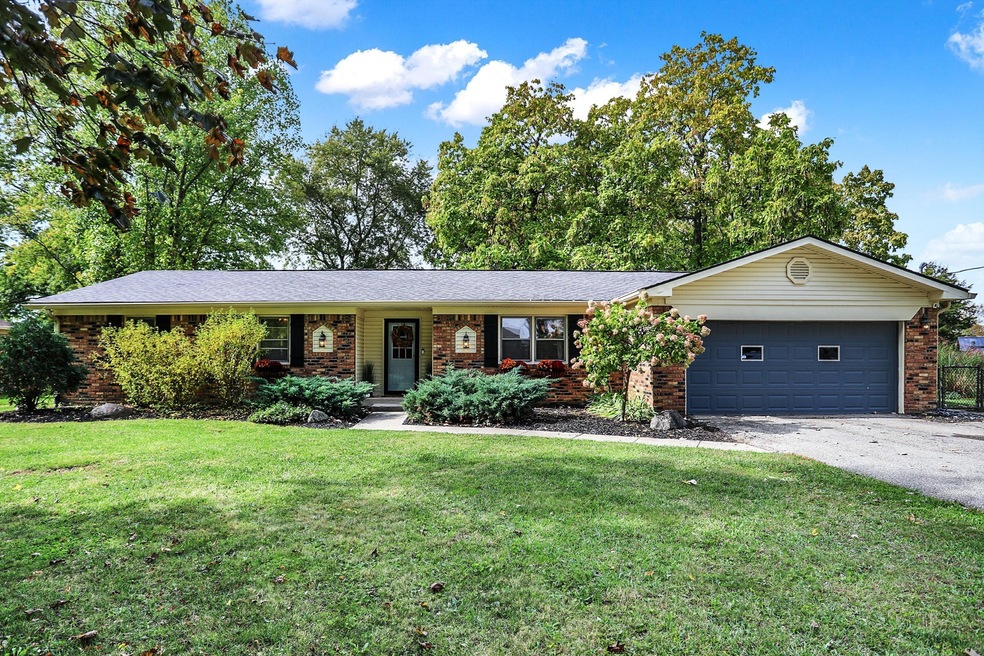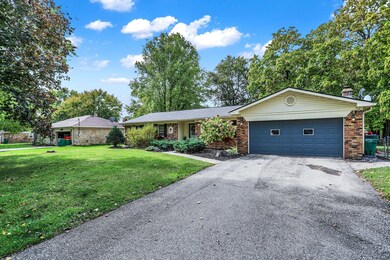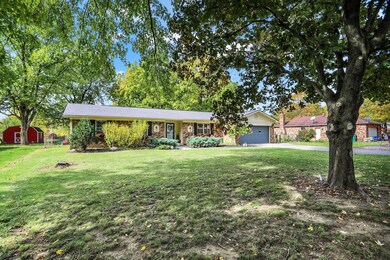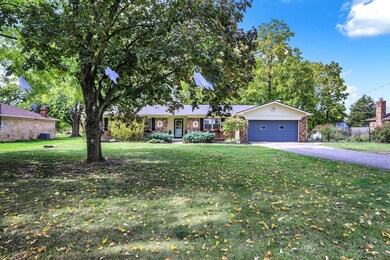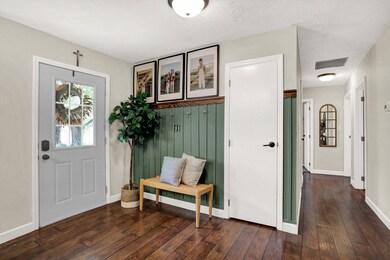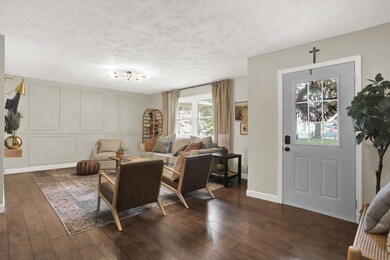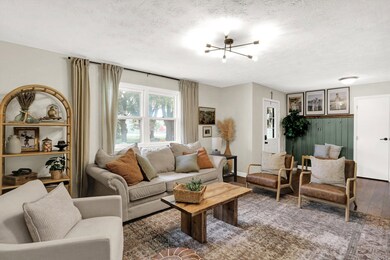
18821 Shady Nook Rd Westfield, IN 46062
West Noblesville NeighborhoodHighlights
- 1 Acre Lot
- Mature Trees
- Separate Formal Living Room
- Washington Woods Elementary School Rated A
- Ranch Style House
- No HOA
About This Home
As of December 2023Did Chip & Jo Gaines style this house? It sure looks like it! Welcome home to this beautifully updated 3BDR ranch on an almost unheard of 1-acre lot in Westfield. What an incredible opportunity to blend country living with modern suburban comforts. The kitchen is a chef's delight, equipped with stainless steel appliances, ample cabinetry, and a convenient butcher block island for meal preparation and dining. The adjacent dining area provides a perfect space for family meals and guests. The primary bedroom suite is a private retreat, complete with an en-suite bathroom. Enjoy lounging in the 3 seasons room with a serene view of the huge backyard perfect for entertaining with a pergola over the large paver patio. Don't take our word for it, go schedule a showing today before it's too late!
Last Agent to Sell the Property
Compass Indiana, LLC Brokerage Email: aspillman@c21scheetz.com License #RB18001179 Listed on: 10/19/2023

Last Buyer's Agent
Christy Cutsinger
F.C. Tucker Company

Home Details
Home Type
- Single Family
Est. Annual Taxes
- $1,754
Year Built
- Built in 1972
Lot Details
- 1 Acre Lot
- Mature Trees
Parking
- 2 Car Attached Garage
- Heated Garage
- Garage Door Opener
Home Design
- Ranch Style House
- Brick Exterior Construction
- Block Foundation
- Vinyl Siding
Interior Spaces
- 1,683 Sq Ft Home
- Fireplace Features Masonry
- Window Screens
- Entrance Foyer
- Family Room with Fireplace
- Separate Formal Living Room
- Combination Kitchen and Dining Room
- Pull Down Stairs to Attic
Kitchen
- Eat-In Kitchen
- Gas Oven
- Recirculated Exhaust Fan
- Dishwasher
- Disposal
Bedrooms and Bathrooms
- 3 Bedrooms
- 2 Full Bathrooms
Laundry
- Dryer
- Washer
Home Security
- Smart Locks
- Fire and Smoke Detector
Outdoor Features
- Covered patio or porch
- Shed
Schools
- Washington Woods Elementary School
- Westfield Middle School
- Westfield Intermediate School
- Westfield High School
Utilities
- Forced Air Heating System
- Heating System Uses Propane
- Well
- Electric Water Heater
Community Details
- No Home Owners Association
- Shady Nook Acres Subdivision
Listing and Financial Details
- Legal Lot and Block 4 / 29
- Assessor Parcel Number 290629000020000014
Ownership History
Purchase Details
Home Financials for this Owner
Home Financials are based on the most recent Mortgage that was taken out on this home.Purchase Details
Home Financials for this Owner
Home Financials are based on the most recent Mortgage that was taken out on this home.Purchase Details
Home Financials for this Owner
Home Financials are based on the most recent Mortgage that was taken out on this home.Similar Homes in the area
Home Values in the Area
Average Home Value in this Area
Purchase History
| Date | Type | Sale Price | Title Company |
|---|---|---|---|
| Warranty Deed | $375,000 | None Listed On Document | |
| Warranty Deed | $300,000 | Mtc | |
| Warranty Deed | -- | Security Title Services |
Mortgage History
| Date | Status | Loan Amount | Loan Type |
|---|---|---|---|
| Open | $357,750 | New Conventional | |
| Closed | $348,750 | New Conventional | |
| Previous Owner | $291,000 | New Conventional | |
| Previous Owner | $188,000 | New Conventional | |
| Previous Owner | $128,155 | New Conventional | |
| Previous Owner | $11,033 | Construction |
Property History
| Date | Event | Price | Change | Sq Ft Price |
|---|---|---|---|---|
| 12/12/2023 12/12/23 | Sold | $375,000 | 0.0% | $223 / Sq Ft |
| 11/11/2023 11/11/23 | Pending | -- | -- | -- |
| 10/26/2023 10/26/23 | Off Market | $375,000 | -- | -- |
| 10/19/2023 10/19/23 | For Sale | $399,000 | +33.0% | $237 / Sq Ft |
| 10/14/2021 10/14/21 | Sold | $300,000 | 0.0% | $178 / Sq Ft |
| 09/16/2021 09/16/21 | Pending | -- | -- | -- |
| 09/10/2021 09/10/21 | For Sale | $299,900 | -- | $178 / Sq Ft |
Tax History Compared to Growth
Tax History
| Year | Tax Paid | Tax Assessment Tax Assessment Total Assessment is a certain percentage of the fair market value that is determined by local assessors to be the total taxable value of land and additions on the property. | Land | Improvement |
|---|---|---|---|---|
| 2024 | $1,863 | $220,200 | $45,000 | $175,200 |
| 2023 | $1,888 | $205,800 | $45,000 | $160,800 |
| 2022 | $1,435 | $187,700 | $45,000 | $142,700 |
| 2021 | $1,435 | $151,900 | $45,000 | $106,900 |
| 2020 | $1,361 | $144,300 | $45,000 | $99,300 |
| 2019 | $1,440 | $144,100 | $25,000 | $119,100 |
| 2018 | $1,509 | $140,100 | $25,000 | $115,100 |
| 2017 | $1,319 | $134,200 | $25,000 | $109,200 |
| 2016 | $1,300 | $131,100 | $25,000 | $106,100 |
| 2014 | $1,298 | $125,400 | $25,000 | $100,400 |
| 2013 | $1,298 | $122,300 | $24,800 | $97,500 |
Agents Affiliated with this Home
-

Seller's Agent in 2023
Amy Spillman
Compass Indiana, LLC
(317) 753-4250
9 in this area
227 Total Sales
-
C
Buyer's Agent in 2023
Christy Cutsinger
F.C. Tucker Company
-
M
Buyer Co-Listing Agent in 2023
Mary Habiby-Lucchese
F.C. Tucker Company
-

Seller's Agent in 2021
Denise Fiore
CENTURY 21 Scheetz
(317) 428-7128
17 in this area
371 Total Sales
-

Seller Co-Listing Agent in 2021
Katie Hintz
@properties
(317) 625-1834
12 in this area
219 Total Sales
-
L
Buyer's Agent in 2021
Libby Cyman
eXp Realty, LLC
Map
Source: MIBOR Broker Listing Cooperative®
MLS Number: 21948879
APN: 29-06-29-000-020.000-014
- 6272 Willow Branch Way
- 3914 Holly Brook Dr
- 3906 Holly Brook Dr
- 3898 Holly Brook Dr
- 3890 Holly Brook Dr
- 3866 Holly Brook Dr
- 3923 Holly Brook Dr
- 4642 Boyd Place
- 19113 River Jordan Dr
- 4245 W Fork Dr
- 3980 Railhead Ave
- 19123 River Jordan Dr
- 19144 Goins Blvd
- 3965 Idlewind Dr
- 4087 Railhead Ave
- 3767 Thomas Jefferson St
- 19195 River Jordan Dr
- 3727 Thomas Jefferson St
- 3687 Thomas Jefferson St
- 3818 Thomas Jefferson St
