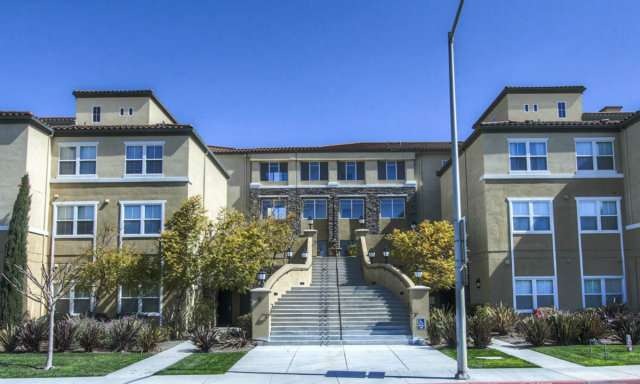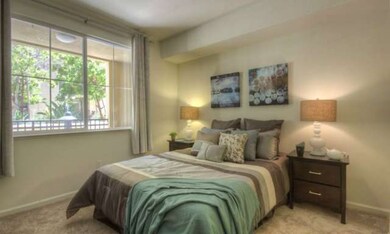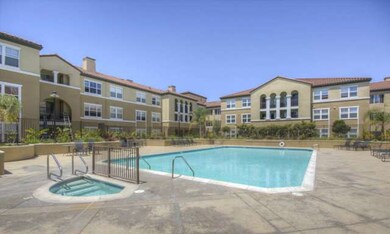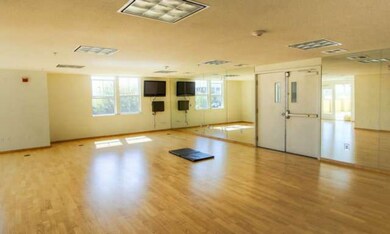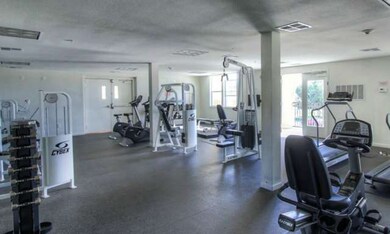
Mission Terrace 1883 Agnew Rd Unit 248 Santa Clara, CA 95054
North Santa Clara NeighborhoodHighlights
- Fitness Center
- Primary Bedroom Suite
- High Ceiling
- Don Callejon School Rated A
- Mediterranean Architecture
- Community Pool
About This Home
As of August 2023The best listing on the market! You want to see this one today! Brand New Carpets, New Paint, Vauled Ceilings, Stainless Steel Appliances,Granite Counter tops in the Kitchen and baths and much more!
Last Agent to Sell the Property
ana real
Faith Estates License #01251931 Listed on: 09/12/2014
Property Details
Home Type
- Condominium
Est. Annual Taxes
- $10,262
Year Built
- Built in 2006
Parking
- 2 Car Detached Garage
- Garage Door Opener
- Off-Street Parking
Home Design
- Mediterranean Architecture
Interior Spaces
- 1,070 Sq Ft Home
- 1-Story Property
- High Ceiling
- Family or Dining Combination
Kitchen
- Self-Cleaning Oven
- Microwave
- Dishwasher
Flooring
- Wall to Wall Carpet
- Laminate
Bedrooms and Bathrooms
- 2 Bedrooms
- Primary Bedroom Suite
- 2 Full Bathrooms
- Bathtub
- Walk-in Shower
Utilities
- Forced Air Heating and Cooling System
- 220 Volts
Listing and Financial Details
- Assessor Parcel Number 097-11-272
Community Details
Overview
- Property has a Home Owners Association
- Association fees include landscaping / gardening, pool spa or tennis, insurance -
- Mission Terrace Association
Amenities
- Elevator
Recreation
- Community Playground
Pet Policy
- Pet Restriction
Ownership History
Purchase Details
Purchase Details
Home Financials for this Owner
Home Financials are based on the most recent Mortgage that was taken out on this home.Purchase Details
Home Financials for this Owner
Home Financials are based on the most recent Mortgage that was taken out on this home.Purchase Details
Purchase Details
Home Financials for this Owner
Home Financials are based on the most recent Mortgage that was taken out on this home.Similar Homes in Santa Clara, CA
Home Values in the Area
Average Home Value in this Area
Purchase History
| Date | Type | Sale Price | Title Company |
|---|---|---|---|
| Interfamily Deed Transfer | -- | None Available | |
| Grant Deed | $588,000 | Chicago Title Company | |
| Interfamily Deed Transfer | -- | First American Equity Loan S | |
| Quit Claim Deed | $16,500 | None Available | |
| Grant Deed | $440,000 | First American Title Company |
Mortgage History
| Date | Status | Loan Amount | Loan Type |
|---|---|---|---|
| Open | $374,000 | New Conventional | |
| Closed | $431,250 | New Conventional | |
| Previous Owner | $303,665 | New Conventional | |
| Previous Owner | $300,000 | Purchase Money Mortgage |
Property History
| Date | Event | Price | Change | Sq Ft Price |
|---|---|---|---|---|
| 08/17/2023 08/17/23 | Sold | $875,000 | +4.3% | $818 / Sq Ft |
| 07/26/2023 07/26/23 | Pending | -- | -- | -- |
| 07/20/2023 07/20/23 | For Sale | $839,000 | +42.7% | $784 / Sq Ft |
| 10/21/2014 10/21/14 | Sold | $588,000 | +0.5% | $550 / Sq Ft |
| 09/18/2014 09/18/14 | Pending | -- | -- | -- |
| 09/12/2014 09/12/14 | For Sale | $585,000 | -- | $547 / Sq Ft |
Tax History Compared to Growth
Tax History
| Year | Tax Paid | Tax Assessment Tax Assessment Total Assessment is a certain percentage of the fair market value that is determined by local assessors to be the total taxable value of land and additions on the property. | Land | Improvement |
|---|---|---|---|---|
| 2025 | $10,262 | $892,500 | $446,250 | $446,250 |
| 2024 | $10,262 | $875,000 | $437,500 | $437,500 |
| 2023 | $8,065 | $679,240 | $339,620 | $339,620 |
| 2022 | $7,941 | $665,922 | $332,961 | $332,961 |
| 2021 | $7,911 | $652,866 | $326,433 | $326,433 |
| 2020 | $7,767 | $646,172 | $323,086 | $323,086 |
| 2019 | $7,759 | $633,502 | $316,751 | $316,751 |
| 2018 | $7,261 | $621,082 | $310,541 | $310,541 |
| 2017 | $7,226 | $608,904 | $304,452 | $304,452 |
| 2016 | $7,090 | $596,966 | $298,483 | $298,483 |
| 2015 | $7,064 | $588,000 | $294,000 | $294,000 |
| 2014 | $5,269 | $449,569 | $256,341 | $193,228 |
Agents Affiliated with this Home
-
Steve Mun

Seller's Agent in 2023
Steve Mun
Keller Williams Realty-Silicon Valley
(408) 802-5641
10 in this area
26 Total Sales
-
Justin Carrow

Buyer's Agent in 2023
Justin Carrow
Intero Real Estate Services
(408) 687-3460
5 in this area
143 Total Sales
-
Saskia Feain

Buyer Co-Listing Agent in 2023
Saskia Feain
Intero Real Estate Services
(408) 306-5288
5 in this area
126 Total Sales
-
a
Seller's Agent in 2014
ana real
Faith Estates
-
Angie Parikh
A
Buyer's Agent in 2014
Angie Parikh
BHG Reliance Partners
(510) 770-8770
About Mission Terrace
Map
Source: MLSListings
MLS Number: ML81433389
APN: 097-11-272
- 1883 Agnew Rd Unit 367
- 1883 Agnew Rd Unit 104
- 1581 Shore Place Unit 1
- 1901 Garzoni Place Unit 405
- 4220 Ramshall Place
- 4503 Cheeney St
- 4362 Headen Way
- 1220 Kelley Way
- 2243 Creek Bed Ct
- 1900 Chestnut St
- 2200 Agnew Rd Unit 212
- 2200 Agnew Rd Unit 118
- 4337 Lake Santa Clara Dr
- 4064 Rivermark Pkwy
- 4446 Billings Cir
- 2313 Villa Place
- 1031 Clyde Ave Unit 1802
- 930 Clyde Ave
- 920 Clyde Ave
- 3901 Lick Mill Blvd Unit 230
