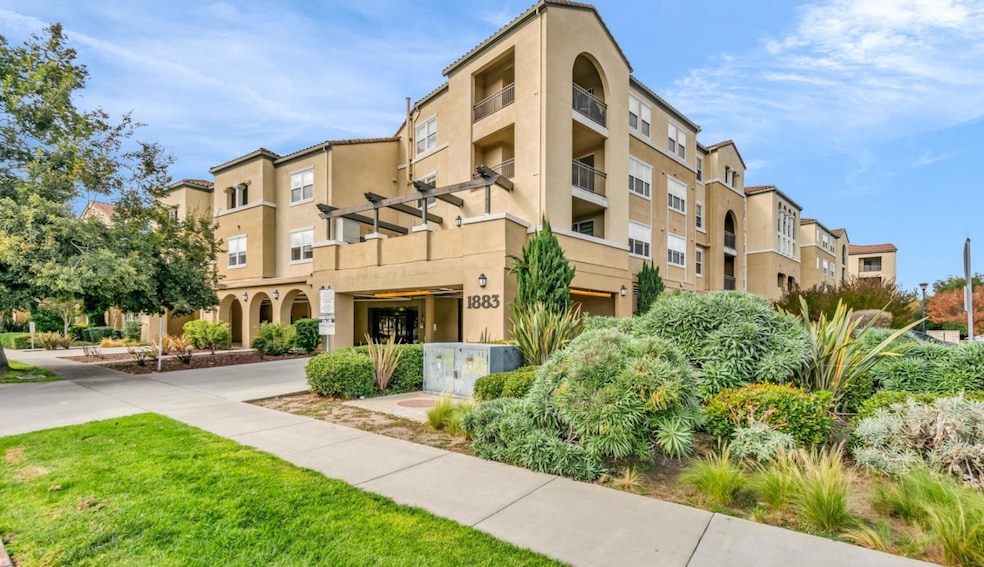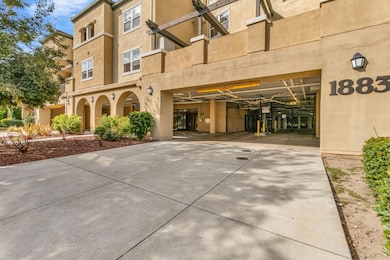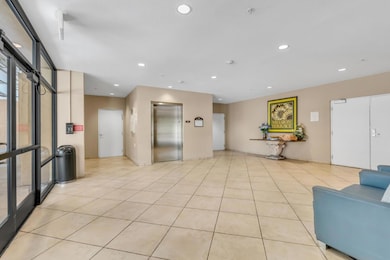Mission Terrace 1883 Agnew Rd Unit 301 Santa Clara, CA 95054
North Santa Clara NeighborhoodEstimated payment $5,430/month
Highlights
- Fitness Center
- Unit is on the top floor
- Primary Bedroom Suite
- Don Callejon School Rated A
- Heated In Ground Pool
- Gated Community
About This Home
Prime Mission Terrace location near Rivermark Village, Levi's Stadium, tech campuses, and major freeways. Top-floor location with no unit above--enjoy quieter living and added privacy. 2BED/2BA, 1,152sf open-concept floorplan w/ soaring ceilings and abundant natural light. Granite kitchen with stainless steel appliances, breakfast bar, recessed lighting & extensive cabinetry. Spacious bedrooms, each with a walk-in closet; primary suite with a double vanity & shower over an oversized tub. In-unit laundry, central A/C, double-pane windows, and a private balcony with a storage closet. Two side-by-side parking spaces in the secure underground garage--a more convenient and highly preferred layout versus the tandem parking commonly found in this community. Resort-style community amenities: gated entry, community room, full-size heated pool, hot tub, yoga room, large gym with fitness equipment, lovely courtyards & children's playground. Steps to award-winning Don Callejon School, shops & dining, Guadalupe Trail, and parks. Easy access to commute routes.
Property Details
Home Type
- Condominium
Est. Annual Taxes
- $9,716
Year Built
- Built in 2006
HOA Fees
- $556 Monthly HOA Fees
Parking
- 2 Car Garage
- Enclosed Parking
- Lighted Parking
- Garage Door Opener
- Electric Gate
- Secured Garage or Parking
- Guest Parking
Home Design
- Tile Roof
Interior Spaces
- 1,152 Sq Ft Home
- 1-Story Property
- High Ceiling
- Double Pane Windows
- Combination Dining and Living Room
- Security Gate
- Laundry in unit
Kitchen
- Breakfast Bar
- Electric Oven
- Microwave
- Dishwasher
- Granite Countertops
- Disposal
Flooring
- Carpet
- Laminate
- Tile
Bedrooms and Bathrooms
- 2 Bedrooms
- Primary Bedroom Suite
- Walk-In Closet
- 2 Full Bathrooms
- Solid Surface Bathroom Countertops
- Granite Bathroom Countertops
- Dual Sinks
- Soaking Tub in Primary Bathroom
- Bathtub with Shower
- Oversized Bathtub in Primary Bathroom
Pool
- Heated In Ground Pool
- In Ground Spa
- Fence Around Pool
- Spa Fenced
Utilities
- Forced Air Heating and Cooling System
- Thermostat
Additional Features
- Southeast Facing Home
- Unit is on the top floor
Listing and Financial Details
- Assessor Parcel Number 097-11-293
Community Details
Overview
- Association fees include common area electricity, maintenance - common area, reserves
- 202 Units
- Mission Terrace Of Santa Clara Association
- Built by Mission Terrace
Amenities
- Sauna
- Elevator
- Community Storage Space
Recreation
- Recreation Facilities
- Community Playground
Pet Policy
- Limit on the number of pets
- Dogs and Cats Allowed
Security
- Security Guard
- Controlled Access
- Gated Community
Map
About Mission Terrace
Home Values in the Area
Average Home Value in this Area
Tax History
| Year | Tax Paid | Tax Assessment Tax Assessment Total Assessment is a certain percentage of the fair market value that is determined by local assessors to be the total taxable value of land and additions on the property. | Land | Improvement |
|---|---|---|---|---|
| 2025 | $9,716 | $885,000 | $442,500 | $442,500 |
| 2024 | $9,716 | $835,000 | $417,500 | $417,500 |
| 2023 | $9,634 | $820,000 | $410,000 | $410,000 |
| 2022 | $7,770 | $651,380 | $390,740 | $260,640 |
| 2021 | $7,741 | $638,609 | $383,079 | $255,530 |
| 2020 | $7,599 | $632,061 | $379,151 | $252,910 |
| 2019 | $7,507 | $619,668 | $371,717 | $247,951 |
| 2018 | $7,024 | $607,519 | $364,429 | $243,090 |
| 2017 | $6,989 | $595,608 | $357,284 | $238,324 |
| 2016 | $6,859 | $583,930 | $350,279 | $233,651 |
| 2015 | $6,832 | $575,160 | $345,018 | $230,142 |
| 2014 | $6,489 | $563,894 | $338,260 | $225,634 |
Property History
| Date | Event | Price | List to Sale | Price per Sq Ft |
|---|---|---|---|---|
| 10/27/2025 10/27/25 | For Sale | $775,000 | -- | $673 / Sq Ft |
Purchase History
| Date | Type | Sale Price | Title Company |
|---|---|---|---|
| Grant Deed | $855,000 | Old Republic Title | |
| Grant Deed | $516,000 | First American Title Co |
Mortgage History
| Date | Status | Loan Amount | Loan Type |
|---|---|---|---|
| Open | $769,500 | Balloon | |
| Previous Owner | $412,760 | New Conventional |
Source: MLSListings
MLS Number: ML82026017
APN: 097-11-293
- 1883 Agnew Rd Unit 367
- 1883 Agnew Rd Unit 341
- 1898 Garzoni Place
- 1901 Garzoni Place Unit 405
- 4503 Cheeney St
- 1752 Beech St
- 4676 Wilcox Ave
- 4699 Snead Dr
- 1900 Chestnut St
- 2200 Agnew Rd Unit 212
- 2200 Agnew Rd Unit 118
- 4216 Atlantic Ct
- 2313 Villa Place
- 1031 Clyde Ave Unit 1802
- 930 Clyde Ave
- 920 Clyde Ave
- 4464 Laird Cir
- 783 Laurie Ave
- 3901 Lick Mill Blvd Unit 358
- 3901 Lick Mill Blvd Unit 312
- 1883 Agnew Rd Unit 366
- 1883 Agnew Rd Unit FL2-ID1587
- 4440 Bassett St
- 1822 Eisenhower Dr
- 4615 Armour Dr Unit ID1307441P
- 1510 Vista Club Cir Unit FL2-ID411
- 1530 Vista Club Cir Unit FL2-ID645
- 1545 Vista Club Cir Unit FL2-ID433
- 1512 Vista Club Cir Unit FL2-ID412
- 1512 Vista Club Cir Unit FL3-ID432
- 1570 Vista Club Cir Unit FL3-ID514
- 1535 Vista Club Cir Unit FL2-ID509
- 1539 Vista Club Cir Unit FL2-ID646
- 1500 Vista Club Cir
- 700 Agnew Rd Unit FL3-ID2067
- 700 Agnew Rd Unit FL2-ID2018
- 700 Agnew Rd Unit FL2-ID1994
- 700 Agnew Rd Unit FL2-ID1968
- 1850 Nantucket Cir Unit FL2-ID578
- 730 Agnew Rd







