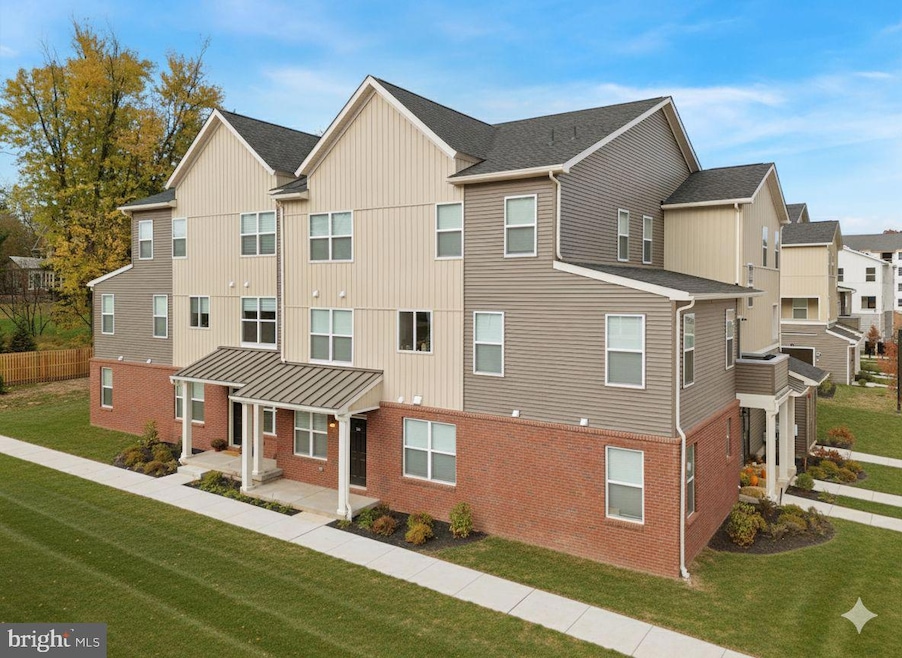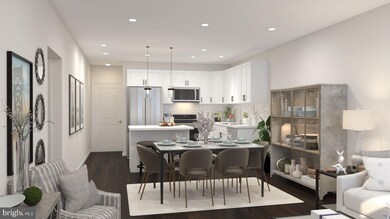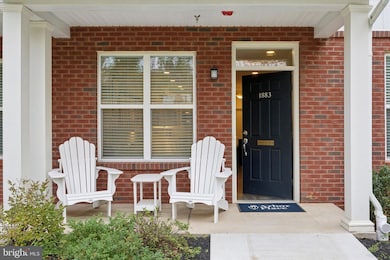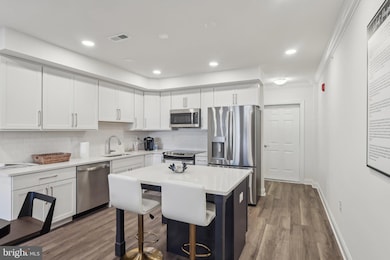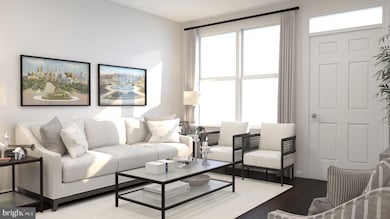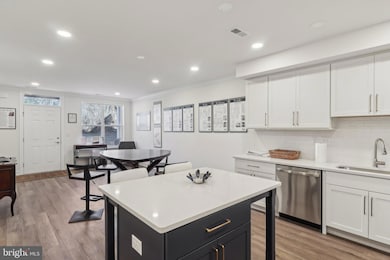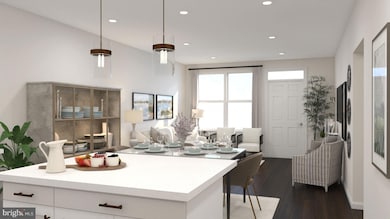1883 Arbor Place Dr Unit 88C Norristown, PA 19401
Estimated payment $2,292/month
Highlights
- New Construction
- Transitional Architecture
- Walk-In Closet
- Open Floorplan
- 1 Car Attached Garage
- Bathtub with Shower
About This Home
Are you looking for the perfect one level living with no steps? The two-bedroom Cypress
floor plan is what you've been waiting for! This delightful CORNER home has many oversized windows in tall ceilings, letting sunlight stream in. A charming front porch greets you at your home’s entrance. Inside, a spacious open concept floor plan permits flexible living and dining room layouts. The huge kitchen has extensive cabinetry with granite countertops and stainless appliances plus a convenient island which seats three easily. The home has amazing storage for its size: a storage room off the hall, walk in closet, a large laundry closet, and an oversized attached garage with potential for extensive storage built-ins. A host of selections and finish choices are available to customize the home to your taste – very unusual for today’s new construction
communities. Qualified purchasers at Arbor Place are eligible for below market mortgages financing including as cash grants of $10,000 for downpayment assistance and $7500 towards closing costs with no strings attached. PLUS residents enjoy a ten year Norristown tax abatement! Arbor Place offers 90 creatively-designed townhomes and flats, all with attached garages. Just minutes from King of Prussia, Blue Bell, Plymouth Meeting, and the PA Turnpike, Rt 476 and Rt 202, this prime location combines suburban serenity with urban convenience, making commuting and daily errands a breeze. Stroll along the scenic Schuylkill River Trail, explore the historic charm of Norristown, enjoy the thriving arts and theater scene, or unwind in nearby Elmwood Park and Norristown Farm Park. Homesite #88 is tucked away in the community adjacent to green space and a front walkway perfect for walking the dog or getting some exercise. Owning your dream home has never been more attainable! Schedule a tour today of five beautifully decorated models. * Graphics are for illustrative purposes only.
Listing Agent
(610) 467-5319 garysr@garymercerteam.com LPT Realty, LLC License #RS164185L Listed on: 11/24/2025

Co-Listing Agent
tracy@arborplacetownhomes.com LPT Realty, LLC License #RS199476L
Open House Schedule
-
Tuesday, November 25, 20251:00 to 3:00 pm11/25/2025 1:00:00 PM +00:0011/25/2025 3:00:00 PM +00:00visit sales center to begin your tour, 1883 Arbor Place Drive, Norristown, PAAdd to Calendar
-
Wednesday, November 26, 20251:00 to 3:00 pm11/26/2025 1:00:00 PM +00:0011/26/2025 3:00:00 PM +00:00visit sales center to begin your tour, 1883 Arbor Place Drive, Norristown, PAAdd to Calendar
Townhouse Details
Home Type
- Townhome
Year Built
- Built in 2025 | New Construction
Lot Details
- Sprinkler System
- Property is in excellent condition
HOA Fees
- $195 Monthly HOA Fees
Parking
- 1 Car Attached Garage
- Rear-Facing Garage
Home Design
- Transitional Architecture
- Traditional Architecture
- Brick Exterior Construction
- Slab Foundation
- Shingle Roof
- Asphalt Roof
Interior Spaces
- 1,020 Sq Ft Home
- Property has 1 Level
- Open Floorplan
- Low Emissivity Windows
- Dining Area
- Laundry on main level
Kitchen
- Built-In Range
- Built-In Microwave
- Dishwasher
- Disposal
Flooring
- Carpet
- Luxury Vinyl Plank Tile
Bedrooms and Bathrooms
- 2 Main Level Bedrooms
- En-Suite Bathroom
- Walk-In Closet
- 2 Full Bathrooms
- Bathtub with Shower
- Walk-in Shower
Home Security
Accessible Home Design
- Roll-in Shower
- Grab Bars
- More Than Two Accessible Exits
- Level Entry For Accessibility
- Low Pile Carpeting
Schools
- Norristown Area High School
Utilities
- 90% Forced Air Heating and Cooling System
- Electric Water Heater
- Public Septic
Community Details
Overview
- Association fees include snow removal, lawn maintenance, common area maintenance
- Built by Progressive New Homes
- Arbor Place Subdivision, Cypress Floorplan
Pet Policy
- Limit on the number of pets
- Dogs and Cats Allowed
- Breed Restrictions
Security
- Fire and Smoke Detector
- Fire Sprinkler System
Map
Home Values in the Area
Average Home Value in this Area
Property History
| Date | Event | Price | List to Sale | Price per Sq Ft |
|---|---|---|---|---|
| 11/24/2025 11/24/25 | For Sale | $333,900 | -- | $327 / Sq Ft |
Source: Bright MLS
MLS Number: PAMC2162452
- 1883 Arbor Place Dr Unit 81C
- 1883 Arbor Place Dr Unit 82C
- 1883 Arbor Place Dr Unit 84A
- 270 Harmony Ct Unit 77B
- 1846 Arbor Place Dr Unit 46S
- 1850 Arbor Place Dr Unit 48E
- 1879 Harmony Ct Unit 72A
- 1840 Arbor Place Dr Unit 43E
- 1847 Arch St
- 1854 Arbor Place Dr Unit 50W
- 1842 Arbor Place Dr Unit 44E
- 1838 Arbor Place Dr Unit 42S
- 1848 Arbor Place Dr Unit 47E
- 268 Harmony Ct Unit 76C
- 1831 Arch St Unit 9W
- 1829 Arch St Unit 10S
- 1819 Arch St Unit 15E
- 1811 Arch St Unit 19W
- 1809 Arch St Unit 20S
- 1807 Arch St Unit 21E
- 25 Sawmill Run Unit 25
- 520 Russwood Dr
- 15 E Brown St
- 1624 Tremont Ave
- 1430 Powell St
- 331-333 W Logan St
- 1224 Green St
- 1100 Green St Unit 33
- 2609-2617 Dekalb Pike
- 1011 New Hope St
- 801 Laura Ln
- 32 E Elm St
- 1011 Swede St Unit 1
- 2622 Swede Rd
- 902 Swede St
- 662 E Marshall St Unit GARAGE
- 879 Cherry St
- 900 Luxor Ln
- 625 Dekalb St Unit 1
- 625 Dekalb St Unit 3
