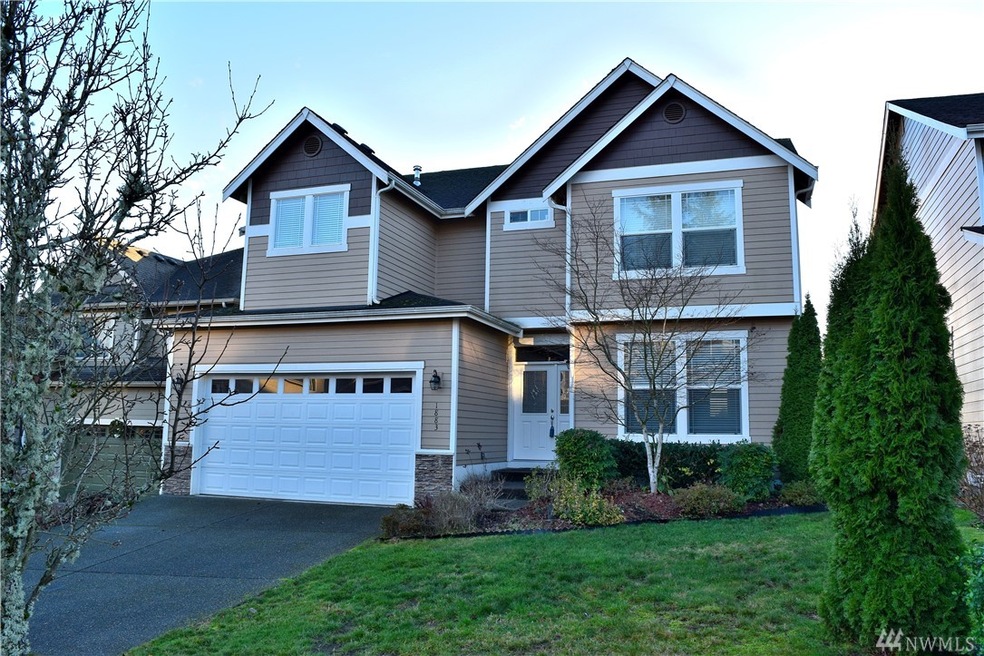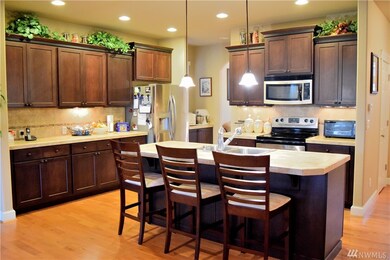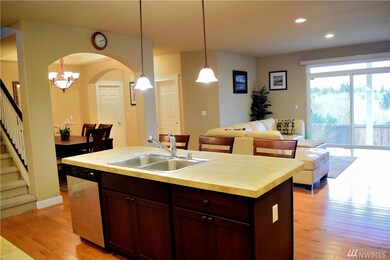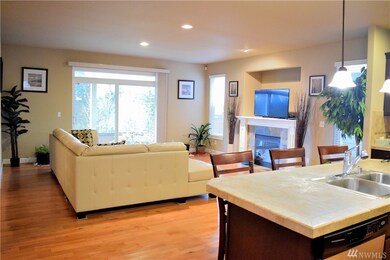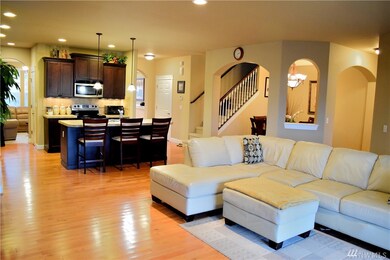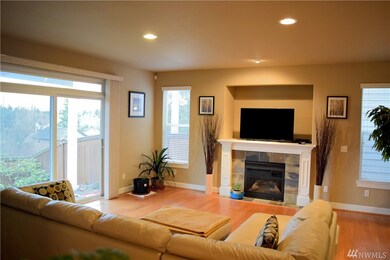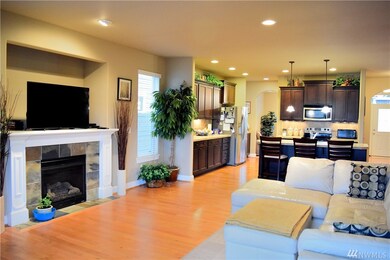
$475,000
- 3 Beds
- 2.5 Baths
- 1,679 Sq Ft
- 7518 Brianna Ct SE
- Olympia, WA
Priced to sell quick! With no direct neighbors behind or on one side, & surrounded by a greenbelt & park, this home offers a level of privacy that’s hard to find. Set against a natural landscape that attracts peaceful wildlife, this home features fresh landscaping, new stainless steel appliances, & a flexible floor plan with 3 bedrooms plus an office/den, making this home truly move-in ready.
Ashley Diaz Simply Sound Homes
