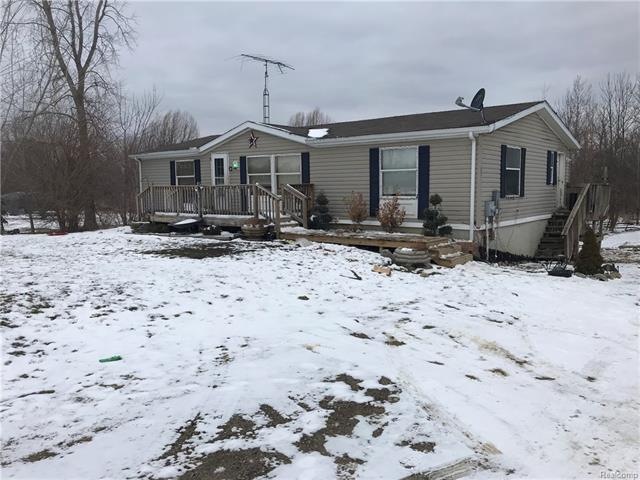
$130,000
- 3 Beds
- 2 Baths
- 1,080 Sq Ft
- 4114 Snoblin Rd
- North Branch, MI
Looking for a little space and some peace and quiet? Come to the Country! This 3-bedroom, 2-bath ranch home sits on 2 beautiful acres complete with a creek running along the south side of the property. With 1,080 sq ft of living space, it’s the perfect blend of cozy and functional. Inside, you’ll find a U-shaped kitchen with newer stainless-steel appliances and plenty of storage, making meal
Shelley Watson Exit Realty Group
