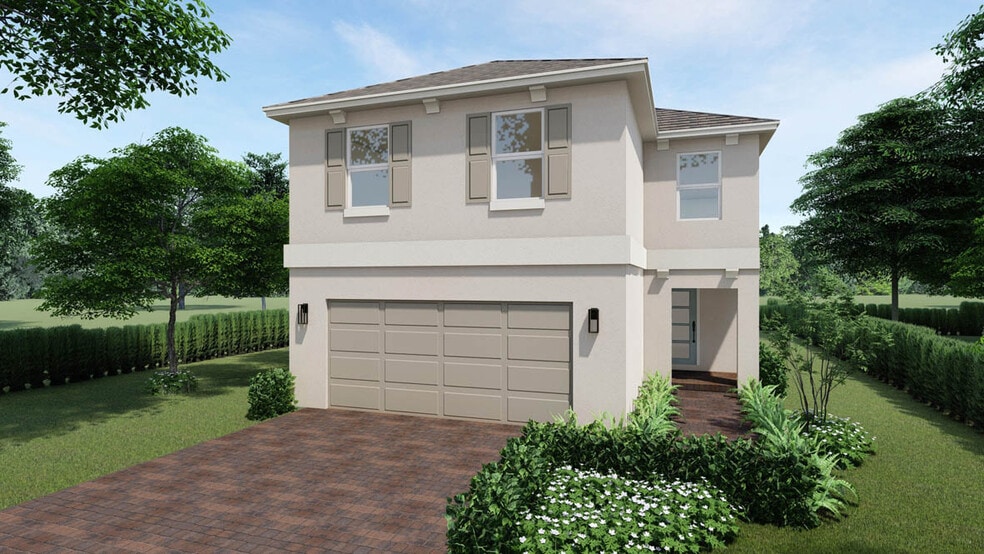
Estimated payment starting at $3,942/month
Highlights
- New Construction
- Modern Architecture
- Covered Patio or Porch
- Primary Bedroom Suite
- Lanai
- 5-minute walk to Hunters Manor Park
About This Floor Plan
The Aisle floor plan featured in our Hunters Manor community in Pompano Beach, Florida. The Aisle features a spacious two-story single-family home with 2,046 square feet of living space. On the ground floor, you'll find an open-concept layout with a welcoming foyer leading to a large living area, dining space, and a well-equipped kitchen. A convenient half-bath is located on this level. The attached two-car garage offers direct access to the home. Upstairs, the design includes four bedrooms and two full bathrooms. The master suite is a private retreat with a sizable bedroom, a walk-in closet, and an en-suite bathroom. The additional three bedrooms are comfortably sized and share a second full bathroom. This layout provides a clear separation between living areas and private spaces, making it ideal for family living. The Aisle is designed with a covered entry and offers four exterior elevations: classic, coastal, contemporary, and modern, each providing a unique look to match your style preferences.
Sales Office
| Monday |
10:00 AM - 6:00 PM
|
| Tuesday |
10:00 AM - 6:00 PM
|
| Wednesday |
10:00 AM - 6:00 PM
|
| Thursday |
10:00 AM - 6:00 PM
|
| Friday |
12:00 PM - 6:00 PM
|
| Saturday |
10:00 AM - 6:00 PM
|
| Sunday |
12:00 PM - 6:00 PM
|
Home Details
Home Type
- Single Family
Parking
- 2 Car Attached Garage
- Front Facing Garage
Home Design
- New Construction
- Modern Architecture
Interior Spaces
- 2-Story Property
- Formal Entry
- Living Room
- Combination Kitchen and Dining Room
Kitchen
- Walk-In Pantry
- Range Hood
- Dishwasher: Dishwasher
- Kitchen Island
Flooring
- Carpet
- Vinyl
Bedrooms and Bathrooms
- 4 Bedrooms
- Primary Bedroom Suite
- Walk-In Closet
- Powder Room
- Dual Vanity Sinks in Primary Bathroom
- Private Water Closet
- Bathtub with Shower
- Walk-in Shower
Laundry
- Laundry Room
- Laundry on upper level
- Washer and Dryer
Outdoor Features
- Covered Patio or Porch
- Lanai
Community Details
- Property has a Home Owners Association
Map
Move In Ready Homes with this Plan
Other Plans in Hunters Manor
About the Builder
- Hunters Manor
- 796 NW 18th Way
- 1843 NW 6th Place
- 670 Doctor B J McCormick Ave
- 2400 Hammondville Rd
- 860 NW 18th Dr
- NW 23 Ave
- Tbd NW 5th St
- 165 NW 17th Ave
- 0 NW 13th St
- 0 NW 27th Ave
- 850 NW 12th Terrace
- 325 NW 4th St
- 0 Pompano Park Place
- 4 Nw Ct
- 270 NW 30th Ave
- 1350 NW 31st Ave
- 422 NW 7th Ave
- 428 NW 7th Ave
- 721 NW 5th Ave
