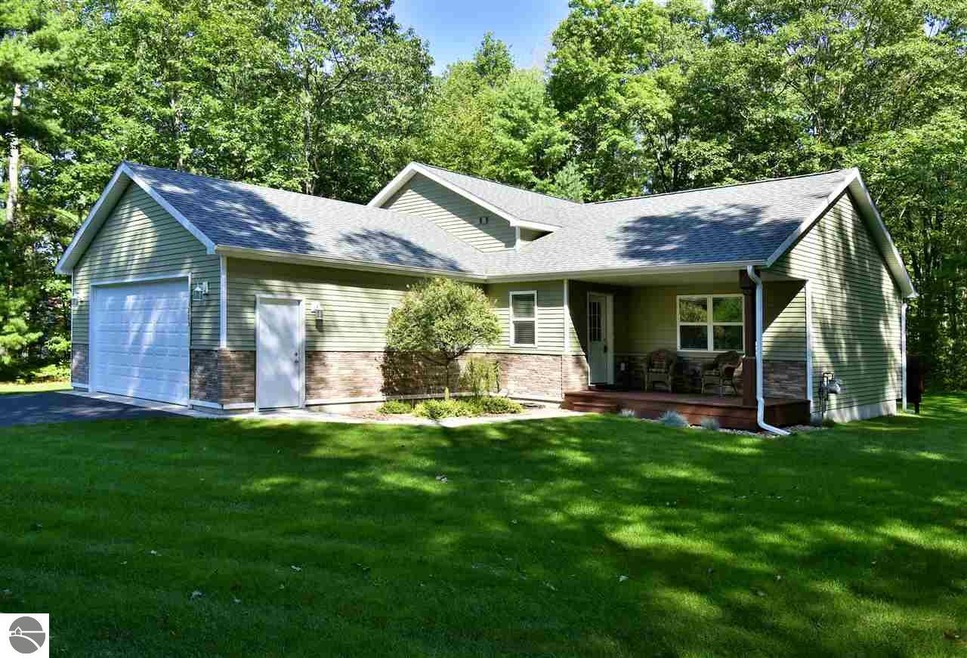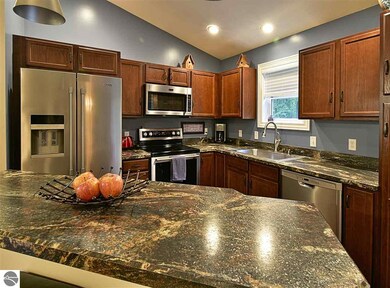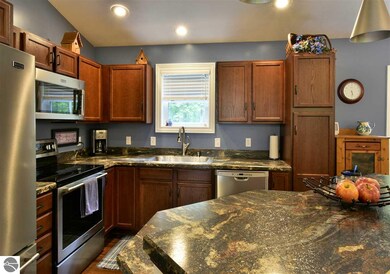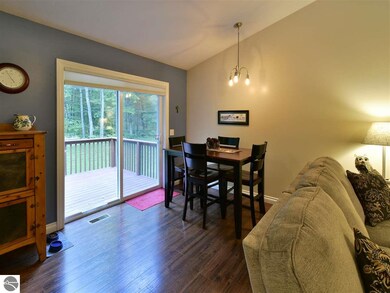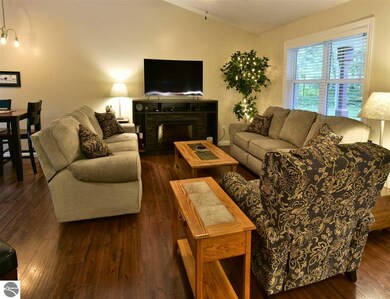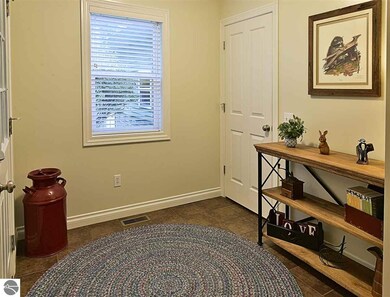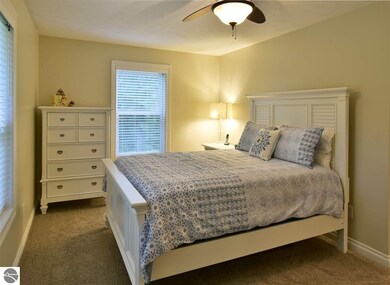
1883 Round Lake Rd Interlochen, MI 49643
Highlights
- Tiered Deck
- Cathedral Ceiling
- Mud Room
- Wooded Lot
- Great Room
- Covered Patio or Porch
About This Home
As of October 2019When you drive down the driveway to this beautiful private sanctuary, all your cares will melt away because all you need to do is relax and enjoy your wonderful new home. This is a well maintained and a truly move-in ready home with new flooring, appliances, paint, window treatments and a newer kitchen with a new large stainless steel single sink. You even get the washer and dryer that are almost brand new! This energy efficient home includes a high efficiency natural gas furnace and a super efficient heat pump for both heating and cooling. With just over an acre, there's plenty of room to play and garden in your private yard surrounded by thick Northern Michigan woods. If you really want to relax, put a hot tub right outside the walkout door, the power is already there and ready to go! You will love the family room that includes a wet bar and three flat screen TV's that stay with the home! Everything about this home is just classy and exudes timeless beauty. Escape the hustle and bustle to your own private sanctuary in the woods.
Last Agent to Sell the Property
REO-TCRandolph-233022 License #6506046358 Listed on: 09/12/2019

Home Details
Home Type
- Single Family
Est. Annual Taxes
- $3,786
Year Built
- Built in 2011
Lot Details
- 1.02 Acre Lot
- Lot Dimensions are 155x290
- Landscaped
- Level Lot
- Wooded Lot
- The community has rules related to zoning restrictions
HOA Fees
- $19 Monthly HOA Fees
Parking
- 2 Car Attached Garage
Home Design
- Tri-Level Property
- Poured Concrete
- Frame Construction
- Asphalt Roof
- Vinyl Siding
Interior Spaces
- 1,579 Sq Ft Home
- Cathedral Ceiling
- Ceiling Fan
- Drapes & Rods
- Blinds
- Mud Room
- Entrance Foyer
- Great Room
Kitchen
- Oven or Range
- Microwave
- Dishwasher
- Kitchen Island
- Disposal
Bedrooms and Bathrooms
- 3 Bedrooms
- Walk-In Closet
Laundry
- Dryer
- Washer
Basement
- Walk-Out Basement
- Partial Basement
- Crawl Space
- Basement Windows
Eco-Friendly Details
- Energy-Efficient Windows
Outdoor Features
- Tiered Deck
- Covered Patio or Porch
Utilities
- Forced Air Heating and Cooling System
- Humidifier
- Heat Pump System
- Well
- Cable TV Available
Community Details
- Round Lake Estates Community
Ownership History
Purchase Details
Home Financials for this Owner
Home Financials are based on the most recent Mortgage that was taken out on this home.Purchase Details
Purchase Details
Home Financials for this Owner
Home Financials are based on the most recent Mortgage that was taken out on this home.Purchase Details
Similar Homes in Interlochen, MI
Home Values in the Area
Average Home Value in this Area
Purchase History
| Date | Type | Sale Price | Title Company |
|---|---|---|---|
| Grant Deed | $275,000 | -- | |
| Grant Deed | $265,000 | -- | |
| Deed | $243,500 | -- | |
| Deed | $12,000 | -- |
Property History
| Date | Event | Price | Change | Sq Ft Price |
|---|---|---|---|---|
| 10/31/2019 10/31/19 | Sold | $275,000 | -1.3% | $174 / Sq Ft |
| 09/12/2019 09/12/19 | For Sale | $278,500 | +14.4% | $176 / Sq Ft |
| 01/04/2017 01/04/17 | Sold | $243,500 | -11.5% | $136 / Sq Ft |
| 11/23/2016 11/23/16 | Pending | -- | -- | -- |
| 08/08/2016 08/08/16 | For Sale | $275,000 | -- | $153 / Sq Ft |
Tax History Compared to Growth
Tax History
| Year | Tax Paid | Tax Assessment Tax Assessment Total Assessment is a certain percentage of the fair market value that is determined by local assessors to be the total taxable value of land and additions on the property. | Land | Improvement |
|---|---|---|---|---|
| 2025 | $3,786 | $218,100 | $0 | $0 |
| 2024 | $2,637 | $192,200 | $0 | $0 |
| 2023 | $2,524 | $132,500 | $0 | $0 |
| 2022 | $3,424 | $138,400 | $0 | $0 |
| 2021 | $3,335 | $132,500 | $0 | $0 |
| 2020 | $3,312 | $124,700 | $0 | $0 |
| 2019 | $2,946 | $116,800 | $0 | $0 |
| 2018 | $2,725 | $108,100 | $0 | $0 |
| 2017 | -- | $100,500 | $0 | $0 |
| 2016 | $1,686 | $77,300 | $0 | $0 |
| 2014 | $1,686 | $71,800 | $0 | $0 |
| 2012 | $1,686 | $67,960 | $0 | $0 |
Agents Affiliated with this Home
-
Robert Pringle

Seller's Agent in 2019
Robert Pringle
Real Estate One
(231) 633-6607
33 Total Sales
-
Michael Mitchell

Buyer's Agent in 2019
Michael Mitchell
Real Estate One
(231) 645-2323
50 Total Sales
-
Tom Krause

Seller's Agent in 2017
Tom Krause
Krause Realty Solutions
(231) 392-3180
52 Total Sales
-
Teri Miceli-Wolff

Buyer's Agent in 2017
Teri Miceli-Wolff
Wolff Properties
(231) 631-8840
75 Total Sales
Map
Source: Northern Great Lakes REALTORS® MLS
MLS Number: 1867353
APN: 07-276-009-00
- 1180 White Pine Ct
- 20682 Honor Hwy
- 9941 Bur Oak Dr
- 10340 Mud Lake Rd
- V/L Parcel B Lamerson Ln Unit B
- V/L Parcel A Lamerson Ln Unit A
- 2416 West Ave Unit 26N-12W-16
- 2783 Lake Ann Rd
- 10150 Lake Dubonnet Trail
- lot B 3rd St
- 0 S Long Lake Rd
- 1518 Mary Lou Manor Unit 12
- 1770 Mary Lou Manor Unit 3
- 2401 J Maddy Pkwy
- 3851 Lazy Forest Trail
- 1709 Mary Lou Manor Unit 20
- 1647 Mary Lou Manor Unit 17
- 1561 Mary Lou Manor Unit 14
- 1683 White Oak Ln
- 2879 J Maddy Pkwy
