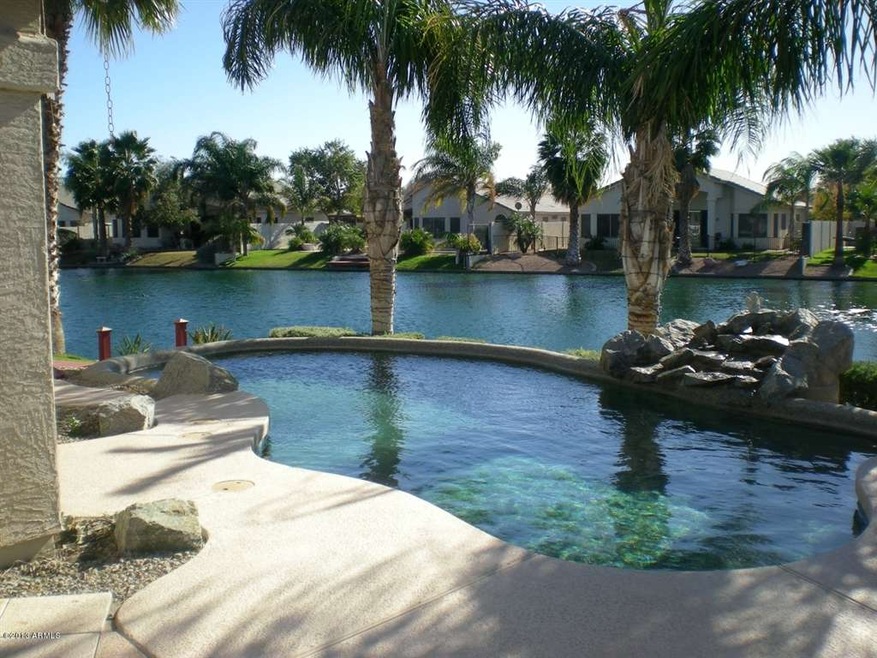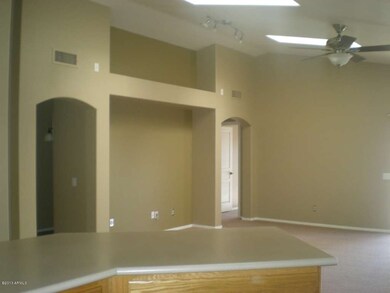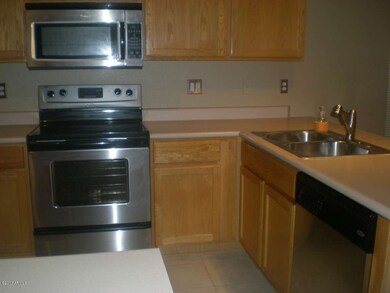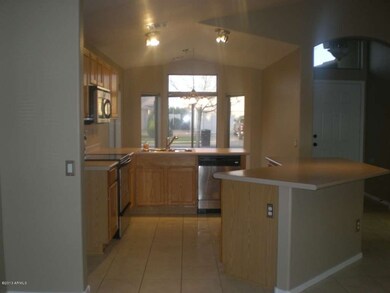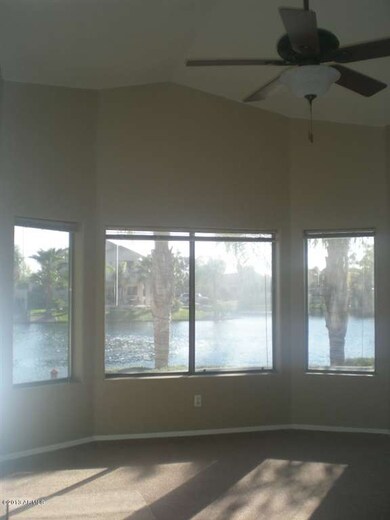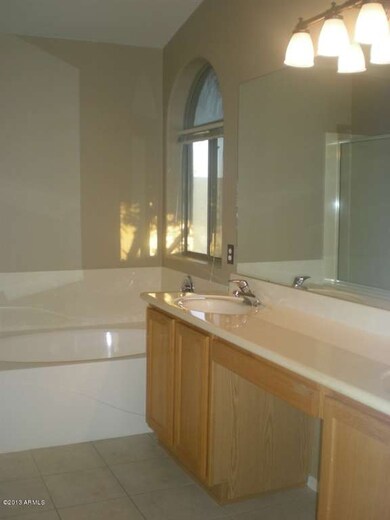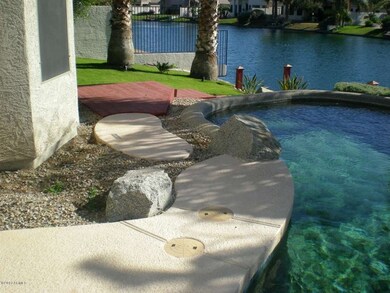
1883 W Canyon Way Chandler, AZ 85248
Ocotillo NeighborhoodHighlights
- Private Pool
- Waterfront
- Vaulted Ceiling
- Chandler Traditional Academy Independence Campus Rated A
- Community Lake
- Private Yard
About This Home
As of May 2013Ocotillo waterfront home w pebble tec pool, waterfall, grass area, dock and covered patio w relaxing lake view. Open kitchen/great room w skylights, SS appliances, large breakfast bar and dining area. Master bedroom has lake view, master w 2 sinks and separate tub/shower and large walk in closet. Home has 2 1/2 car garage. Close to 202, 101, dining, Intel, Orbital and Ocotillo Golf Course.
Last Agent to Sell the Property
Cindy Roberts
Keller Williams Legacy One License #SA557574000 Listed on: 04/08/2013
Home Details
Home Type
- Single Family
Est. Annual Taxes
- $2,094
Year Built
- Built in 1999
Lot Details
- 7,020 Sq Ft Lot
- Waterfront
- Block Wall Fence
- Front and Back Yard Sprinklers
- Sprinklers on Timer
- Private Yard
- Grass Covered Lot
HOA Fees
Parking
- 212 Car Garage
- 2 Open Parking Spaces
- Garage Door Opener
Home Design
- Wood Frame Construction
- Tile Roof
- Stucco
Interior Spaces
- 1,533 Sq Ft Home
- 1-Story Property
- Vaulted Ceiling
- Ceiling Fan
Kitchen
- Breakfast Bar
- Built-In Microwave
- Kitchen Island
Flooring
- Carpet
- Tile
Bedrooms and Bathrooms
- 3 Bedrooms
- Primary Bathroom is a Full Bathroom
- 2 Bathrooms
- Dual Vanity Sinks in Primary Bathroom
- Bathtub With Separate Shower Stall
Accessible Home Design
- No Interior Steps
Outdoor Features
- Private Pool
- Covered patio or porch
Schools
- Chandler Traditional Academy - Independence Elementary School
- Hamilton High School
Utilities
- Refrigerated Cooling System
- Heating System Uses Natural Gas
- High Speed Internet
- Cable TV Available
Community Details
- Association fees include ground maintenance, street maintenance
- Pmg Services Association, Phone Number (480) 704-2900
- Ocotillo Lakes Owner Association, Phone Number (480) 829-7400
- Association Phone (480) 829-7400
- Built by Pulte
- Ocotillo Lakes Subdivision
- Community Lake
Listing and Financial Details
- Tax Lot 70
- Assessor Parcel Number 303-48-602
Ownership History
Purchase Details
Home Financials for this Owner
Home Financials are based on the most recent Mortgage that was taken out on this home.Purchase Details
Home Financials for this Owner
Home Financials are based on the most recent Mortgage that was taken out on this home.Purchase Details
Home Financials for this Owner
Home Financials are based on the most recent Mortgage that was taken out on this home.Purchase Details
Home Financials for this Owner
Home Financials are based on the most recent Mortgage that was taken out on this home.Purchase Details
Home Financials for this Owner
Home Financials are based on the most recent Mortgage that was taken out on this home.Similar Homes in Chandler, AZ
Home Values in the Area
Average Home Value in this Area
Purchase History
| Date | Type | Sale Price | Title Company |
|---|---|---|---|
| Cash Sale Deed | $298,500 | Millennium Title Agency Llc | |
| Quit Claim Deed | -- | First American Title Ins Co | |
| Quit Claim Deed | -- | None Available | |
| Warranty Deed | $305,000 | Equity Title Agency Inc | |
| Joint Tenancy Deed | $176,806 | Security Title Agency |
Mortgage History
| Date | Status | Loan Amount | Loan Type |
|---|---|---|---|
| Previous Owner | $184,000 | New Conventional | |
| Previous Owner | $274,500 | New Conventional | |
| Previous Owner | $150,000 | Unknown | |
| Previous Owner | $75,000 | Stand Alone Second | |
| Previous Owner | $141,444 | New Conventional |
Property History
| Date | Event | Price | Change | Sq Ft Price |
|---|---|---|---|---|
| 02/01/2014 02/01/14 | Rented | $1,595 | -3.3% | -- |
| 01/29/2014 01/29/14 | Under Contract | -- | -- | -- |
| 01/22/2014 01/22/14 | For Rent | $1,650 | +3.4% | -- |
| 05/24/2013 05/24/13 | Rented | $1,595 | 0.0% | -- |
| 05/23/2013 05/23/13 | Under Contract | -- | -- | -- |
| 05/21/2013 05/21/13 | For Rent | $1,595 | 0.0% | -- |
| 05/16/2013 05/16/13 | Sold | $298,500 | -0.5% | $195 / Sq Ft |
| 04/23/2013 04/23/13 | Pending | -- | -- | -- |
| 04/08/2013 04/08/13 | For Sale | $300,000 | -- | $196 / Sq Ft |
Tax History Compared to Growth
Tax History
| Year | Tax Paid | Tax Assessment Tax Assessment Total Assessment is a certain percentage of the fair market value that is determined by local assessors to be the total taxable value of land and additions on the property. | Land | Improvement |
|---|---|---|---|---|
| 2025 | $2,964 | $32,209 | -- | -- |
| 2024 | $2,907 | $30,675 | -- | -- |
| 2023 | $2,907 | $47,560 | $9,510 | $38,050 |
| 2022 | $2,815 | $35,670 | $7,130 | $28,540 |
| 2021 | $2,893 | $33,770 | $6,750 | $27,020 |
| 2020 | $2,877 | $30,330 | $6,060 | $24,270 |
| 2019 | $2,776 | $26,620 | $5,320 | $21,300 |
| 2018 | $2,697 | $25,200 | $5,040 | $20,160 |
| 2017 | $2,534 | $24,100 | $4,820 | $19,280 |
| 2016 | $2,448 | $24,850 | $4,970 | $19,880 |
| 2015 | $2,347 | $23,270 | $4,650 | $18,620 |
Agents Affiliated with this Home
-
J
Seller's Agent in 2014
Joseph McCawley
Bennett Property Management, Inc.
-
J
Buyer's Agent in 2014
Jo Lynn Corr
DeLex Realty
(480) 206-0746
34 Total Sales
-
C
Seller's Agent in 2013
Cindy Roberts
Keller Williams Legacy One
-
B
Buyer's Agent in 2013
Bob DiGiovanni
Century 21 Arizona Foothills
-

Buyer's Agent in 2013
Yan Zhu
ECLAT Real Estate
(480) 390-8622
1 in this area
29 Total Sales
Map
Source: Arizona Regional Multiple Listing Service (ARMLS)
MLS Number: 4917233
APN: 303-48-602
- 1724 W Blue Ridge Way
- 1782 W Lynx Way
- 4623 S Oleander Dr
- 1951 W Bartlett Ct
- 1991 W Bartlett Ct
- 9638 E Tranquility Way
- 4522 S Wildflower Place
- 1941 W Yellowstone Way
- 1952 W Yellowstone Way
- 1463 W Mead Dr
- 4463 S Wildflower Place
- 23721 S Vacation Way
- 23817 S Serenity Way
- 23817 S Harmony Way
- 23756 S Vacation Way
- 23745 S Vacation Way
- 23753 S Vacation Way
- 9649 E Holiday Way
- 23901 S Vacation Way
- 1332 W Blue Ridge Ct
