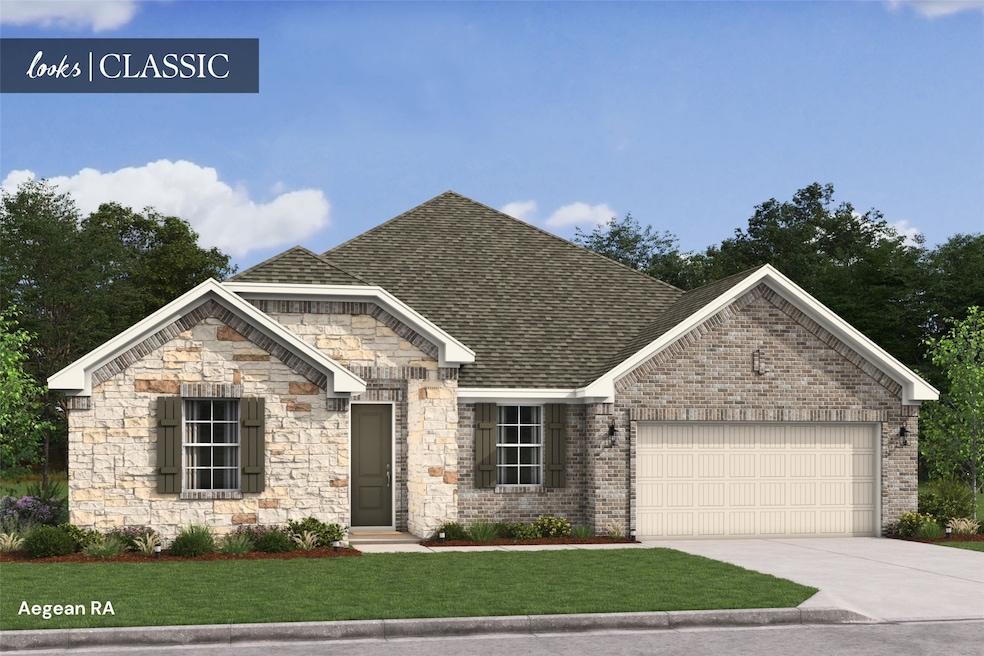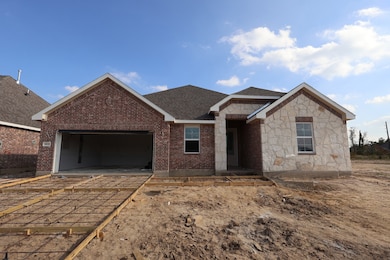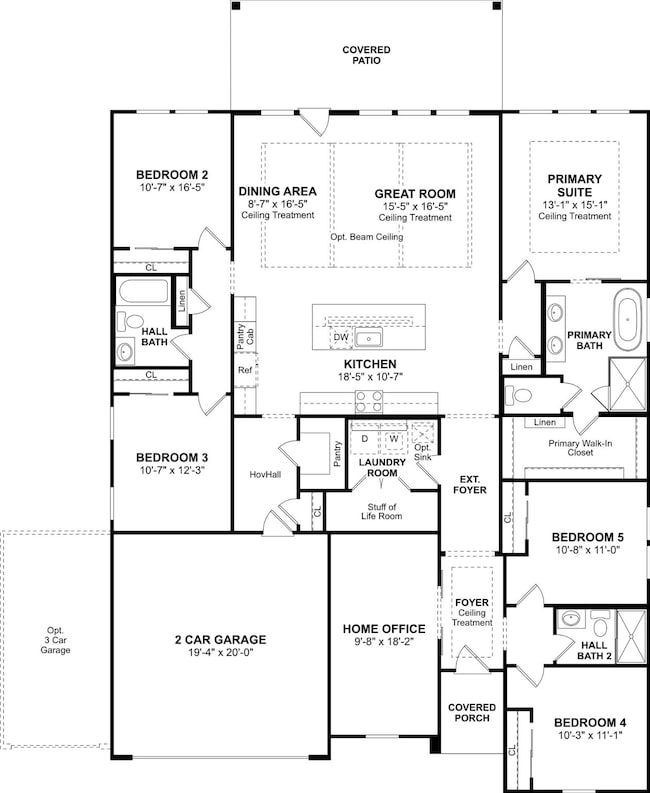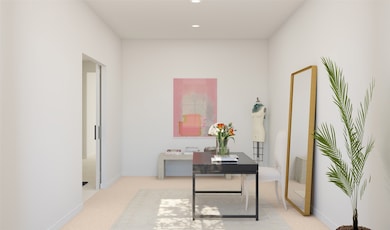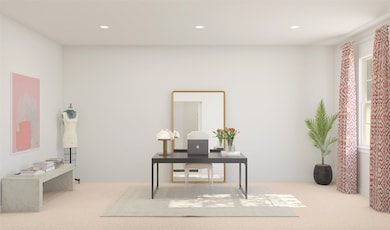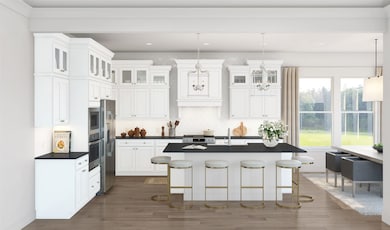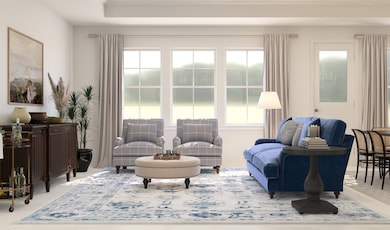18830 Eastwood Ridge Ct Crosby, TX 77532
Estimated payment $2,845/month
Highlights
- Boat Dock
- Fitness Center
- Home Energy Rating Service (HERS) Rated Property
- Newport Elementary School Rated A-
- Under Construction
- Clubhouse
About This Home
Stunning new construction by K. Hovnanian Homes in Sundance Cove! Discover this stunning one-story Aegean home in our elegant Classic Look, featuring 5 bedrooms, 3 baths, and a 2-car garage. A welcoming foyer with a feature wall introduces the home, where a charming home office offers a stylish workspace. The beautiful island kitchen boasts white stacked cabinets, sleek Soapstone Metro quartz countertops, and brushed nickel accents. An open great room, featuring decorative crown molding, flows seamlessly into the welcoming dining area. The peaceful primary suite, designed for comfort, includes a decorative feature wall, a massive walk-in closet, and a luxurious bath with tub and dual sinks. Enjoy the outdoors on the generous sized covered patio. Located directly on Lake Houston, residents can enjoy the lake life steps from your front door. Future amenities include: resort style pool, clubhouse, playground, boat ramp, and more! Offered by: K. Hovnanian of Houston II, L.L.C.
Home Details
Home Type
- Single Family
Year Built
- Built in 2025 | Under Construction
Lot Details
- 7,800 Sq Ft Lot
- Lot Dimensions are 60x130
- Northwest Facing Home
- Back Yard Fenced
HOA Fees
- $63 Monthly HOA Fees
Parking
- 2 Car Attached Garage
Home Design
- Traditional Architecture
- Brick Exterior Construction
- Slab Foundation
- Composition Roof
- Cement Siding
- Stone Siding
- Radiant Barrier
Interior Spaces
- 2,572 Sq Ft Home
- 1-Story Property
- Crown Molding
- High Ceiling
- Ceiling Fan
- Window Treatments
- Formal Entry
- Family Room Off Kitchen
- Breakfast Room
- Home Office
- Utility Room
- Washer and Gas Dryer Hookup
Kitchen
- Walk-In Pantry
- Double Oven
- Gas Oven
- Gas Cooktop
- Microwave
- Dishwasher
- Kitchen Island
- Quartz Countertops
- Disposal
Flooring
- Carpet
- Tile
Bedrooms and Bathrooms
- 5 Bedrooms
- 3 Full Bathrooms
- Double Vanity
- Soaking Tub
- Bathtub with Shower
- Separate Shower
Home Security
- Prewired Security
- Fire and Smoke Detector
Eco-Friendly Details
- Home Energy Rating Service (HERS) Rated Property
- ENERGY STAR Qualified Appliances
- Energy-Efficient Windows with Low Emissivity
- Energy-Efficient Exposure or Shade
- Energy-Efficient HVAC
- Energy-Efficient Lighting
- Energy-Efficient Insulation
- Energy-Efficient Thermostat
- Ventilation
Outdoor Features
- Pond
- Deck
- Covered Patio or Porch
Schools
- Newport Elementary School
- Crosby Middle School
- Crosby High School
Utilities
- Central Heating and Cooling System
- Heating System Uses Gas
- Programmable Thermostat
- Tankless Water Heater
Community Details
Overview
- Sundance Cove Homeowners Assoc. Association
- Built by K. Hovnanian Homes
- Sundance Cove Subdivision
Amenities
- Clubhouse
Recreation
- Boat Dock
- Community Playground
- Fitness Center
- Community Pool
- Park
- Trails
Map
Home Values in the Area
Average Home Value in this Area
Property History
| Date | Event | Price | List to Sale | Price per Sq Ft |
|---|---|---|---|---|
| 11/17/2025 11/17/25 | For Sale | $443,650 | -- | $172 / Sq Ft |
Source: Houston Association of REALTORS®
MLS Number: 54999337
- 18814 Eastwood Ridge Ct
- 18834 Eastwood Ridge Dr
- 18735 Etta Pines Cir
- The Preston (L403) Plan at Sundance Cove - Classic Series
- The Kessler (L454) Plan at Sundance Cove - Classic Series
- The Pearl (L452) Plan at Sundance Cove - Classic Series
- The Pioneer (L470) Plan at Sundance Cove - Classic Series
- The Henderson (L404) Plan at Sundance Cove - Classic Series
- The Oleander (L401) Plan at Sundance Cove - Classic Series
- The Royal (L481) Plan at Sundance Cove - Classic Series
- The Kendall (L485) Plan at Sundance Cove - Classic Series
- The Ian (L465) Plan at Sundance Cove - Classic Series
- Julian Plan at Sundance Cove - Paintbrush Collection
- Salinas Plan at Sundance Cove - Paintbrush Collection
- Dawson Plan at Sundance Cove - Paintbrush Collection
- Templeton Plan at Sundance Cove - Paintbrush Collection
- Arpa Plan at Sundance Cove - Paintbrush Collection
- Harding Plan at Sundance Cove - Paintbrush Collection
- The Hughes (841) Plan at Sundance Cove - Premier Series
- Dartmouth Plan at Sundance Cove
- 18719 Chisholm Meadow Dr
- 2707 Deep Anchor Way
- 3103 Indian Mound Trail Unit 1
- 3223 Deep Anchor Way
- 2010 Antler Trails Dr
- 2102 Silver Moon Trail
- 2611 Colorado Creek Dr
- 1646 Gardenia Blossom Ln
- 1743 Magnolia Jade Ct
- 1642 Gardenia Blossom Ln
- 1638 Gardenia Blossom Ln
- 18510 Autumn Heights Ln
- 1771 W Stroker Rd
- 1751 W Stroker Rd
- 1739 W Stroker Rd
- 1735 W Stroker Rd
- 1723 W Stroker Rd
- 1754 W Stroker Rd
- 1518 Amber Skies Ln
- 1747 W Stroker Rd
