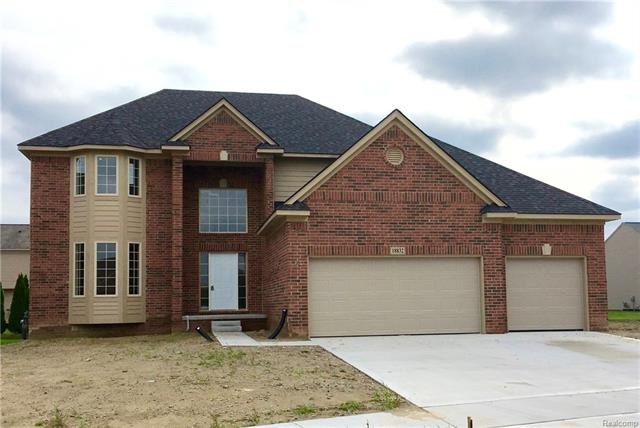
$389,900
- 3 Beds
- 3.5 Baths
- 2,000 Sq Ft
- 52448 Cedar Mill Dr
- Macomb, MI
Welcome to this beautiful, solid, brick ranch home located in the extremely sought after and desirable Saw Mill Creek!! Walk through the foyer into the great room, with cathedral ceilings and an inviting fireplace. There's a huge owner's suite with a big walk-in closet and full bathroom. There are two additional bedrooms with a full bathroom for your family and/or guests. Enjoy relaxing on your
Sotero Lopez II EXP Realty Main
