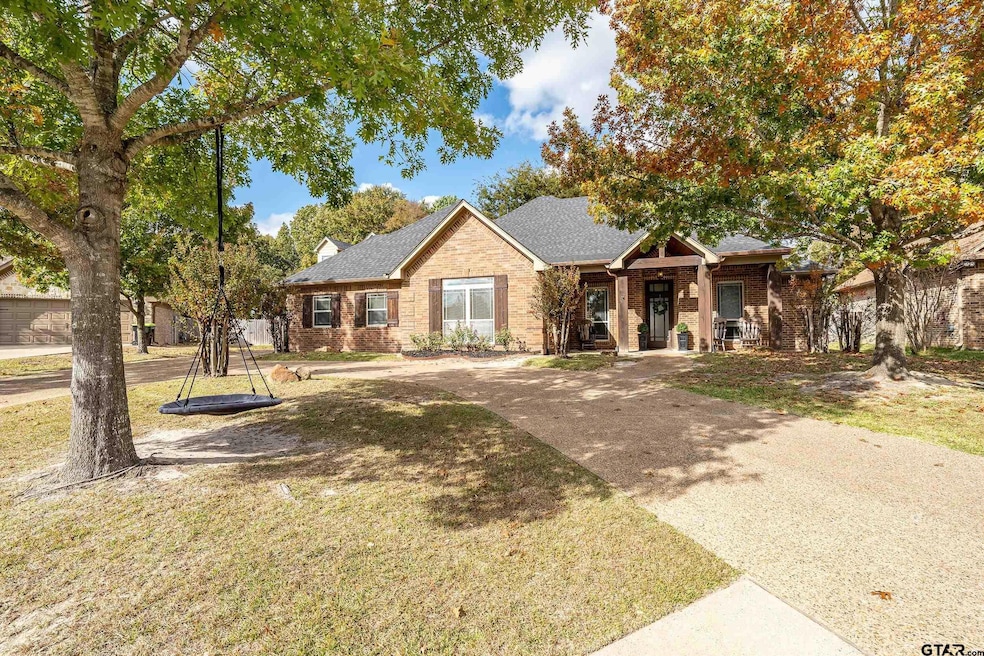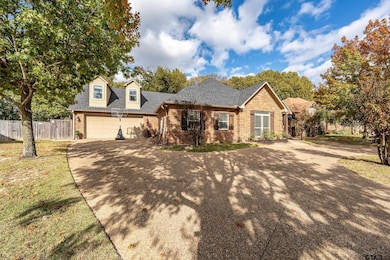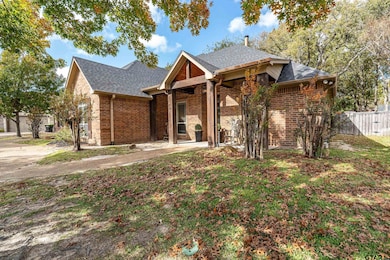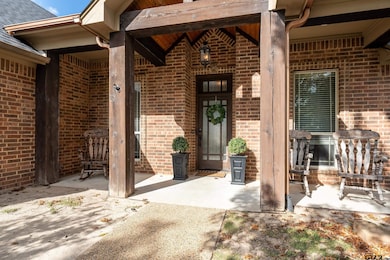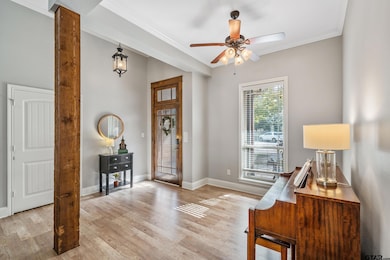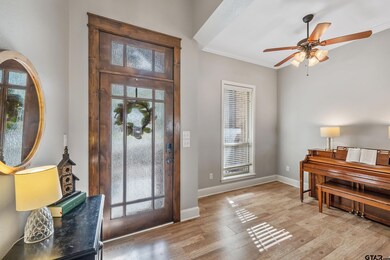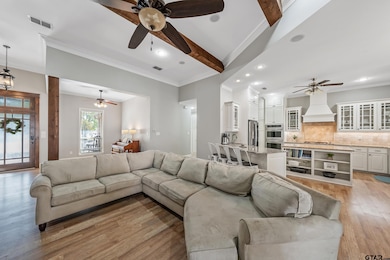Estimated payment $3,290/month
Highlights
- Hot Property
- Media Room
- All Bedrooms Downstairs
- Owens Elementary School Rated A-
- In Ground Pool
- Vaulted Ceiling
About This Home
Welcome to your forever home! This beautiful Flint, TX house is 4-bedrooms, 3.5-baths and offers 3,164 sq ft of bright, open living space designed for today’s family and effortless entertaining. This is a hard to find layout with every bedroom having direct access to a bath and a 1⁄2 bath that is perfect for guests. Step through the front door and immediately feel the warmth of the inviting light and bright colors. The spacious living room, anchored by a cozy fireplace, flows seamlessly into the chef-inspired kitchen and casual dining area – the perfect backdrop for everything from quiet mornings to large gatherings. True mother-in-law / guest suite on the main level with private full bath. Split primary retreat with hidden extra closet (perfect for seasonal storage or safe room), and a spa-like en-suite bath with huge walk in closet. Formal dining area that easily flexes as a home office or playroom. Huge upstairs bonus/media room – ideal for movie nights, teen hangout, or epic kids’ playroom. Oversized utility/laundry room with tons of storage and a sink for effortless laundry duties. Outdoors feels like a private resort from the sweeping circle driveway with ample parking to the in-ground gunite pool perfect for those hot Texas summers. Private fully fenced backyard ready for pets, play, and summer barbecues. Recent updates include Roof 2024, Tankless water heater 2024, AC System 2025, pool pump 2024 and a custom pool cover. A rare find in today’s market don’t miss your chance to call it home.
Home Details
Home Type
- Single Family
Est. Annual Taxes
- $6,203
Year Built
- Built in 2010
Lot Details
- Cul-De-Sac
- Wood Fence
- Sprinkler System
Home Design
- Traditional Architecture
- Brick Exterior Construction
- Slab Foundation
- Composition Roof
Interior Spaces
- 3,164 Sq Ft Home
- 2-Story Property
- Vaulted Ceiling
- Ceiling Fan
- Wood Burning Fireplace
- Fireplace With Gas Starter
- Stone Fireplace
- Blinds
- Living Room
- Formal Dining Room
- Media Room
- Utility Room
- Laundry Room
Kitchen
- Breakfast Bar
- Double Oven
- Electric Oven
- Gas Cooktop
- Dishwasher
- Kitchen Island
- Disposal
Flooring
- Wood
- Carpet
- Concrete
Bedrooms and Bathrooms
- 4 Bedrooms
- All Bedrooms Down
- Split Bedroom Floorplan
- Walk-In Closet
- Jack-and-Jill Bathroom
- In-Law or Guest Suite
- Double Vanity
- Private Water Closet
- Bathtub with Shower
- Shower Only
- Linen Closet In Bathroom
Parking
- 2 Car Garage
- Front Facing Garage
Pool
- In Ground Pool
- Gunite Pool
Outdoor Features
- Covered Patio or Porch
- Rain Gutters
Schools
- Owens Elementary School
- Three Lakes Middle School
- Tyler Legacy High School
Utilities
- Central Air
- Heating System Uses Gas
- Tankless Water Heater
- Private Sewer
Community Details
- Property has a Home Owners Association
- Forest View Estates Subdivision
Map
Home Values in the Area
Average Home Value in this Area
Tax History
| Year | Tax Paid | Tax Assessment Tax Assessment Total Assessment is a certain percentage of the fair market value that is determined by local assessors to be the total taxable value of land and additions on the property. | Land | Improvement |
|---|---|---|---|---|
| 2025 | $6,136 | $504,524 | $39,301 | $465,223 |
| 2024 | $6,136 | $460,037 | $43,212 | $416,825 |
| 2023 | $7,190 | $460,037 | $43,212 | $416,825 |
| 2022 | $7,251 | $413,127 | $43,212 | $369,915 |
| 2021 | $7,159 | $375,004 | $43,212 | $331,792 |
| 2020 | $7,031 | $357,882 | $43,212 | $314,670 |
| 2019 | $6,844 | $337,655 | $43,212 | $294,443 |
| 2018 | $6,709 | $332,176 | $43,212 | $288,964 |
| 2017 | $6,609 | $332,176 | $43,212 | $288,964 |
| 2016 | $6,456 | $324,480 | $43,212 | $281,268 |
| 2015 | $5,801 | $315,930 | $43,212 | $272,718 |
| 2014 | $5,801 | $311,003 | $43,212 | $267,791 |
Property History
| Date | Event | Price | List to Sale | Price per Sq Ft | Prior Sale |
|---|---|---|---|---|---|
| 11/17/2025 11/17/25 | For Sale | $525,000 | -- | $166 / Sq Ft | |
| 06/26/2015 06/26/15 | Sold | -- | -- | -- | View Prior Sale |
| 05/21/2015 05/21/15 | Pending | -- | -- | -- |
Purchase History
| Date | Type | Sale Price | Title Company |
|---|---|---|---|
| Deed | -- | -- | |
| Vendors Lien | -- | None Available | |
| Interfamily Deed Transfer | -- | None Available | |
| Vendors Lien | -- | None Available | |
| Vendors Lien | -- | None Available |
Mortgage History
| Date | Status | Loan Amount | Loan Type |
|---|---|---|---|
| Open | $392,500 | New Conventional | |
| Previous Owner | $296,000 | New Conventional | |
| Previous Owner | $227,700 | Purchase Money Mortgage | |
| Closed | $0 | Assumption |
Source: Greater Tyler Association of REALTORS®
MLS Number: 25016759
APN: 1-27770-0000-00-045000
- 18870 Bur Oak
- 11226 Water Oak Dr
- 19045 Cr 139
- 11240 Marsh Wren Cir
- 11208 Marsh Wren Cir
- 19042 County Road 1202
- 18747 Fm 2493
- 11291 County Road 1232
- 19205-19286 Flint Canyon
- 11673 Lanes End Dr
- 11831 Smallwood Dr
- TBD County Road 140
- 10495 Fm 346 W
- 19482 Ruggles Ct W
- 18054 Silver Leaf
- 10462 County Road 1265
- 12240 Jazmin Cir
- 12022 Pinecrest Dr
- 12117 Pinecrest Dr
- 12124 Pinecrest Dr
- 18747 Fm 2493
- 18662 Fm 2493
- 19038 Fm 2493
- 19040 Fm 2493
- 19044 Fm 2493
- 18270 Stillwood Ln
- 10820 Cactus Trail
- 19586 Fm 2493
- 19602 Fm 2493
- 10451 County Road 137
- 11250 Derby Dr
- 12105 Jazmin Cir
- 17644 Fm 2493
- 6920 County Road 1215
- 6915 Saga Dr
- 10673 Brothers Ln Unit B
- 10661 Brothers Ln Unit A
- 5429 Meadow Ridge Dr
- 10243 County Road 135
- 11170 County Road 167
