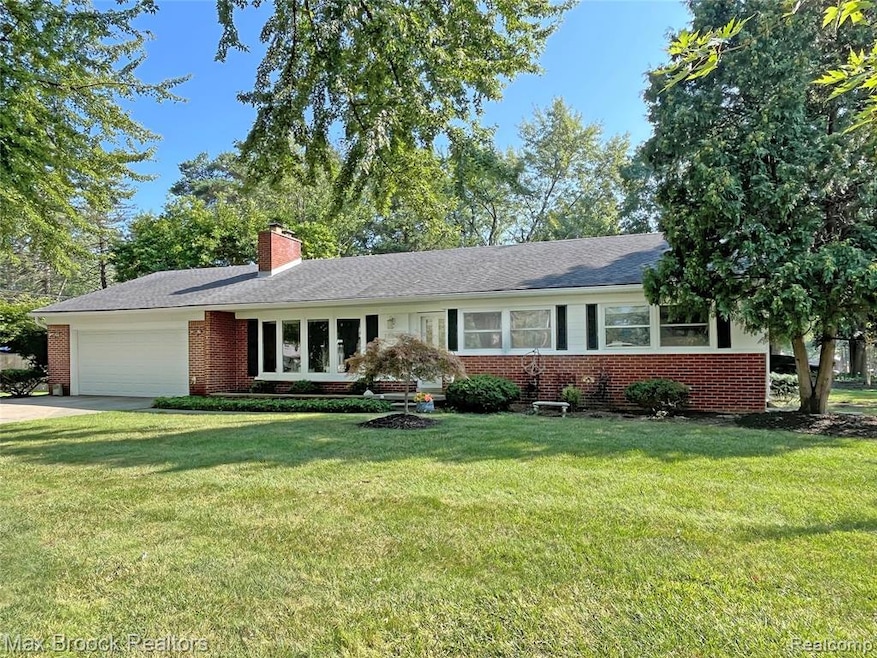
$315,000
- 3 Beds
- 3 Baths
- 1,689 Sq Ft
- 20065 N Greenway St
- Southfield, MI
***All offers are due: Sunday, August 17, 2025 at 6:00PM.*** Spacious brick ranch in Southfield featuring a warm and inviting layout, a partially finished basement, and an incredible backyard perfect for outdoor fun. A tiled foyer with glass block windows welcomes you into the large living and dining room with beautiful hardwood floors. The cozy family room offers wood paneling, a brick
Jim Shaffer Good Company






