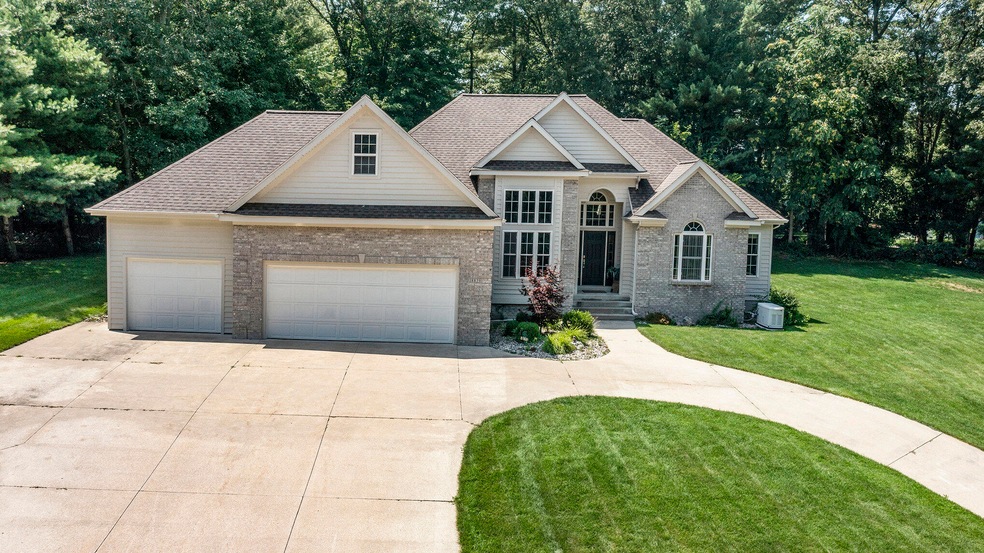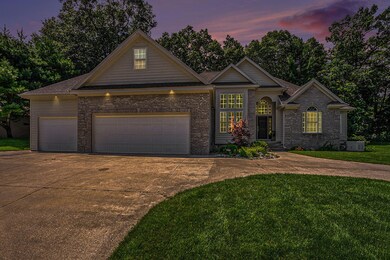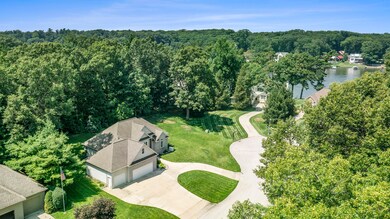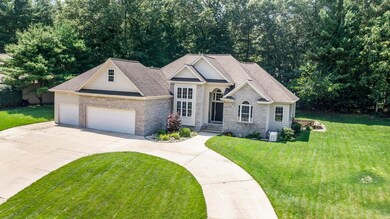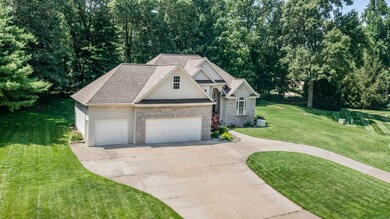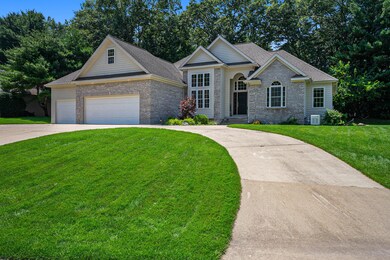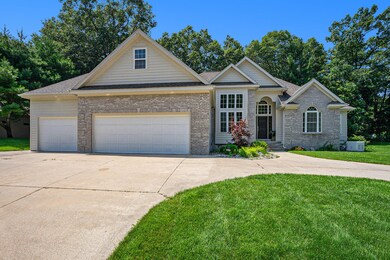
18839 Legacy Point Dr Spring Lake, MI 49456
Highlights
- Water Views
- Deck
- Wooded Lot
- Spring Lake High School Rated A-
- Family Room with Fireplace
- Wood Flooring
About This Home
As of May 2025Are you looking for a ''gently'' lived in home in the popular Legacy Point Subdivision. If so, look no further than this 4-5 bedroom, three full bath walkout ranch in the award winning Spring Lake school district. Wonderfully positioned toward the end of the cul-de-sac, this beauty also offers some views of the ever popular Spring Lake. Nestled in the area of beautiful, executive style homes, the backyard is extremely private and the lawn and landscaping has been extremely well manicured. The exterior of the home is highlighted by a three stall garage and brick/ vinyl/ cedar exterior a 14 x 14 maintenance free deck, an 8 x 5 covered front porch, and a newer 18 kw Generac/ Guardian generator. The interior of the house is trumpeted by over 3000 square feet of living space, and also feature a terrific layout. Other interior highlights include a primary bedroom suite with dual sinks and a walk-in closet. The living and dining room offer soaring 14'-15' ceilings with recessed lighting. The kitchen boasts a snack bar area, pantry, solid surface countertops, hardwood flooring, etc. Other internal amenities include central air, two gas log fireplaces, main floor laundry, wooden blinds, appliances, and the list goes on and on. The lower level displays a mini kitchen/ wet bar, bedroom, full bath, and huge family room which would be an ideal set-up for a "mother-in-law quarters". The home is conveniently located to expressways ( perfect for a commuter), Muskegon, Grand Haven, etc. Please hurry or this one will be long gone! Buyer and buyer's agent to verify all information.
Last Agent to Sell the Property
Nexes Realty Muskegon License #6501311778 Listed on: 07/28/2023
Home Details
Home Type
- Single Family
Est. Annual Taxes
- $6,002
Year Built
- Built in 2003
Lot Details
- 0.34 Acre Lot
- Lot Dimensions are 110 x 134
- Property fronts a private road
- Shrub
- Sprinkler System
- Wooded Lot
HOA Fees
- $79 Monthly HOA Fees
Parking
- 3 Car Attached Garage
- Garage Door Opener
Home Design
- Brick Exterior Construction
- Composition Roof
- Vinyl Siding
Interior Spaces
- 3,097 Sq Ft Home
- 1-Story Property
- Wet Bar
- Ceiling Fan
- Gas Log Fireplace
- Window Treatments
- Window Screens
- Family Room with Fireplace
- 2 Fireplaces
- Living Room with Fireplace
- Dining Area
- Water Views
- Storm Windows
Kitchen
- Eat-In Kitchen
- Range
- Microwave
- Dishwasher
- Snack Bar or Counter
- Disposal
Flooring
- Wood
- Ceramic Tile
Bedrooms and Bathrooms
- 4 Bedrooms | 3 Main Level Bedrooms
- 3 Full Bathrooms
Laundry
- Laundry on main level
- Washer
Basement
- Walk-Out Basement
- Basement Fills Entire Space Under The House
Outdoor Features
- Deck
- Patio
Utilities
- Humidifier
- Forced Air Heating and Cooling System
- Heating System Uses Natural Gas
- Generator Hookup
- Natural Gas Water Heater
- Septic System
- Phone Available
- Cable TV Available
Community Details
- Association fees include snow removal
Ownership History
Purchase Details
Home Financials for this Owner
Home Financials are based on the most recent Mortgage that was taken out on this home.Purchase Details
Home Financials for this Owner
Home Financials are based on the most recent Mortgage that was taken out on this home.Purchase Details
Purchase Details
Home Financials for this Owner
Home Financials are based on the most recent Mortgage that was taken out on this home.Purchase Details
Similar Homes in Spring Lake, MI
Home Values in the Area
Average Home Value in this Area
Purchase History
| Date | Type | Sale Price | Title Company |
|---|---|---|---|
| Warranty Deed | -- | None Listed On Document | |
| Warranty Deed | $500,000 | None Listed On Document | |
| Interfamily Deed Transfer | -- | None Available | |
| Warranty Deed | $315,000 | Lighthouse Title | |
| Warranty Deed | -- | Harbor Title Agency Of Grand |
Mortgage History
| Date | Status | Loan Amount | Loan Type |
|---|---|---|---|
| Open | $567,644 | New Conventional | |
| Previous Owner | $475,000 | New Conventional | |
| Previous Owner | $237,000 | Purchase Money Mortgage | |
| Previous Owner | $240,000 | Credit Line Revolving | |
| Previous Owner | $147,000 | Unknown |
Property History
| Date | Event | Price | Change | Sq Ft Price |
|---|---|---|---|---|
| 05/15/2025 05/15/25 | Sold | $597,520 | -0.4% | $193 / Sq Ft |
| 04/17/2025 04/17/25 | Pending | -- | -- | -- |
| 04/14/2025 04/14/25 | For Sale | $599,900 | +20.0% | $194 / Sq Ft |
| 12/01/2023 12/01/23 | Sold | $500,000 | -9.1% | $161 / Sq Ft |
| 10/10/2023 10/10/23 | Pending | -- | -- | -- |
| 09/12/2023 09/12/23 | Price Changed | $549,900 | -5.2% | $178 / Sq Ft |
| 08/15/2023 08/15/23 | Price Changed | $579,900 | -3.3% | $187 / Sq Ft |
| 08/09/2023 08/09/23 | Price Changed | $599,900 | -4.8% | $194 / Sq Ft |
| 07/28/2023 07/28/23 | For Sale | $629,900 | -- | $203 / Sq Ft |
Tax History Compared to Growth
Tax History
| Year | Tax Paid | Tax Assessment Tax Assessment Total Assessment is a certain percentage of the fair market value that is determined by local assessors to be the total taxable value of land and additions on the property. | Land | Improvement |
|---|---|---|---|---|
| 2025 | $8,805 | $286,800 | $0 | $0 |
| 2024 | $6,661 | $286,800 | $0 | $0 |
| 2023 | $4,676 | $257,100 | $0 | $0 |
| 2022 | $5,741 | $240,000 | $0 | $0 |
| 2021 | $5,539 | $220,800 | $0 | $0 |
| 2020 | $5,565 | $217,400 | $0 | $0 |
| 2019 | $5,503 | $213,100 | $0 | $0 |
| 2018 | $5,174 | $192,000 | $42,600 | $149,400 |
| 2017 | $5,049 | $189,700 | $0 | $0 |
| 2016 | $5,022 | $180,900 | $0 | $0 |
| 2015 | -- | $175,000 | $0 | $0 |
| 2014 | -- | $166,700 | $0 | $0 |
Agents Affiliated with this Home
-

Seller's Agent in 2025
Charlene Kurant
Core Realty Partners LLC
(231) 750-8937
4 in this area
62 Total Sales
-

Buyer's Agent in 2025
Sandi Gentry
RE/MAX Michigan
(616) 935-1150
177 in this area
1,379 Total Sales
-

Seller's Agent in 2023
Steven Schuitema
Nexes Realty Muskegon
(231) 759-3636
2 in this area
129 Total Sales
-
R
Seller Co-Listing Agent in 2023
Russ Schuitema
Nexes Realty Muskegon
(231) 759-3635
4 in this area
243 Total Sales
Map
Source: Southwestern Michigan Association of REALTORS®
MLS Number: 23027202
APN: 70-03-02-260-003
- 18769 N Fruitport Rd
- 7418 Pine Bluff Dr Unit 12
- 15155 Hickory St
- 18957 N Fruitport Rd
- 15467 Wisteria Ln
- 19128 Rosemary Rd
- 370 Pine St
- VL Willows Dr
- 14926 Minetta Ave
- 15721 Willows Dr
- 18481 N Fruitport Rd
- 18635 N Fruitport Rd
- 18635 N Fruitport Rd
- 292 Peach
- 18400 N Fruitport Rd
- 15957 Orchard Point Dr
- 16076 Highland Dr
- 0 Hickory St
- 19136 Glendale Cir
- 19160 Glendale Cir
