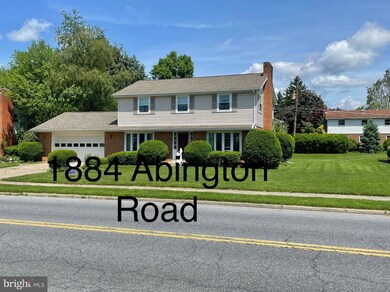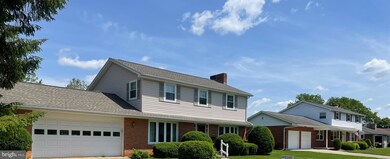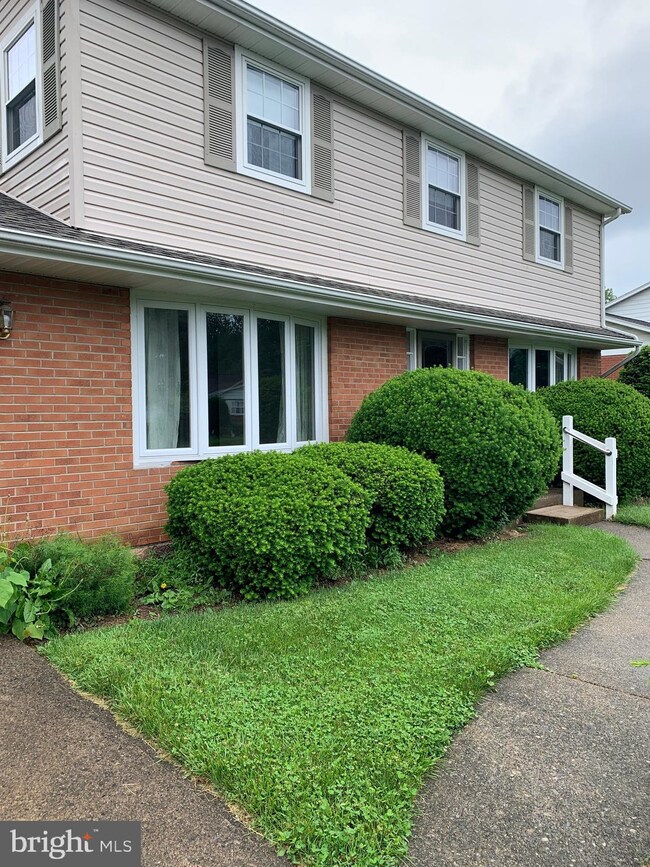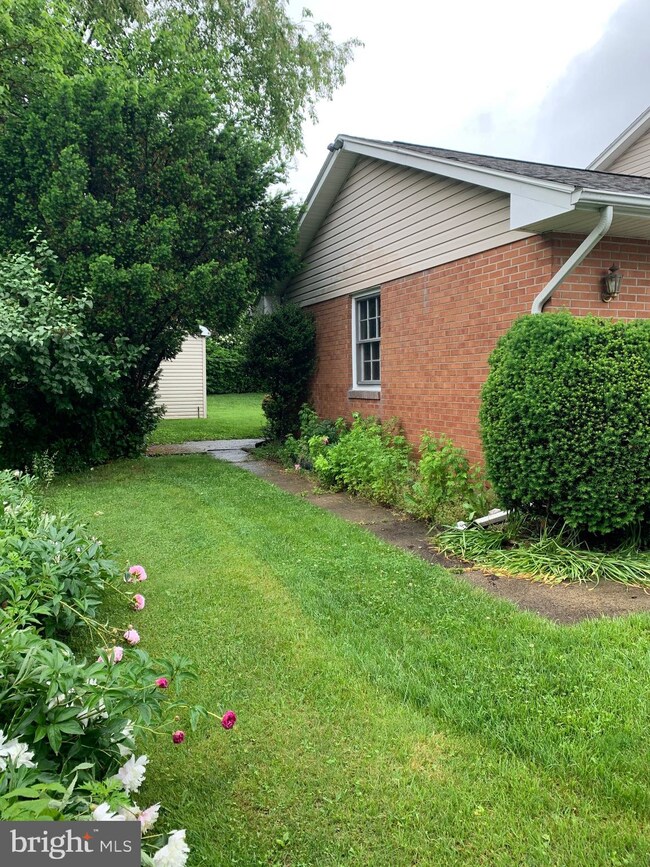
1884 Abington Rd Bethlehem, PA 18018
West Bethlehem NeighborhoodEstimated Value: $399,000 - $460,000
Highlights
- Open Floorplan
- Wood Flooring
- Workshop
- Colonial Architecture
- 1 Fireplace
- No HOA
About This Home
As of July 2022Excellent location. Minutes to main highways, school, shopping, hospital, and dining. Beautiful solid home well taken care of by original owners. Gleaming refinished solid oak flooring throughout most rooms. First floor space includes a gorgeous custom cherry kitchen with recessed lighting, eat in kitchen dining, separate dining room, beautiful living room with a wood burning fireplace, super spacious family room at rear of first floor with built in cabinetry and lots of windows, and lastly , a laundry room. Lovely patio for summer enjoyment in rear of property. Second floor has four large and cheery bedrooms with lots of closet space, a full bath and a half bath. All bedrooms have solid oak hardwood flooring including solid oak hardwood flooring under the bedroom carpet. Finished basement with basement door exit. Great area for entertaining. Bar area, tv hook up, vinyl plank luxury flooring. Workspace in basement with laundry tub. 3 zone heating system. Zone 1 basement, zone 2 family room on first floor and zone three the remainder of the home. Double oil tank. Attic has a temperature control fan to keep the attic space cool or warm. Switch is in the attic. Access to attic is in the upstairs hallway. Windows, roof, fasciae, gutters and vinyl siding replaced in 2007. Bay windows and garage door replaced 2009. 2 car garage has electric openers and storage above the garage. There is a shed on the rear of the property.
Home Details
Home Type
- Single Family
Est. Annual Taxes
- $5,922
Year Built
- Built in 1961
Lot Details
- Lot Dimensions are 88.30 x 108.61
- Landscaped
- Level Lot
- Back, Front, and Side Yard
- Property is in very good condition
- Property is zoned RS
Parking
- 2 Car Attached Garage
- 4 Driveway Spaces
- Garage Door Opener
- On-Street Parking
Home Design
- Colonial Architecture
- Brick Exterior Construction
- Block Foundation
- Frame Construction
- Shingle Roof
- Vinyl Siding
Interior Spaces
- Property has 2 Levels
- Open Floorplan
- Wet Bar
- Built-In Features
- Brick Wall or Ceiling
- Recessed Lighting
- 1 Fireplace
- Double Hung Windows
- Family Room Off Kitchen
- Living Room
- Formal Dining Room
- Attic Fan
Kitchen
- Eat-In Country Kitchen
- Breakfast Area or Nook
- Stove
- Range Hood
- Built-In Microwave
- Dishwasher
Flooring
- Wood
- Carpet
- Luxury Vinyl Plank Tile
- Luxury Vinyl Tile
Bedrooms and Bathrooms
- 4 Bedrooms
- Walk-In Closet
Laundry
- Laundry Room
- Laundry on lower level
- Washer and Dryer Hookup
Partially Finished Basement
- Heated Basement
- Basement Fills Entire Space Under The House
- Walk-Up Access
- Interior and Exterior Basement Entry
- Drain
- Workshop
Accessible Home Design
- Mobility Improvements
Outdoor Features
- Patio
- Exterior Lighting
- Shed
Utilities
- Zoned Heating and Cooling System
- Radiator
- Heating System Uses Oil
- Hot Water Baseboard Heater
- Summer or Winter Changeover Switch For Heating
- 100 Amp Service
- Oil Water Heater
Community Details
- No Home Owners Association
- Bethlehem City Subdivision
Listing and Financial Details
- Tax Lot 008
- Assessor Parcel Number 641864317237-00001
Ownership History
Purchase Details
Home Financials for this Owner
Home Financials are based on the most recent Mortgage that was taken out on this home.Similar Homes in Bethlehem, PA
Home Values in the Area
Average Home Value in this Area
Purchase History
| Date | Buyer | Sale Price | Title Company |
|---|---|---|---|
| Fjerstad Christina | $350,000 | None Listed On Document |
Mortgage History
| Date | Status | Borrower | Loan Amount |
|---|---|---|---|
| Open | Fjerstad Christina | $176,000 | |
| Previous Owner | Korpics Charles R | $30,000 |
Property History
| Date | Event | Price | Change | Sq Ft Price |
|---|---|---|---|---|
| 07/15/2022 07/15/22 | Sold | $350,000 | 0.0% | $142 / Sq Ft |
| 06/09/2022 06/09/22 | Pending | -- | -- | -- |
| 06/01/2022 06/01/22 | For Sale | $350,000 | -- | $142 / Sq Ft |
Tax History Compared to Growth
Tax History
| Year | Tax Paid | Tax Assessment Tax Assessment Total Assessment is a certain percentage of the fair market value that is determined by local assessors to be the total taxable value of land and additions on the property. | Land | Improvement |
|---|---|---|---|---|
| 2025 | $5,987 | $208,400 | $35,800 | $172,600 |
| 2024 | $5,919 | $208,400 | $35,800 | $172,600 |
| 2023 | $5,866 | $208,400 | $35,800 | $172,600 |
| 2022 | $5,922 | $207,000 | $171,200 | $35,800 |
| 2021 | $5,895 | $207,000 | $35,800 | $171,200 |
| 2020 | $5,707 | $207,000 | $35,800 | $171,200 |
| 2019 | $5,748 | $207,000 | $35,800 | $171,200 |
| 2018 | $5,637 | $207,000 | $35,800 | $171,200 |
| 2017 | $5,386 | $207,000 | $35,800 | $171,200 |
| 2016 | -- | $207,000 | $35,800 | $171,200 |
| 2015 | -- | $207,000 | $35,800 | $171,200 |
| 2014 | -- | $207,000 | $35,800 | $171,200 |
Agents Affiliated with this Home
-
Cathy Kopicz

Seller's Agent in 2022
Cathy Kopicz
GKS Brown Realty Services
(610) 780-9421
1 in this area
15 Total Sales
-
datacorrect BrightMLS
d
Buyer's Agent in 2022
datacorrect BrightMLS
Non Subscribing Office
Map
Source: Bright MLS
MLS Number: PALH2003178
APN: 641864317237-1
- 1555 Kelchner Rd
- 1559 Kelchner Rd
- 1231 Oakside Dr
- 2875 Whitewood Rd
- 2115 Union Blvd
- 1970 Rosewood Dr Unit Lot 6
- 1050 Westgate Dr
- 1926 W Broad St
- 1275 Stonewood Dr
- 2840 Jacksonville Rd
- 2605 Victory Way
- 1179 Blair Rd
- 1158 E Congress St
- 1213 Union Blvd
- 1431 Monocacy St
- 1210 Bluestone Dr
- 301 333 Union Blvd
- 1102 Hanover Ave
- 113 W Frankford St
- 111 W Frankford St
- 1884 Abington Rd
- 1876 Abington Rd
- 1890 Abington Rd
- 1536 Bayberry Ln
- 1544 Bayberry Ln
- 1514 Bayberry Ln
- 1868 Abington Rd
- 1881 Abington Rd
- 1885 Abington Rd
- 1550 Bayberry Ln
- 1875 Abington Rd
- 1891 Abington Rd
- 1505 Bayberry Ln
- 1556 Bayberry Ln
- 1905 Abington Rd
- 1509 Bayberry Ln
- 1865 Abington Rd
- 1966 Collingswood Dr
- 1958 Collingswood Dr
- 1856 Abington Rd






