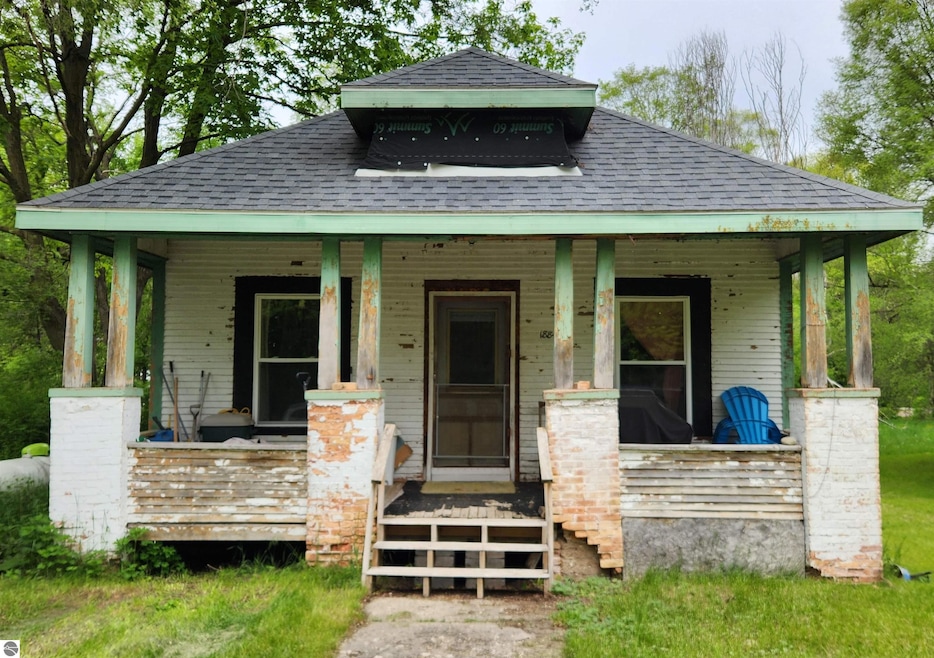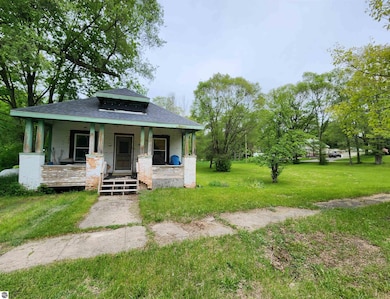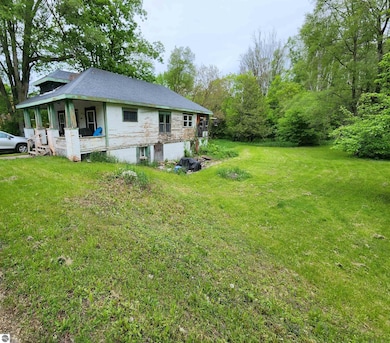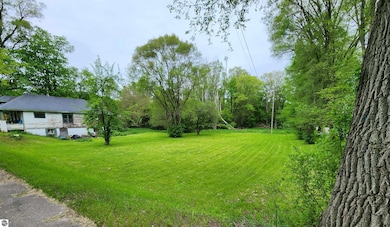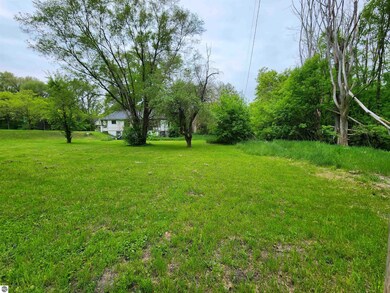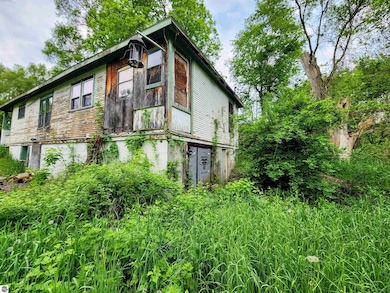18846 Maple St Copemish, MI 49625
Estimated payment $735/month
About This Home
Charming Copemish Bungalow – A Wonderful Fixer-Upper/Investment Opportunity for the New Year! Close to Crystal Mountain with great potential as a Short-Term Rental. Don’t miss your chance to restore this charming Copemish bungalow to its full potential! Situated on an oversized corner lot, this property offers plenty of space and character for the right buyer. Inside, you'll find an updated kitchen, a newer roof and furnace, and fully replaced drywall—ready for your finishing touches. The original hardwood floors are just waiting for some TLC to shine like new again. Classic French doors open into the dining room, adding a touch of vintage elegance. The original trim has been preserved and is currently stored in the basement, ready to be reinstalled as part of your restoration project. Downstairs, there's room to add a third bedroom thanks to an existing egress window—perfect for expanding living space or increasing resale value. With ample outdoor space, there’s plenty of room to build a garage, workshop, or possibly split and build additional residences (subject to local zoning). Bring your vision and creativity to breathe new life into this hidden gem!
Listing Agent
REO-TCBeulah-Frankfort-233027 Brokerage Phone: 408-499-9916 Listed on: 05/30/2025

Home Details
Home Type
- Single Family
Year Built
- 1895
Home Design
- Fire Rated Drywall
- Asphalt Roof
Interior Spaces
- Formal Dining Room
- Basement
Map
Tax History
| Year | Tax Paid | Tax Assessment Tax Assessment Total Assessment is a certain percentage of the fair market value that is determined by local assessors to be the total taxable value of land and additions on the property. | Land | Improvement |
|---|---|---|---|---|
| 2025 | $427 | $46,600 | $0 | $0 |
| 2024 | $4 | $32,700 | $0 | $0 |
| 2023 | $407 | $26,300 | $0 | $0 |
| 2022 | $615 | $25,200 | $25,200 | $0 |
| 2021 | $589 | $25,400 | $25,400 | $0 |
| 2020 | $550 | $24,900 | $24,900 | $0 |
| 2019 | $568 | $17,300 | $17,300 | $0 |
| 2018 | $558 | $16,800 | $16,800 | $0 |
| 2017 | $797 | $15,800 | $15,800 | $0 |
| 2016 | $308 | $15,800 | $15,800 | $0 |
| 2015 | -- | $14,500 | $14,500 | $0 |
| 2014 | -- | $13,400 | $0 | $0 |
Property History
| Date | Event | Price | List to Sale | Price per Sq Ft |
|---|---|---|---|---|
| 09/11/2025 09/11/25 | Price Changed | $135,000 | -3.6% | $135 / Sq Ft |
| 06/12/2025 06/12/25 | Price Changed | $140,000 | -12.5% | $140 / Sq Ft |
| 05/30/2025 05/30/25 | For Sale | $160,000 | -- | $160 / Sq Ft |
Purchase History
| Date | Type | Sale Price | Title Company |
|---|---|---|---|
| Quit Claim Deed | -- | -- | |
| Quit Claim Deed | -- | -- | |
| Warranty Deed | $8,800 | -- |
Source: Northern Great Lakes REALTORS® MLS
MLS Number: 1934464
APN: 34-241-707-10
- 16863 3rd St
- 18495 Springdale Rd
- 20280 Cadillac Hwy
- 18090 Read Rd
- Unit 5 North St
- Unit 7 North St
- Unit 3 North St
- Unit 4 North St
- Unit 6 North St
- Unit 9 North St
- Unit 8 North St
- 00 North St
- Parcels A & E Wild River Way
- 15040 North St
- 7692 3rd St
- 15991 Bentley Rd
- 15445 Holly Dr
- 45 Chickadee Ln Unit 45
- 47 Chickadee Ln
- 18863 Meadowlark Rd
- 12346 Smith St Unit 4
- 107 N W
- 17330 Honor Hwy
- 2050 N Haze Rd Unit Studio
- 8920 W 30 Rd
- 3528 Potter Rd
- 2276 S M-37 Unit B
- 843 N South Long Lake Rd
- 65 Greer Dr
- 3462 Tanager Dr
- 7048 W 38 Rd Unit 5
- 4760 Golden Eagle Cir
- 4477 Goldenrod Dr
- 4418 E Daisy Ln
- 892 Calla Lilly Ln
- 4469 Manhattan W Unit 4469
- 2054 Essex View Dr
- 1729 N Keystone Rd
- 2516 Crossing Cir
- 6444 Cedar Run
