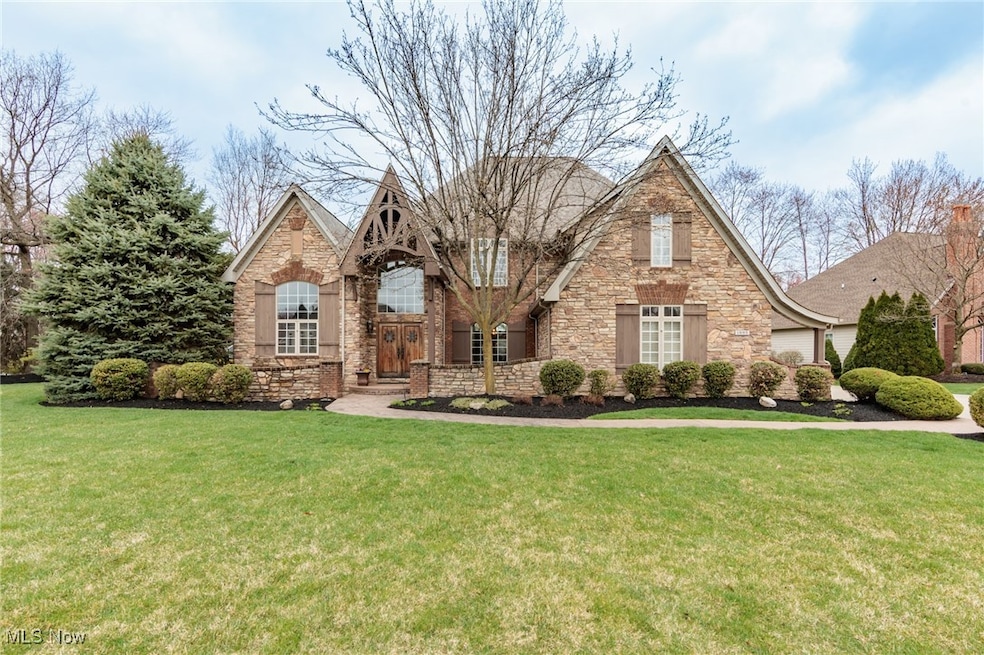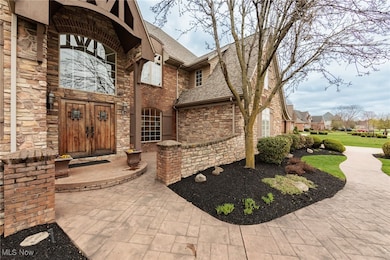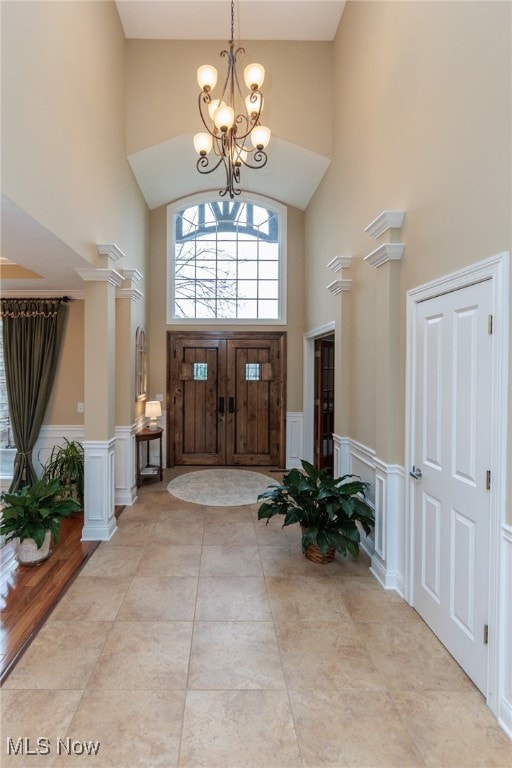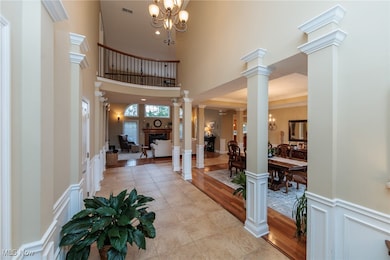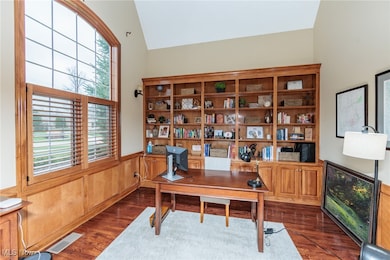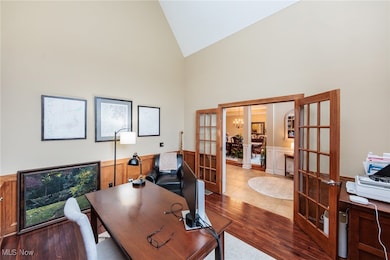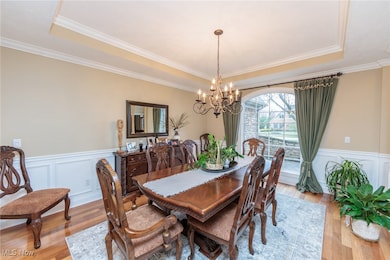
1885 Bordeaux Way Westlake, OH 44145
Highlights
- Views of Trees
- Colonial Architecture
- 3 Car Attached Garage
- Dover Intermediate School Rated A
- Corner Lot
- Patio
About This Home
As of August 2025Stunning Country French-style home built by Latina Builders, featuring high-end finishes and a functional layout. New roof & gutters (2024), new hot water tank, and most kitchen appliances replaced (2021).
Enter through the front courtyard and double knotty wooden doors into a 2-story foyer with wainscot paneling & columns separating the formal dining room (trayed ceiling) and library (French doors, cathedral ceiling, built-ins).
The 2-story family room features a gas fireplace, built-in entertainment center, and surround sound. The 1st-floor primary suite includes double trayed ceilings, backyard views, walk-in closet, and a spa-like bath with a jetted tub, tiled shower w/ rain showerhead, and dual sinks.
The chef’s kitchen has granite counters, island, maple cabinets, dry bar, and top-brand appliances. The breakfast room overlooks the backyard.
Upstairs, 3 spacious bedrooms feature coffered ceilings & walk-in closets. 2 bedrooms share a Jack & Jill bath. An unfinished bonus room offers extra space.
The lower level includes a rec room, full dry bar w/ mini-fridge, full bath, exercise room, and 13-course ceilings.
Exterior highlights: stone & brick exterior, paver patio, wood-burning fireplace, sprinkler system, and a 3-car garage.
Move-in ready with quality craftsmanship & great location. Schedule your showing today!
Last Agent to Sell the Property
Keller Williams Greater Metropolitan Brokerage Phone: 216-990-3200 License #2018005006 Listed on: 04/04/2025

Last Buyer's Agent
Keller Williams Greater Metropolitan Brokerage Phone: 216-990-3200 License #2018005006 Listed on: 04/04/2025

Home Details
Home Type
- Single Family
Est. Annual Taxes
- $13,025
Year Built
- Built in 2005
Lot Details
- 0.51 Acre Lot
- South Facing Home
- Wood Fence
- Corner Lot
HOA Fees
- $54 Monthly HOA Fees
Parking
- 3 Car Attached Garage
- Running Water Available in Garage
- Garage Door Opener
Home Design
- Colonial Architecture
- Brick Exterior Construction
- Fiberglass Roof
- Asphalt Roof
- Cement Siding
- Stone Siding
Interior Spaces
- 2-Story Property
- Gas Log Fireplace
- Views of Trees
Kitchen
- Built-In Oven
- Cooktop
- Microwave
- Dishwasher
Bedrooms and Bathrooms
- 4 Bedrooms | 1 Main Level Bedroom
- 4.5 Bathrooms
Laundry
- Dryer
- Washer
Partially Finished Basement
- Basement Fills Entire Space Under The House
- Sump Pump
Outdoor Features
- Patio
Utilities
- Forced Air Heating and Cooling System
- Heating System Uses Gas
Community Details
- Association fees include management, ground maintenance, reserve fund
- Capel Vale HOA
- Built by Latina
- Capel Vale Subdivision
Listing and Financial Details
- Assessor Parcel Number 212-25-003
Ownership History
Purchase Details
Home Financials for this Owner
Home Financials are based on the most recent Mortgage that was taken out on this home.Purchase Details
Purchase Details
Purchase Details
Home Financials for this Owner
Home Financials are based on the most recent Mortgage that was taken out on this home.Purchase Details
Home Financials for this Owner
Home Financials are based on the most recent Mortgage that was taken out on this home.Purchase Details
Home Financials for this Owner
Home Financials are based on the most recent Mortgage that was taken out on this home.Purchase Details
Home Financials for this Owner
Home Financials are based on the most recent Mortgage that was taken out on this home.Purchase Details
Home Financials for this Owner
Home Financials are based on the most recent Mortgage that was taken out on this home.Similar Homes in Westlake, OH
Home Values in the Area
Average Home Value in this Area
Purchase History
| Date | Type | Sale Price | Title Company |
|---|---|---|---|
| Warranty Deed | $780,000 | Ohio Real Title | |
| Interfamily Deed Transfer | -- | Attorney | |
| Corporate Deed | $680,000 | Surety Title Agency Inc | |
| Warranty Deed | $706,000 | Statewide | |
| Warranty Deed | $1,300,000 | Surety Title Agency Inc | |
| Warranty Deed | -- | Surety Title Agency Inc | |
| Warranty Deed | $1,750,000 | Surety Title Agency Inc | |
| Warranty Deed | $1,750,000 | Surety Title Agency Inc | |
| Warranty Deed | -- | Surety Title Agency Inc |
Mortgage History
| Date | Status | Loan Amount | Loan Type |
|---|---|---|---|
| Open | $624,000 | New Conventional | |
| Previous Owner | $80,000 | Unknown | |
| Previous Owner | $552,800 | Purchase Money Mortgage | |
| Previous Owner | $45,000 | Unknown | |
| Previous Owner | $38,000 | Unknown | |
| Previous Owner | $38,553 | Unknown | |
| Previous Owner | $20,000 | Unknown | |
| Previous Owner | $35,565 | Unknown | |
| Previous Owner | $34,898 | Unknown | |
| Previous Owner | $38,000 | Unknown | |
| Previous Owner | $1,125,000 | No Value Available | |
| Previous Owner | $1,500,000 | No Value Available | |
| Closed | $2,000,000 | No Value Available | |
| Closed | $138,200 | No Value Available |
Property History
| Date | Event | Price | Change | Sq Ft Price |
|---|---|---|---|---|
| 08/28/2025 08/28/25 | Sold | $785,000 | -1.9% | $143 / Sq Ft |
| 07/28/2025 07/28/25 | Pending | -- | -- | -- |
| 07/12/2025 07/12/25 | Price Changed | $799,900 | -3.0% | $145 / Sq Ft |
| 06/20/2025 06/20/25 | Price Changed | $825,000 | -2.7% | $150 / Sq Ft |
| 05/22/2025 05/22/25 | Price Changed | $848,000 | -1.9% | $154 / Sq Ft |
| 05/03/2025 05/03/25 | Price Changed | $864,000 | -1.8% | $157 / Sq Ft |
| 04/16/2025 04/16/25 | Price Changed | $880,000 | -4.9% | $160 / Sq Ft |
| 04/04/2025 04/04/25 | For Sale | $925,000 | +18.6% | $168 / Sq Ft |
| 06/17/2021 06/17/21 | Sold | $780,000 | -5.5% | $142 / Sq Ft |
| 04/21/2021 04/21/21 | Pending | -- | -- | -- |
| 03/19/2021 03/19/21 | For Sale | $825,000 | -- | $150 / Sq Ft |
Tax History Compared to Growth
Tax History
| Year | Tax Paid | Tax Assessment Tax Assessment Total Assessment is a certain percentage of the fair market value that is determined by local assessors to be the total taxable value of land and additions on the property. | Land | Improvement |
|---|---|---|---|---|
| 2024 | $13,026 | $273,000 | $29,820 | $243,180 |
| 2023 | $12,344 | $222,780 | $26,810 | $195,970 |
| 2022 | $12,187 | $222,780 | $26,810 | $195,970 |
| 2021 | $12,162 | $222,780 | $26,810 | $195,970 |
| 2020 | $12,998 | $218,400 | $26,290 | $192,120 |
| 2019 | $12,603 | $624,000 | $75,100 | $548,900 |
| 2018 | $13,423 | $218,400 | $26,290 | $192,120 |
| 2017 | $14,340 | $232,690 | $29,020 | $203,670 |
| 2016 | $14,263 | $232,690 | $29,020 | $203,670 |
| 2015 | $13,310 | $232,690 | $29,020 | $203,670 |
| 2014 | $13,310 | $207,760 | $25,900 | $181,860 |
Agents Affiliated with this Home
-
Jeffrey Wang

Seller's Agent in 2025
Jeffrey Wang
Keller Williams Greater Metropolitan
(216) 990-3200
17 in this area
134 Total Sales
-
Kathleen Visconsi

Seller's Agent in 2021
Kathleen Visconsi
Howard Hanna
(440) 477-3707
2 in this area
74 Total Sales
-
Kristine Mcgee

Buyer's Agent in 2021
Kristine Mcgee
Howard Hanna
(216) 233-5256
2 in this area
141 Total Sales
Map
Source: MLS Now
MLS Number: 5110760
APN: 212-25-003
- 27923 Hilliard Blvd
- 1760 Halls Carriage Path
- 0 Hilliard Blvd Unit 5150693
- 0 Hilliard Blvd Unit 5128276
- 28167 Zinfandel Ct
- Bowman Plan at Hope Pointe Place
- Ashton Plan at Hope Pointe Place
- 1857 Holdens Arbor Run
- 2679 Chadwick Ct
- 28140 Detroit Rd Unit D3
- 2325 Elmwood Dr
- 29223 Farmington Turn
- 28276 Hallberg Dr
- 28282 Hallberg Dr
- 28264 Hallberg Dr
- 29331 Graystone Dr
- 27387 Westown Blvd Unit 1404
- 2820 N Bay Dr
- 28080 Center Ridge Rd
- 2880 N Bay Dr Unit N15
