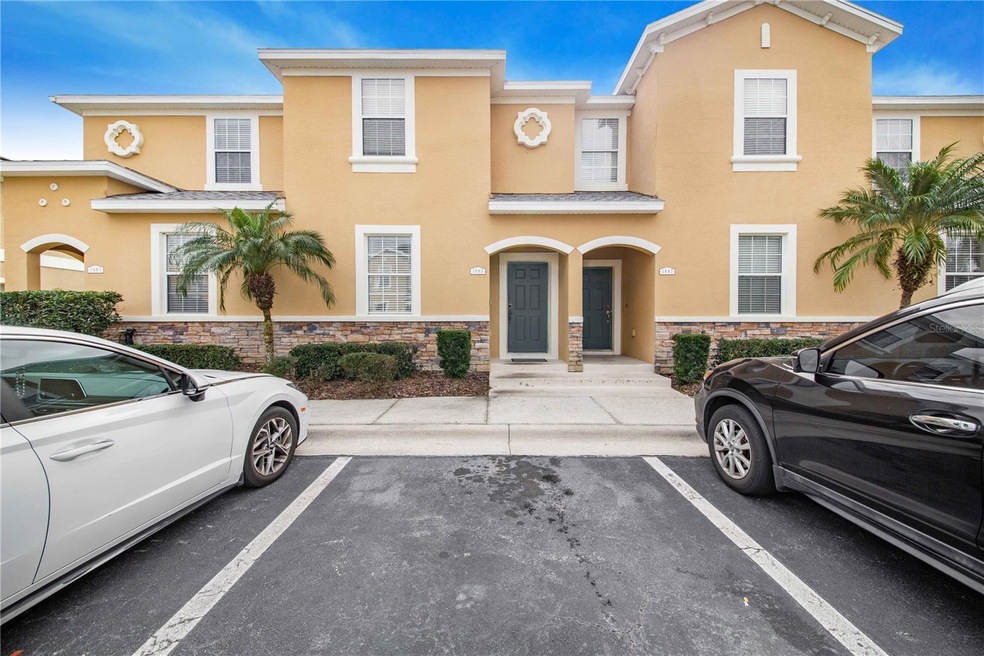
1885 Greenwood Valley Dr Plant City, FL 33563
Highlights
- Community Pool
- Living Room
- Tile Flooring
- Walk-In Closet
- Community Playground
- Sliding Doors
About This Home
As of April 2025PRICE IMPROVEMENT! Welcome to this beautiful 3 bedroom, 2.5 bathroom townhome nestled in the heart of Plant City. Perfectly situated near dining options, restaurants, and a movie theater, this home offers both comfort and convenience. Step inside to discover the spacious living area and the kitchen is complete with modern appliances and ample storage. Upstairs, the bedrooms provide a peaceful retreat, with the primary suite featuring an en-suite bath for added privacy. With its fantastic location close to entertainment, shopping, and local attractions, this townhome is a must-see. Don’t miss out on making it your own!
Townhouse Details
Home Type
- Townhome
Est. Annual Taxes
- $846
Year Built
- Built in 2008
Lot Details
- 882 Sq Ft Lot
- North Facing Home
HOA Fees
- $133 Monthly HOA Fees
Home Design
- Slab Foundation
- Shingle Roof
- Concrete Siding
- Block Exterior
- Stucco
Interior Spaces
- 1,649 Sq Ft Home
- 2-Story Property
- Ceiling Fan
- Sliding Doors
- Living Room
Kitchen
- Range
- Microwave
- Dishwasher
Flooring
- Laminate
- Tile
Bedrooms and Bathrooms
- 3 Bedrooms
- Primary Bedroom Upstairs
- Walk-In Closet
Laundry
- Laundry in unit
- Dryer
- Washer
Outdoor Features
- Outdoor Storage
Utilities
- Central Heating and Cooling System
- Thermostat
- Phone Available
- Cable TV Available
Listing and Financial Details
- Visit Down Payment Resource Website
- Tax Lot 360
- Assessor Parcel Number P-04-29-22-9DF-000000-00360.0
Community Details
Overview
- Association fees include pool, ground maintenance
- Rizzetta & Company Association
- Walden Woods Rep Subdivision
Amenities
- Community Mailbox
Recreation
- Community Playground
- Community Pool
Pet Policy
- Pets Allowed
Ownership History
Purchase Details
Home Financials for this Owner
Home Financials are based on the most recent Mortgage that was taken out on this home.Purchase Details
Home Financials for this Owner
Home Financials are based on the most recent Mortgage that was taken out on this home.Similar Homes in Plant City, FL
Home Values in the Area
Average Home Value in this Area
Purchase History
| Date | Type | Sale Price | Title Company |
|---|---|---|---|
| Warranty Deed | $235,000 | Hillsborough Title | |
| Corporate Deed | $122,990 | Dhi Title Of Florida Inc |
Mortgage History
| Date | Status | Loan Amount | Loan Type |
|---|---|---|---|
| Open | $223,250 | New Conventional | |
| Previous Owner | $8,196 | FHA | |
| Previous Owner | $120,761 | FHA |
Property History
| Date | Event | Price | Change | Sq Ft Price |
|---|---|---|---|---|
| 04/18/2025 04/18/25 | Sold | $235,000 | 0.0% | $143 / Sq Ft |
| 02/13/2025 02/13/25 | Pending | -- | -- | -- |
| 02/11/2025 02/11/25 | Price Changed | $235,000 | -4.1% | $143 / Sq Ft |
| 01/28/2025 01/28/25 | Price Changed | $245,000 | -2.0% | $149 / Sq Ft |
| 01/13/2025 01/13/25 | For Sale | $250,000 | -- | $152 / Sq Ft |
Tax History Compared to Growth
Tax History
| Year | Tax Paid | Tax Assessment Tax Assessment Total Assessment is a certain percentage of the fair market value that is determined by local assessors to be the total taxable value of land and additions on the property. | Land | Improvement |
|---|---|---|---|---|
| 2024 | $846 | $95,667 | -- | -- |
| 2023 | $804 | $92,881 | $0 | $0 |
| 2022 | $762 | $90,176 | $0 | $0 |
| 2021 | $737 | $87,550 | $0 | $0 |
| 2020 | $723 | $86,341 | $0 | $0 |
| 2019 | $697 | $84,400 | $0 | $0 |
| 2018 | $777 | $82,826 | $0 | $0 |
| 2017 | $756 | $100,140 | $0 | $0 |
| 2016 | $713 | $79,453 | $0 | $0 |
| 2015 | $722 | $78,901 | $0 | $0 |
| 2014 | $717 | $78,275 | $0 | $0 |
| 2013 | -- | $77,118 | $0 | $0 |
Agents Affiliated with this Home
-
Cindy Zayas

Seller's Agent in 2025
Cindy Zayas
BIG GUAVA REALTY
(863) 577-1234
4 in this area
23 Total Sales
-
Heidi Adams

Buyer's Agent in 2025
Heidi Adams
COLDWELL BANKER REALTY
(813) 662-1610
1 in this area
96 Total Sales
Map
Source: Stellar MLS
MLS Number: TB8337403
APN: P-04-29-22-9DF-000000-00360.0
- 1878 Greenwood Valley Dr
- 1939 Greenwood Valley Dr
- 802 Wiltonway Dr
- 712 Ashentree Dr
- 403 Carolina Ave
- 1006 Gray St
- 165 Alexander Woods Dr
- 2302 Maki Rd Unit 35
- 2302 Maki Rd Unit 2
- 2302 Maki Rd Unit 69
- 2302 Maki Rd Unit 24
- 2302 Maki Rd Unit 62
- 2302 Maki Rd Unit 5
- 235 Alexander Woods Dr
- 243 Alexander Woods Dr
- 258 Alexander Woods Dr
- 253 Alexander Woods Dr
- 504 E Lee St
- 2746 Walden Woods Dr
- 2605 Holly Bluff Ct
