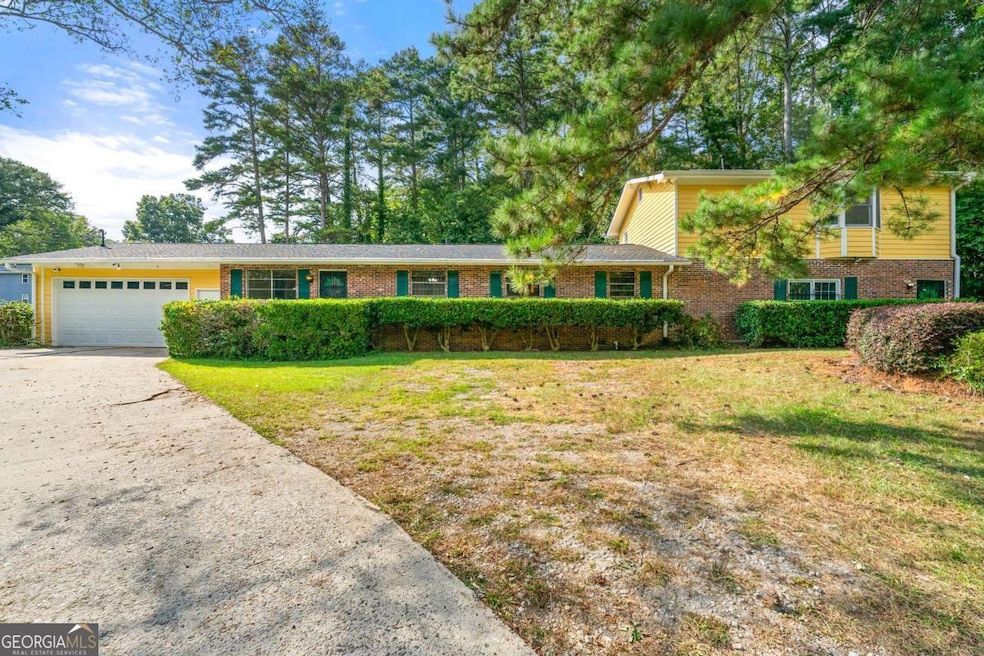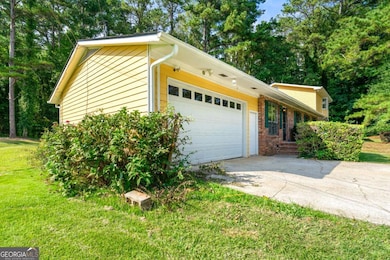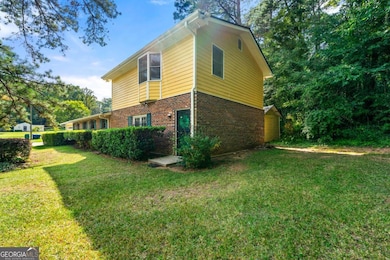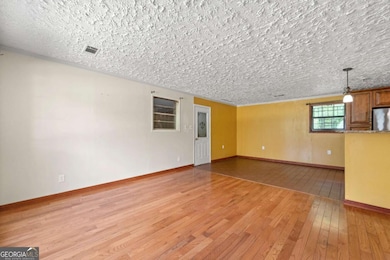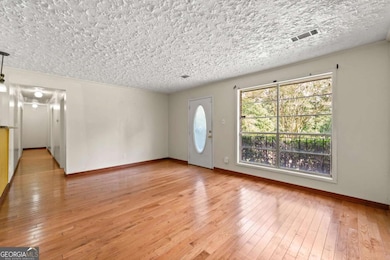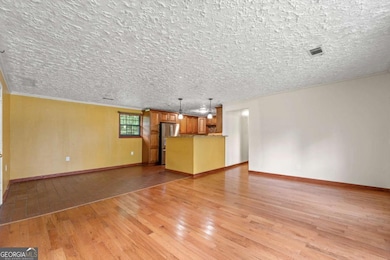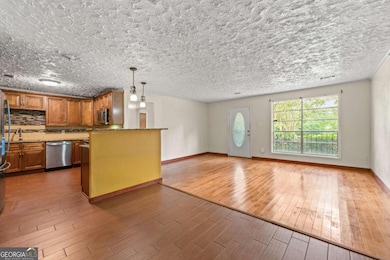
$215,000 Under Contract
- 3 Beds
- 2 Baths
- 1,564 Sq Ft
- 3457 Spreading Oak Dr SW
- Atlanta, GA
Welcome to this delightful three-bedroom, two-bath brick ranch built in 1958. With 1,564 square feet of living space, this home offers a warm and inviting atmosphere. You'll love the original tile in both bathrooms-one featuring a lovely peach tile and the other a charming baby blue. The home also boasts beautiful hardwood floors throughout and a convenient two-car carport. Additionally, you'll
Sam Elliott Nationalrei
