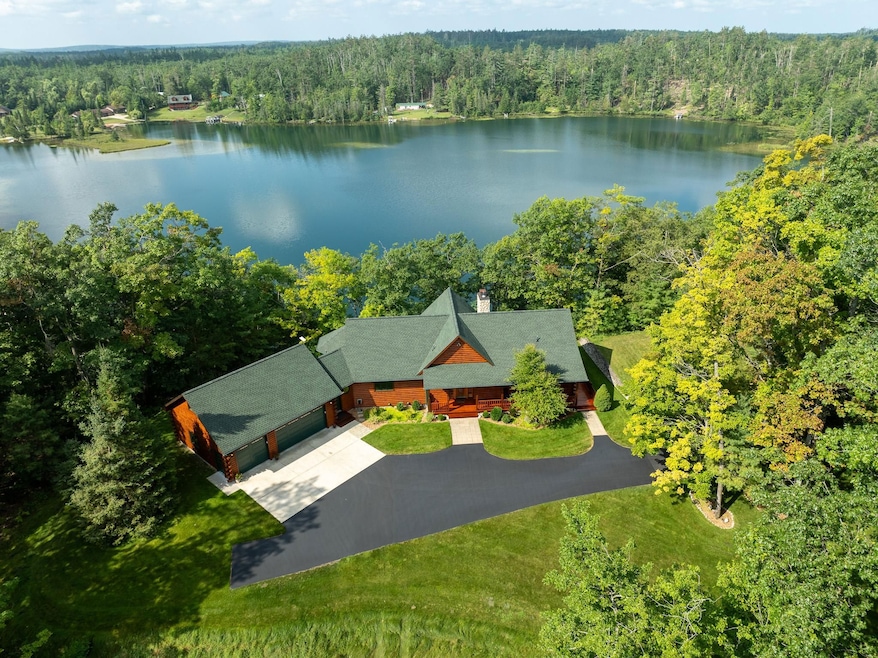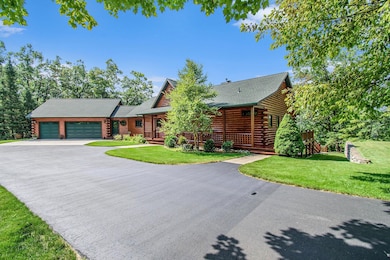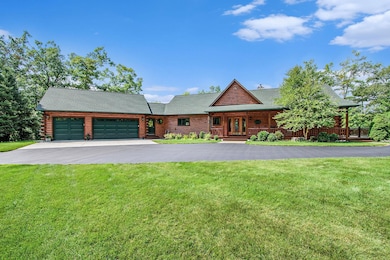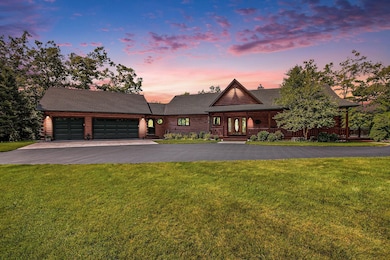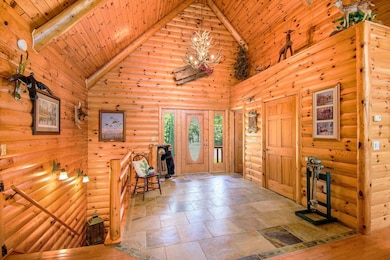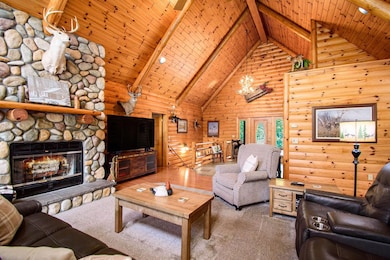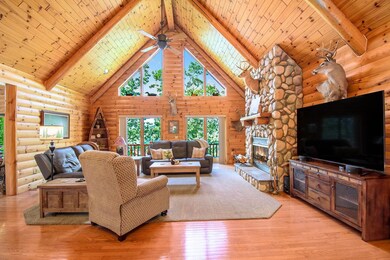18850 Ellis Ln Hillman, MI 49746
Estimated payment $5,638/month
About This Lot
A Northern Michigan Escape Like No Other
Follow the winding drive through the trees and you'll find your private paradise on Long Lake. This 10.62-acre estate blends comfort, style, and recreation in one incredible package. The 4,568 sq ft luxury home features 5 bedrooms, 2 full and 2 half baths, soaring cathedral ceilings, and a grand stone fireplace. The kitchen, dining, and sitting areas are made for gathering, while the primary suite offers a quiet retreat with dual walk-in closets and beautiful bathroom. A walkout basement adds a workout room and extra living space.
Step outside to a sprawling deck overlooking 250+ feet of crystal-clear lake frontage. On the grounds, you'll find a 2,200 sq ft pole barn with man cave, a guesthouse/playhouse, basketball court, batting cages, and a dock ready for summer fun.
Long Lake is a nearly 300-acre all-sports lake, perfect for fishing, swimming, and boating, with depths reaching 90 feet. State land adjacent makes for excellent hunting, hiking, and trail riding are right out your back door.
Whether it's your forever home, a weekend retreat, or the ultimate lake house, this property delivers the full experience.
Listing Agent
Blake Woert
Wildlife Realty Listed on: 08/15/2025

Property Details
Property Type
- Land
Est. Annual Taxes
- $4,472
Lot Details
- Beach Front
- Lake Front
- Fishing include bass, pike, bluegill
Outdoor Features
- 1 Lake
- Wildlife includes whitetail deer, grouse, ducks, geese, bears, turkeys, doves, waterfowls, deer
Map
Home Values in the Area
Average Home Value in this Area
Tax History
| Year | Tax Paid | Tax Assessment Tax Assessment Total Assessment is a certain percentage of the fair market value that is determined by local assessors to be the total taxable value of land and additions on the property. | Land | Improvement |
|---|---|---|---|---|
| 2025 | $4,472 | $345,600 | $158,700 | $186,900 |
| 2024 | $2,548 | $348,700 | $348,700 | $0 |
| 2021 | $4,585 | $221,000 | $221,000 | $0 |
| 2020 | $4,708 | $231,400 | $0 | $0 |
| 2019 | $1,727 | $281,700 | $0 | $0 |
| 2018 | $1,727 | $318,500 | $0 | $0 |
| 2017 | -- | $274,000 | $0 | $0 |
| 2016 | -- | $232,100 | $0 | $0 |
| 2015 | -- | $170,500 | $0 | $0 |
| 2014 | -- | $164,500 | $0 | $0 |
Property History
| Date | Event | Price | List to Sale | Price per Sq Ft | Prior Sale |
|---|---|---|---|---|---|
| 11/21/2025 11/21/25 | Sold | $950,000 | -5.0% | $208 / Sq Ft | View Prior Sale |
| 11/08/2025 11/08/25 | Pending | -- | -- | -- | |
| 09/23/2025 09/23/25 | Price Changed | $999,990 | -9.0% | $219 / Sq Ft | |
| 08/15/2025 08/15/25 | For Sale | $1,099,000 | +158.6% | $241 / Sq Ft | |
| 04/20/2012 04/20/12 | Sold | $425,000 | -- | $125 / Sq Ft | View Prior Sale |
Purchase History
| Date | Type | Sale Price | Title Company |
|---|---|---|---|
| Deed | $425,000 | -- |
- 20915 N Shore Dr
- 19010 Alpine Ct
- 19037 Alpine Ct
- 16260 County Rd
- V/L W Pinecrest Cir
- 19241 Pine Tree Ct
- V/L Ess Lake Dr
- Lot #60 Francis Ave
- 21535 County Road 624
- 18150 Hardwood Trail
- 1000 N Hillman Airport
- 21331 Red Oak Trail
- 21930 Murphy Ln
- 22006 Bowden Trail
- 0VL Bowden Trail
- 16200 County Road 451
- 24675 Long Rapids Rd
- 810 W Third St
- 810 W 3rd St
- 15580 Caring St
